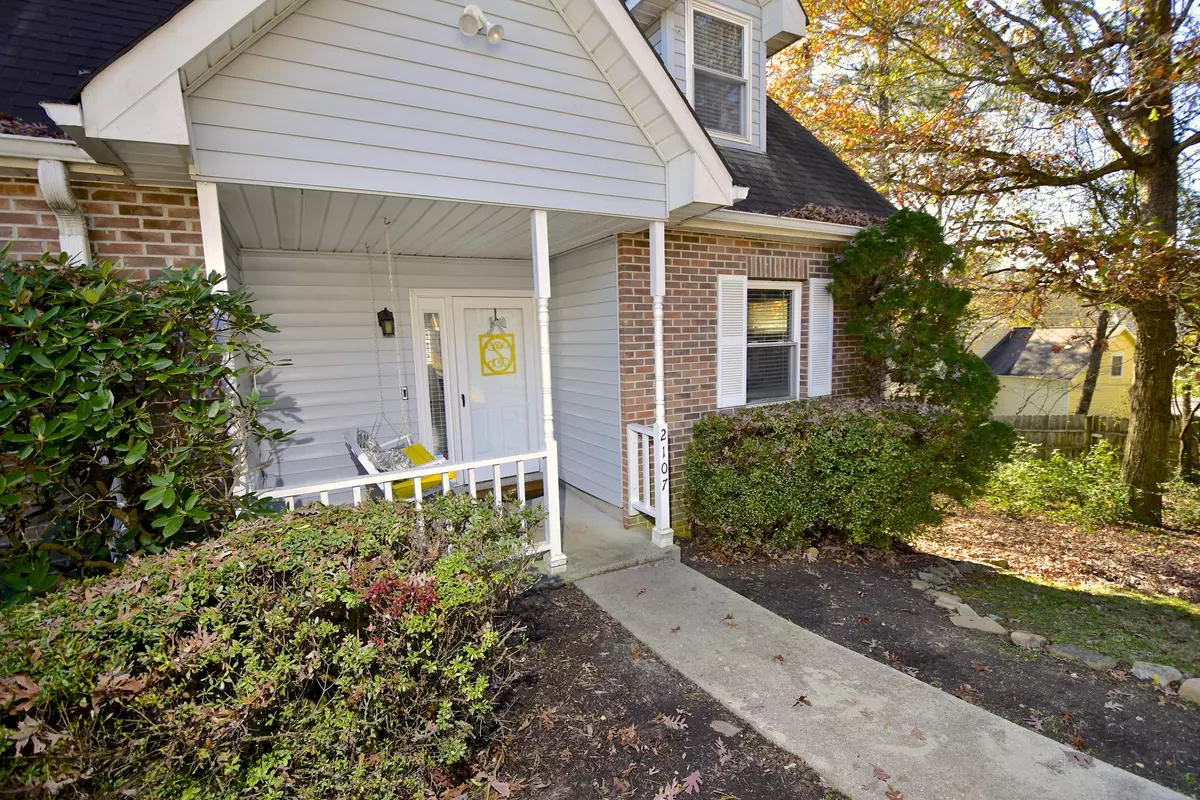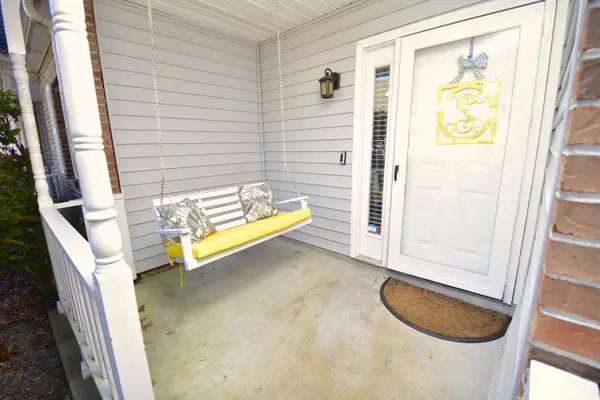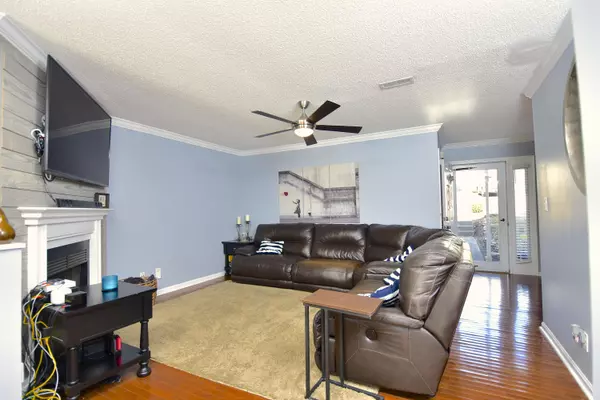$160,000
$160,000
For more information regarding the value of a property, please contact us for a free consultation.
2107 Silverbrook DR Knoxville, TN 37923
2 Beds
2 Baths
1,179 SqFt
Key Details
Sold Price $160,000
Property Type Condo
Sub Type Condominium
Listing Status Sold
Purchase Type For Sale
Square Footage 1,179 sqft
Price per Sqft $135
Subdivision Silver Brook Condos Phs 1 Bldg 10 Unit 10D
MLS Listing ID 1136292
Sold Date 12/21/20
Style Traditional
Bedrooms 2
Full Baths 2
HOA Fees $130/mo
Originating Board East Tennessee REALTORS® MLS
Year Built 1991
Lot Size 2.120 Acres
Acres 2.12
Property Description
Updated Townhouse in West Knoxville. Enter the front door and the updated fireplace with barn wood will catch your attention. In addition an elegant Ceiling fan has been added to living room. The kitchen has been transformed with a complete remodel to include: Cabinets, granite counters, stainless appliances, glass tile back splash, flooring, lighting, plumbing, garbage disposal. All flooring has been replaced with exception of original hardwood floors in the living room. The upstairs and downstairs bathrooms have also been fully updated. The digital thermostat is and energy savor and the ring doorbell security gives you piece of mind while your home or away. The private back deck is great for relaxing and the front porch swing gives you another option. The AC unit only two years old. One assigned parking space comes with the townhouse. Make this home yours before someone else does!
Location
State TN
County Knox County - 1
Area 2.12
Rooms
Basement Crawl Space
Dining Room Formal Dining Area
Interior
Heating Central, Natural Gas, Electric
Cooling Central Cooling, Ceiling Fan(s)
Flooring Laminate, Carpet, Hardwood
Fireplaces Number 1
Fireplaces Type Wood Burning
Fireplace Yes
Appliance Dishwasher, Disposal, Smoke Detector, Self Cleaning Oven, Refrigerator, Microwave
Heat Source Central, Natural Gas, Electric
Exterior
Exterior Feature Windows - Vinyl, Patio, Balcony
Parking Features Other, Designated Parking, Off-Street Parking
Garage Description Off-Street Parking, Designated Parking
View City
Porch true
Garage No
Building
Faces Directions: Take I-40 W/I-75 S, North Gallaher View Rd NW and Robinson Rd NW to Silverbrook Dr 11 min (7.1 mi) I-40 W/I-75 S 3.3 mi Take exit 379A for Gallaher View Rd 0.2 mi Turn right onto North Gallaher View Rd NW 1.3 mi Turn right onto Middlebrook Pike 0.3 mi Turn left onto Robinson Rd NW 1.2 mi Turn right onto Silverbrook Dr
Sewer Public Sewer
Water Public
Architectural Style Traditional
Structure Type Vinyl Siding,Brick,Frame
Schools
Middle Schools Bearden
High Schools Bearden
Others
HOA Fee Include Building Exterior,Grounds Maintenance,Pest Contract
Restrictions Yes
Tax ID 106AC02301T
Energy Description Electric, Gas(Natural)
Read Less
Want to know what your home might be worth? Contact us for a FREE valuation!

Our team is ready to help you sell your home for the highest possible price ASAP





