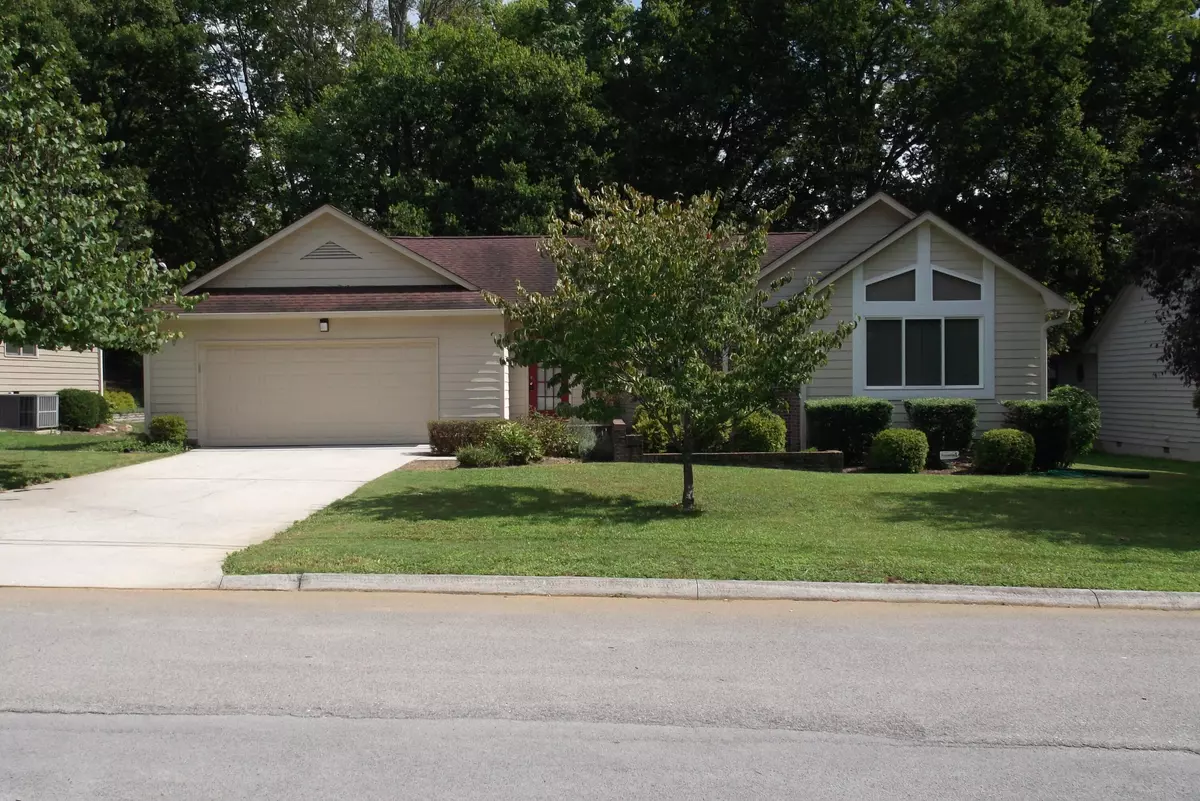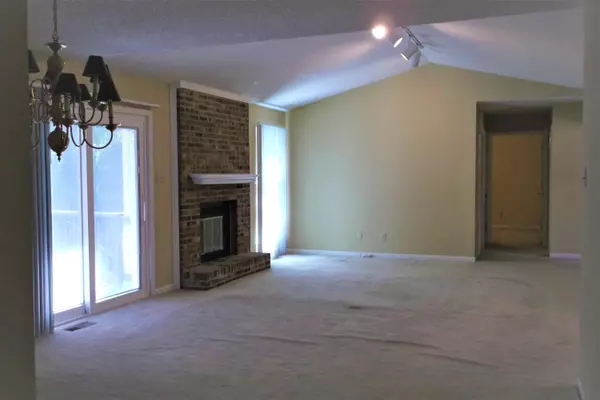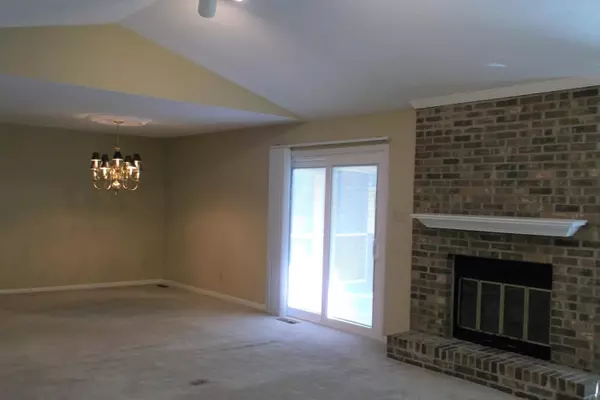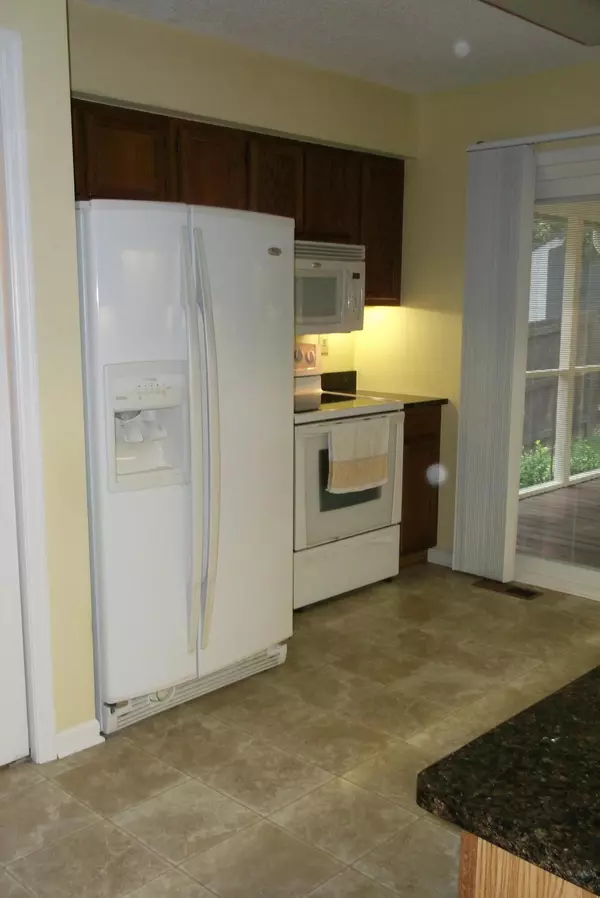$295,400
$279,900
5.5%For more information regarding the value of a property, please contact us for a free consultation.
1540 Fox Meadow CIR Knoxville, TN 37923
3 Beds
2 Baths
1,480 SqFt
Key Details
Sold Price $295,400
Property Type Single Family Home
Sub Type Residential
Listing Status Sold
Purchase Type For Sale
Square Footage 1,480 sqft
Price per Sqft $199
Subdivision Fox Hollow S/D
MLS Listing ID 1166596
Sold Date 09/24/21
Style Traditional
Bedrooms 3
Full Baths 2
Originating Board East Tennessee REALTORS® MLS
Year Built 1986
Lot Size 10,018 Sqft
Acres 0.23
Property Description
Fabulous rancher in extremely sought after West Knoxville location! Very well maintained home featuring vaulted ceilings, a cozy gas fireplace, a spacious master with lots of windows, vaulted ceiling and walk in closet! Lovely kitchen with granite counter tops, newer appliances and the refrigerator stays! Off the kitchen, step onto your fabulous screened in porch with vaulted ceilings and ceiling fan and enjoy your nice, flat fenced back yard! There is also a deck with natural gas hook-up for those game day bar-b ques! Spacious bedrooms 2 and 3 with hallway full bath, also with granite vanity. Washer and dryer stay! New Pella windows and sliding glass doors 2018. Located in great school district and close to everything! This gem will not last long so book your showing before it's gone
Location
State TN
County Knox County - 1
Area 0.23
Rooms
Other Rooms DenStudy, Bedroom Main Level, Mstr Bedroom Main Level
Basement Crawl Space
Interior
Interior Features Cathedral Ceiling(s), Walk-In Closet(s)
Heating Central, Natural Gas, Electric
Cooling Central Cooling, Ceiling Fan(s)
Flooring Carpet, Vinyl, Tile
Fireplaces Number 1
Fireplaces Type Gas, Brick, Gas Log
Fireplace Yes
Appliance Dishwasher, Disposal, Dryer, Washer
Heat Source Central, Natural Gas, Electric
Exterior
Exterior Feature Window - Energy Star, Windows - Insulated, Fence - Wood, Fenced - Yard, Porch - Screened, Deck, Doors - Energy Star
Parking Features Garage Door Opener, Attached, Main Level
Garage Description Attached, Garage Door Opener, Main Level, Attached
Garage No
Building
Lot Description Level
Faces Nubbins Ridge Rd to Fox Hollow Trail, then left onto Fox Meadow Circle, home is on the right. SOP
Sewer Public Sewer
Water Public
Architectural Style Traditional
Structure Type Vinyl Siding,Wood Siding,Brick,Frame
Schools
Middle Schools West Valley
High Schools Bearden
Others
Restrictions No
Tax ID 145HJ019
Energy Description Electric, Gas(Natural)
Read Less
Want to know what your home might be worth? Contact us for a FREE valuation!

Our team is ready to help you sell your home for the highest possible price ASAP





