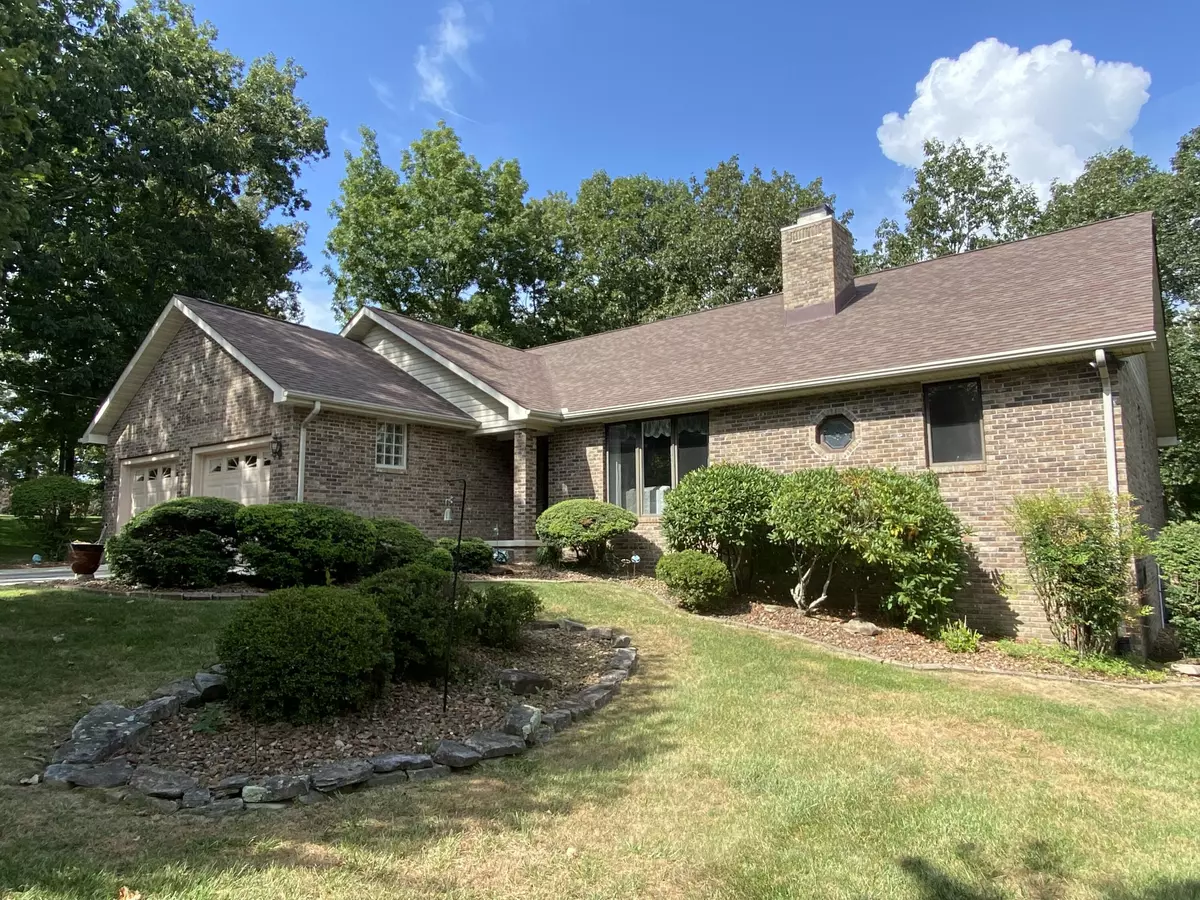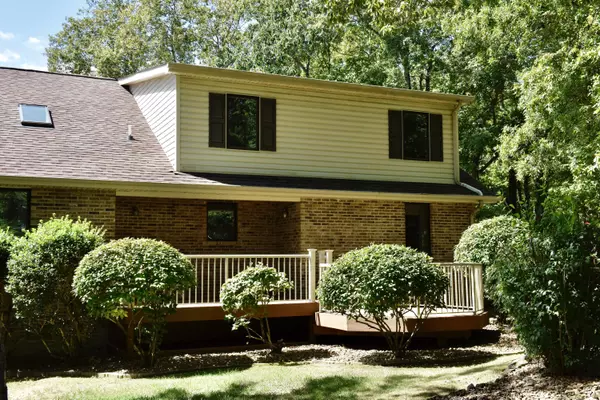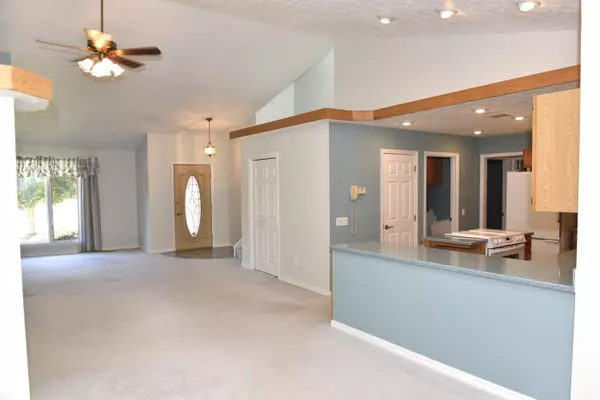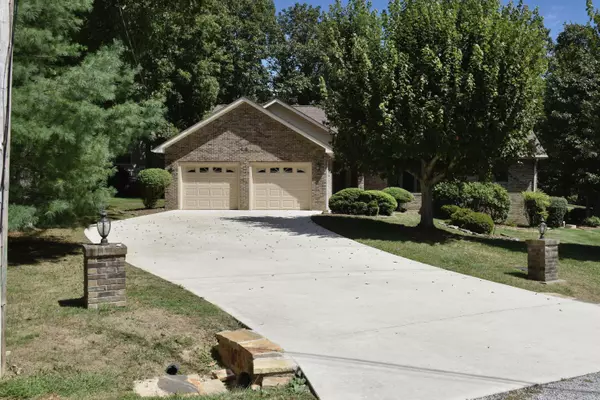$365,000
$375,000
2.7%For more information regarding the value of a property, please contact us for a free consultation.
44 Walden Ridge TER Fairfield Glade, TN 38558
4 Beds
3 Baths
2,524 SqFt
Key Details
Sold Price $365,000
Property Type Single Family Home
Sub Type Residential
Listing Status Sold
Purchase Type For Sale
Square Footage 2,524 sqft
Price per Sqft $144
Subdivision Trent
MLS Listing ID 1166172
Sold Date 10/20/21
Style Traditional
Bedrooms 4
Full Baths 3
HOA Fees $108/mo
Originating Board East Tennessee REALTORS® MLS
Year Built 1993
Lot Size 0.320 Acres
Acres 0.32
Lot Dimensions 94.14 X 152.08 IRR
Property Sub-Type Residential
Property Description
Attractive all brick, golf front, one owner, 2 1/2 garage, move in ready home in a quiet cul-de-sac. You'll find a flat driveway and low maintenance landscaping on the property, and you'll enjoy watching the golfers tee off from the #4 Stonehenge tee box sitting on your partially covered back deck or looking out the windows from inside. Inside the home you will find a nice open space with vaulted ceiling and a wet bar, perfect for entertaining. Skylights in the vaulted ceiling makes the open space bright. The living room features a natural gas fireplace, and the family room has large bookshelves and bay window. Kitchen has hi mac countertops, oak cabinets, water filter unit, large pantry and an island. French door lead you into the master bedroom which features a trey ceiling and large walk-in closet. Master bath has jacuzzi tub and walk in shower. Split bedroom design with bedrooms 2 & 3on the main level, while Bedroom 4 is on the upper-level loft, with its own living space, skylight, large walk in closet, and full bathroom. Comfort level vanities and toilet in all three bathrooms. Laundry room has laundry tub, storage cabinets and closet. Carpet throughout, with tile floors in the kitchen, bathrooms and laundry room. You will enjoy the friendly neighbors, and that this home is close to walking paths, and all the amenities that Fairfield Glade has to offer! Buyer to verify all information.
Location
State TN
County Cumberland County - 34
Area 0.32
Rooms
Family Room Yes
Other Rooms LaundryUtility, Family Room, Mstr Bedroom Main Level, Split Bedroom
Basement Crawl Space
Dining Room Breakfast Bar
Interior
Interior Features Cathedral Ceiling(s), Island in Kitchen, Pantry, Walk-In Closet(s), Breakfast Bar
Heating Central, Natural Gas, Electric
Cooling Central Cooling
Flooring Carpet, Tile
Fireplaces Number 1
Fireplaces Type Brick, Gas Log
Fireplace Yes
Appliance Dishwasher, Disposal, Dryer, Self Cleaning Oven, Refrigerator, Microwave, Washer
Heat Source Central, Natural Gas, Electric
Laundry true
Exterior
Exterior Feature Porch - Covered, Deck
Parking Features Garage Door Opener, Attached, Main Level
Garage Spaces 2.0
Garage Description Attached, Garage Door Opener, Main Level, Attached
Pool true
Amenities Available Clubhouse, Golf Course, Recreation Facilities, Sauna, Security, Pool, Tennis Court(s)
View Golf Course
Total Parking Spaces 2
Garage Yes
Building
Lot Description Cul-De-Sac, Golf Course Front, Level
Faces Take Peavine Rd to Castoosa Blvd. Right on Walden Ridge Dr, right on Walden Ridge Terrace. House on right, sign in yard
Sewer Public Sewer
Water Public
Architectural Style Traditional
Structure Type Brick,Block
Others
HOA Fee Include Fire Protection,Trash,Sewer,Security
Restrictions Yes
Tax ID 077D A 025.00 000
Energy Description Electric, Gas(Natural)
Read Less
Want to know what your home might be worth? Contact us for a FREE valuation!

Our team is ready to help you sell your home for the highest possible price ASAP





