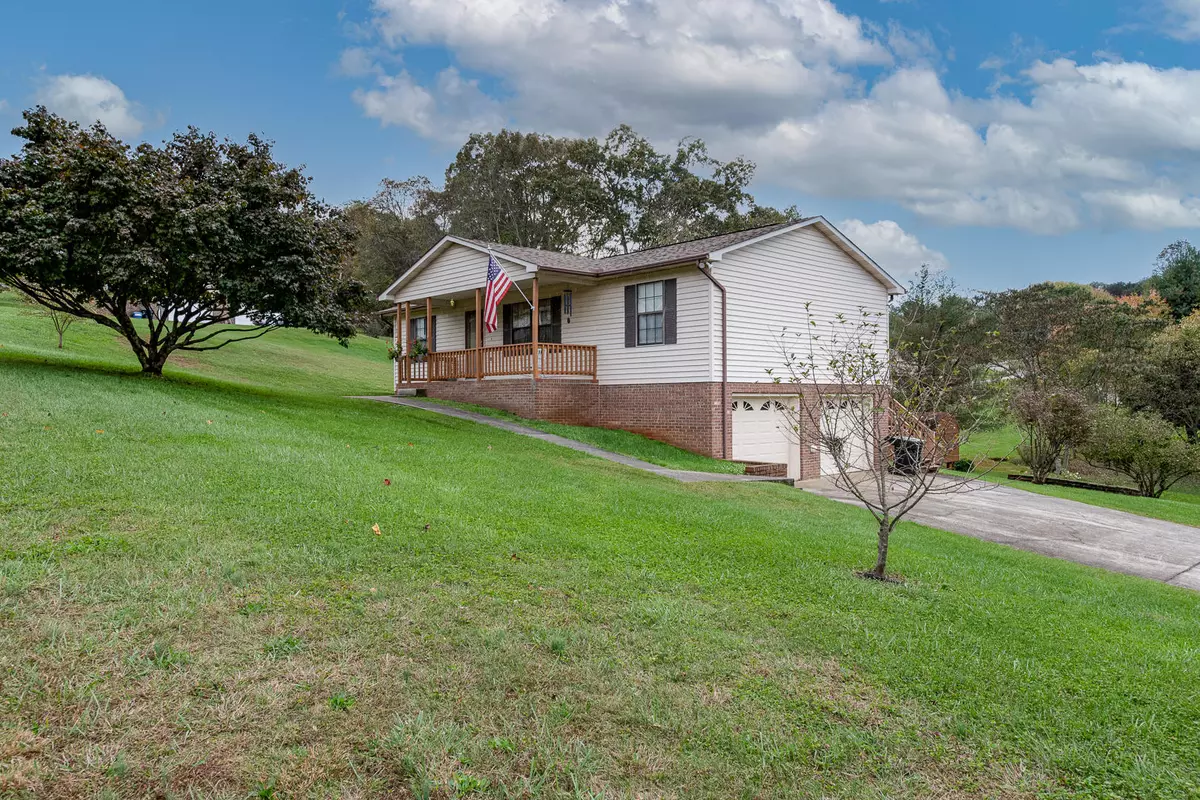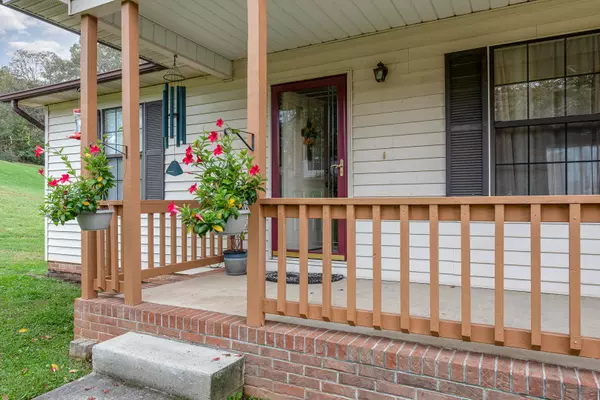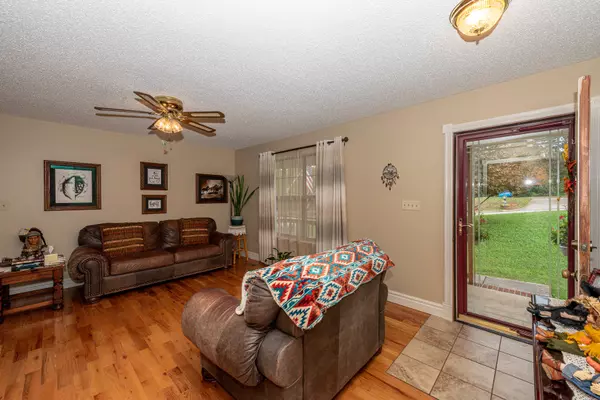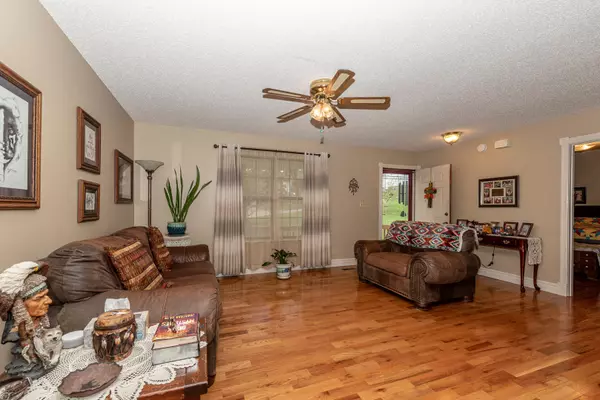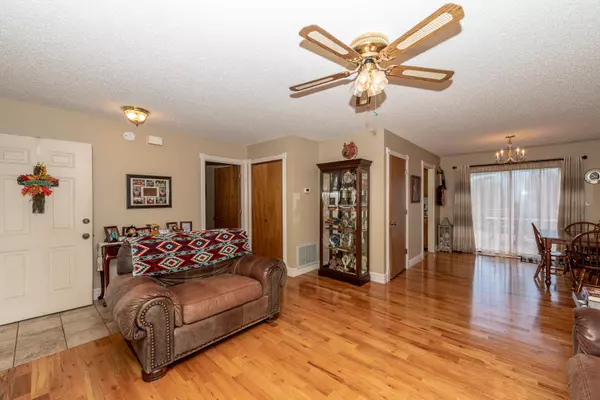$225,000
$225,000
For more information regarding the value of a property, please contact us for a free consultation.
2706 Ridgeview DR Maryville, TN 37801
3 Beds
3 Baths
1,772 SqFt
Key Details
Sold Price $225,000
Property Type Single Family Home
Sub Type Residential
Listing Status Sold
Purchase Type For Sale
Square Footage 1,772 sqft
Price per Sqft $126
Subdivision Timberline Est
MLS Listing ID 1134590
Sold Date 12/04/20
Style Traditional
Bedrooms 3
Full Baths 3
Originating Board East Tennessee REALTORS® MLS
Year Built 1993
Lot Size 0.570 Acres
Acres 0.57
Lot Dimensions 274.39 x 130 irreg
Property Description
First Time on the market * One owner Basement Ranch in a well established Timberline Estates * Large corner lot * 2 Car Garage * Hardwood flooring * Split Bedroom Floor Plan * Galley Style Kitchen * Spacious Deck to enjoy the sunsets * Out Building * Downstairs features full bath, 2 additional rooms and a kitchenette * This adorable home won't last long * Schedule your showing today!
Location
State TN
County Blount County - 28
Area 0.57
Rooms
Other Rooms Basement Rec Room, Bedroom Main Level, Breakfast Room, Mstr Bedroom Main Level, Split Bedroom
Basement Partially Finished, Walkout
Dining Room Eat-in Kitchen
Interior
Interior Features Walk-In Closet(s), Eat-in Kitchen
Heating Central, Ceiling, Electric
Cooling Central Cooling, Ceiling Fan(s)
Flooring Hardwood, Vinyl
Fireplaces Type None
Fireplace No
Appliance Dishwasher, Smoke Detector, Refrigerator, Microwave
Heat Source Central, Ceiling, Electric
Exterior
Exterior Feature Windows - Vinyl, Windows - Insulated, Porch - Covered, Doors - Storm
Parking Features Garage Door Opener, Basement
Garage Spaces 2.0
Garage Description Basement, Garage Door Opener
View Country Setting
Total Parking Spaces 2
Garage Yes
Building
Lot Description Corner Lot, Level, Rolling Slope
Faces 321 Towards Friendsville; Left on S. Carver; Right on S. Long Hollow Rd.; left into Timberline Est.; house on right at sign
Sewer Septic Tank
Water Public
Architectural Style Traditional
Additional Building Storage
Structure Type Vinyl Siding,Brick,Block,Frame
Others
Restrictions Yes
Tax ID 056H A 030.00
Energy Description Electric
Read Less
Want to know what your home might be worth? Contact us for a FREE valuation!

Our team is ready to help you sell your home for the highest possible price ASAP

