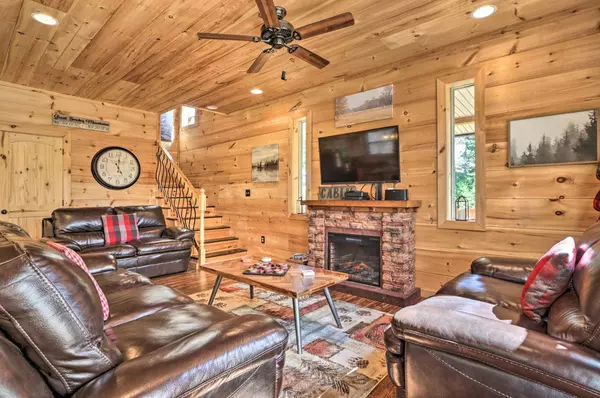$686,000
$660,000
3.9%For more information regarding the value of a property, please contact us for a free consultation.
2001 Turkey Creek WAY Sevierville, TN 37862
3 Beds
3 Baths
1,808 SqFt
Key Details
Sold Price $686,000
Property Type Single Family Home
Sub Type Residential
Listing Status Sold
Purchase Type For Sale
Square Footage 1,808 sqft
Price per Sqft $379
Subdivision Waldens Ridge
MLS Listing ID 1156190
Sold Date 07/20/21
Style Cabin,Log
Bedrooms 3
Full Baths 3
HOA Fees $25/ann
Originating Board East Tennessee REALTORS® MLS
Year Built 2017
Lot Size 1.180 Acres
Acres 1.18
Property Description
2021 gross rental income including advanced reservations = $51K. Located in the scenic and convenient Walden's Creek area of Pigeon Forge you'll find this bright and open 3 bedroom, 3 bath all wood cabin situated on a spacious corner lot that is just over 1 acre in size. This beautifully built vacation rental has great mountain and ridge line views from its two levels, a private rear deck on the second level and a partial wraparound porch on the main level. Inside you have a spacious great room with an open concept kitchen with granite countertops. The main level houses a bedroom and an adjacent bathroom, along with a utility room. The second level provides a recreational room and master bedroom with private bath that includes a walk-in shower and whirlpool, along with a second bedroom with a private bathroom. Currently on a well established rental program producing consistent income. Come check out this newly built cabin in a private, gated community before its too late!
Location
State TN
County Sevier County - 27
Area 1.18
Rooms
Family Room Yes
Other Rooms LaundryUtility, DenStudy, Extra Storage, Great Room, Family Room
Basement None
Dining Room Eat-in Kitchen
Interior
Interior Features Cathedral Ceiling(s), Wet Bar, Eat-in Kitchen
Heating Heat Pump, Electric
Cooling Ceiling Fan(s), Zoned
Fireplaces Number 1
Fireplaces Type Other
Fireplace Yes
Appliance Dishwasher, Dryer, Smoke Detector, Refrigerator, Microwave, Washer
Heat Source Heat Pump, Electric
Laundry true
Exterior
Exterior Feature Porch - Covered, Deck, Cable Available (TV Only), Balcony
Parking Features Side/Rear Entry, Main Level, Off-Street Parking, Common
Garage Description SideRear Entry, Main Level, Common, Off-Street Parking
View Mountain View, Country Setting, Wooded
Garage No
Building
Lot Description Private, Wooded, Corner Lot, Irregular Lot, Rolling Slope
Faces From dwtn. Pigeon Forge on the Parkway (U.S. Hwy. 441), turn at Traffic Light #3 onto Wears Valley Rd. (U.S. Hwy. 321). Follow Wears Valley Rd. for approx. 5 mi. to a right onto Waldens Creek Rd. Continue on Waldens Creek Rd. for approx. 3 mi., & then turn left onto North Clear Fork Rd. Continue for approx. 3/4 mi., & then turn towards Waldens Ridge subdivision. Go through the gate of the subdivision, continuing on Coopers Hawk Way for approx. 2/3 mi., & then turn onto Turkey Creek Way, with the property on your left, on the corner (see sign). Cabin is called ''It's Shine O'Clock Somewhere.''
Sewer Septic Tank
Water Well
Architectural Style Cabin, Log
Structure Type Log,Brick
Schools
Middle Schools Pigeon Forge
High Schools Pigeon Forge
Others
HOA Fee Include Association Ins
Restrictions Yes
Tax ID 103L B 011.00 000
Security Features Gated Community
Energy Description Electric
Acceptable Financing Cash, Conventional
Listing Terms Cash, Conventional
Read Less
Want to know what your home might be worth? Contact us for a FREE valuation!

Our team is ready to help you sell your home for the highest possible price ASAP





