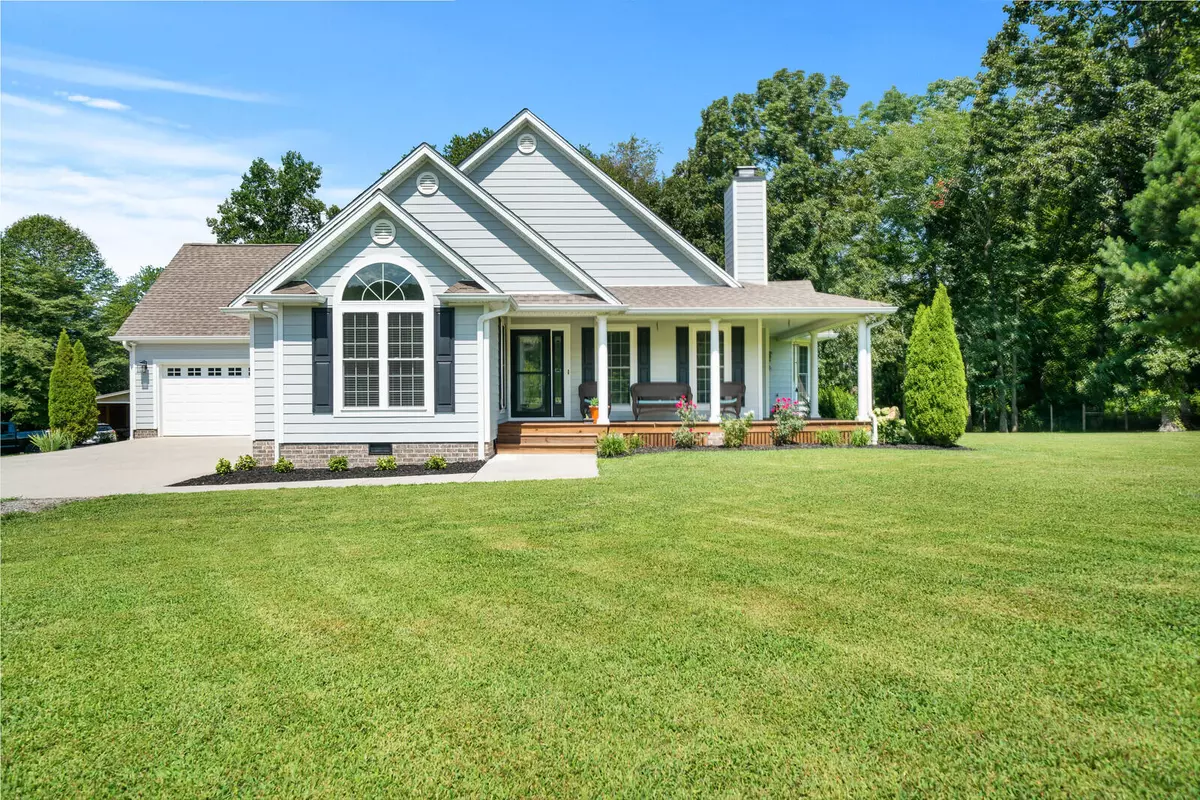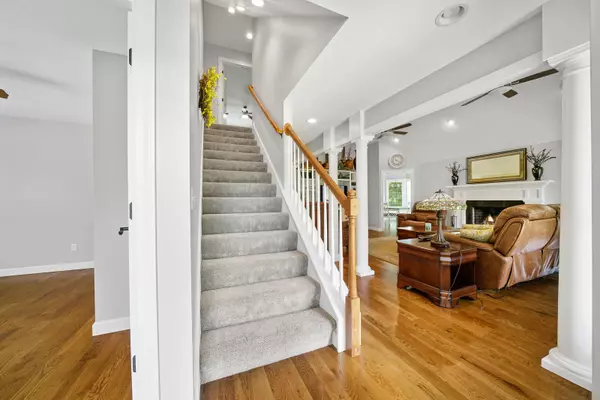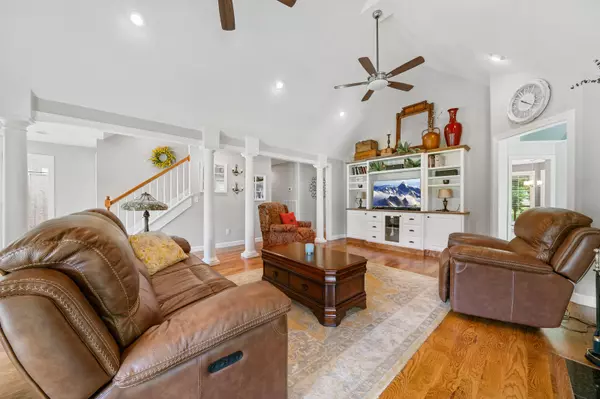$625,000
$599,929
4.2%For more information regarding the value of a property, please contact us for a free consultation.
844 Bilbrey Rd Rickman, TN 38580
3 Beds
2 Baths
2,150 SqFt
Key Details
Sold Price $625,000
Property Type Single Family Home
Sub Type Residential
Listing Status Sold
Purchase Type For Sale
Square Footage 2,150 sqft
Price per Sqft $290
Subdivision James C Bilbrey
MLS Listing ID 1164028
Sold Date 09/20/21
Style Traditional
Bedrooms 3
Full Baths 2
Originating Board East Tennessee REALTORS® MLS
Year Built 2017
Lot Size 6.980 Acres
Acres 6.98
Lot Dimensions See acreage.
Property Description
Peaceful country living at it's finest! This stunning custom built home has beautiful landscaping and porches for sipping sweet tea and looking over your own mini farm. Inside you'll find gleaming hardwood floors, a great room with woodburning fireplace, treyed ceilings, custom cabinetry and an impressive master suite! Take advantage of the flex space in the bonus room upstairs. Outside, enjoy the privacy of the acreage, the two springs on the property, and outbuildings including a 4 bay implement shed and charming detached 2 story garage and workshop you need to see to appreciate with cedar sided interior walls. This home is well maintained with an encapsulated crawlspace.
Location
State TN
County Overton County - 54
Area 6.98
Rooms
Other Rooms LaundryUtility, Bedroom Main Level, Extra Storage, Breakfast Room, Great Room, Mstr Bedroom Main Level
Basement Crawl Space, Crawl Space Sealed
Dining Room Eat-in Kitchen, Formal Dining Area, Breakfast Room
Interior
Interior Features Walk-In Closet(s), Eat-in Kitchen
Heating Central, Electric
Cooling Central Cooling, Ceiling Fan(s)
Flooring Carpet, Hardwood, Tile
Fireplaces Number 1
Fireplaces Type Wood Burning
Fireplace Yes
Appliance Dishwasher, Smoke Detector, Refrigerator, Microwave
Heat Source Central, Electric
Laundry true
Exterior
Exterior Feature Porch - Covered, Doors - Energy Star
Parking Features Attached, Detached, RV Parking
Garage Spaces 4.0
Garage Description Attached, Detached, RV Parking, Attached
View Mountain View, Country Setting, Wooded
Total Parking Spaces 4
Garage Yes
Building
Lot Description Creek, Irregular Lot, Level
Faces From PCCH: Spring St to Hwy 111, R on E Speck, L on Hwy 42, R on Okalona, L on Bilbrey.
Sewer Septic Tank
Water Public
Architectural Style Traditional
Additional Building Storage, Barn(s), Workshop
Structure Type Fiber Cement,Frame
Schools
Middle Schools Livingston
High Schools Livingston Academy
Others
Restrictions No
Tax ID 081A A 034.00 000
Energy Description Electric
Acceptable Financing Call Listing Agent
Listing Terms Call Listing Agent
Read Less
Want to know what your home might be worth? Contact us for a FREE valuation!

Our team is ready to help you sell your home for the highest possible price ASAP





