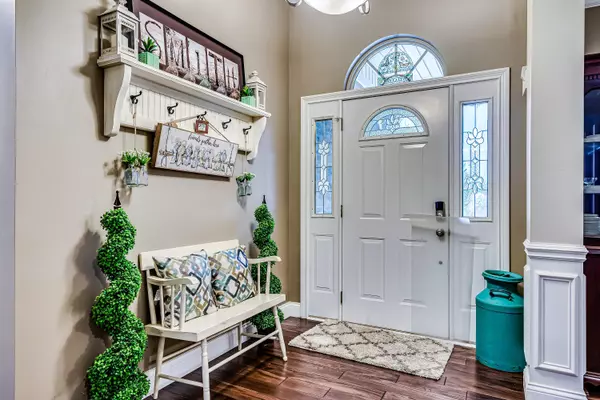$405,000
$419,900
3.5%For more information regarding the value of a property, please contact us for a free consultation.
2263 Argonne DR Maryville, TN 37804
3 Beds
2 Baths
2,319 SqFt
Key Details
Sold Price $405,000
Property Type Single Family Home
Sub Type Residential
Listing Status Sold
Purchase Type For Sale
Square Footage 2,319 sqft
Price per Sqft $174
Subdivision Browns Creek
MLS Listing ID 1162167
Sold Date 09/03/21
Style Traditional
Bedrooms 3
Full Baths 2
HOA Fees $2/ann
Originating Board East Tennessee REALTORS® MLS
Year Built 1999
Lot Size 0.290 Acres
Acres 0.29
Property Description
This one level ranch has it all! Hardwood floors, finished sunroom, eat-in kitchen. Beautiful large dining room, vaulted ceilings in the living room with a gas log fireplace. The kitchen features custom cabinets, granite counter tops, tile back-splash and stainless appliances. The master suite features trey ceilings and a walk-in closet. The master bath has double vanity and whirlpool tub. Very nice designated office with custom cabinets. Loads of storage throughout. Enjoy outdoor living at it's finest in the sunroom with gas log fireplace and spacious patio! Storage building. New fence. New HVAC. Home also features a second driveway for trailer or additional vehicles with the only basement access and an extra garage.
Location
State TN
County Blount County - 28
Area 0.29
Rooms
Other Rooms DenStudy, Extra Storage, Breakfast Room, Mstr Bedroom Main Level
Basement Unfinished
Dining Room Breakfast Bar, Formal Dining Area, Breakfast Room
Interior
Interior Features Walk-In Closet(s), Breakfast Bar
Heating Central, Natural Gas, Electric
Cooling Central Cooling
Flooring Hardwood, Vinyl
Fireplaces Number 1
Fireplaces Type Gas Log
Fireplace Yes
Appliance Dishwasher, Smoke Detector, Microwave
Heat Source Central, Natural Gas, Electric
Exterior
Exterior Feature Deck
Parking Features Attached, Main Level
Garage Spaces 2.0
Garage Description Attached, Main Level, Attached
Community Features Sidewalks
View Other
Total Parking Spaces 2
Garage Yes
Building
Lot Description Rolling Slope
Faces 411 turn left onto Wilcox St, turn right on Argonne Drive. House is on right.
Sewer Public Sewer
Water Public
Architectural Style Traditional
Additional Building Storage
Structure Type Stone,Other,Brick
Others
Restrictions Yes
Tax ID 058C D 009.00 000
Energy Description Electric, Gas(Natural)
Read Less
Want to know what your home might be worth? Contact us for a FREE valuation!

Our team is ready to help you sell your home for the highest possible price ASAP





