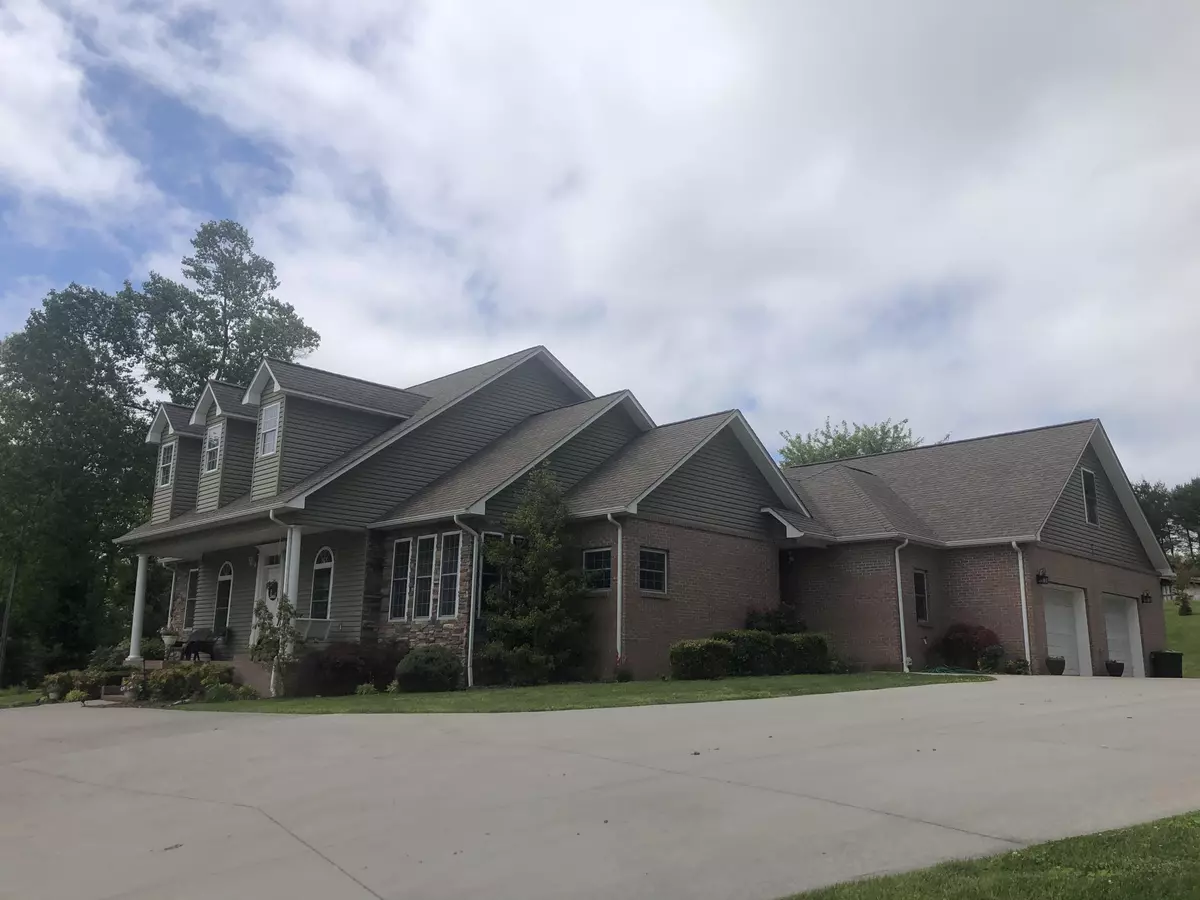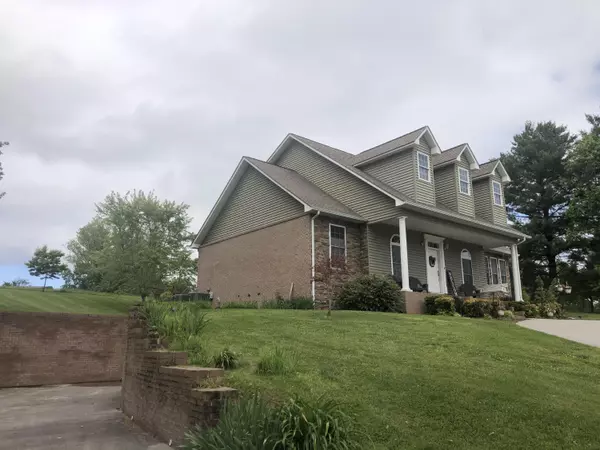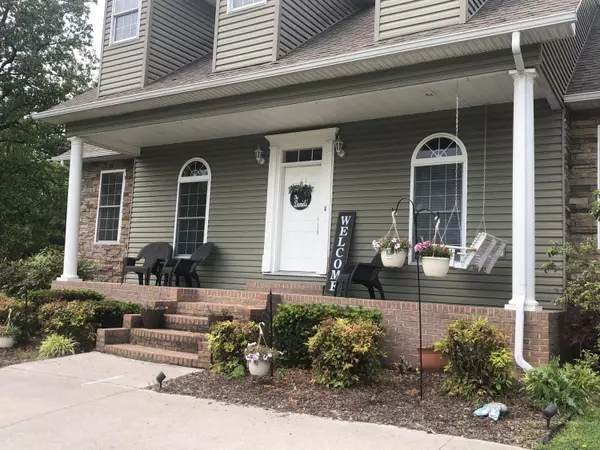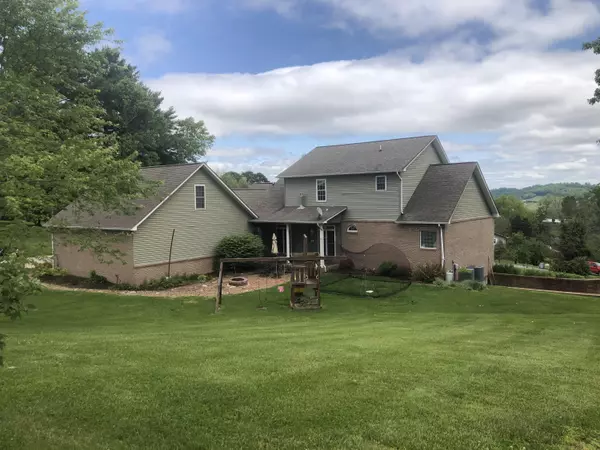$418,000
$422,500
1.1%For more information regarding the value of a property, please contact us for a free consultation.
400 Levi CT New Tazewell, TN 37825
5 Beds
3 Baths
2,259 SqFt
Key Details
Sold Price $418,000
Property Type Single Family Home
Sub Type Residential
Listing Status Sold
Purchase Type For Sale
Square Footage 2,259 sqft
Price per Sqft $185
Subdivision Kimberly Hgts
MLS Listing ID 1152332
Sold Date 09/07/21
Style Traditional
Bedrooms 5
Full Baths 2
Half Baths 1
Originating Board East Tennessee REALTORS® MLS
Year Built 2006
Lot Size 0.780 Acres
Acres 0.78
Property Description
Gorgeous 2 story, full walk out basement home on 2 lots. The foyer opens to the formal dining area on your right and flows into the great room with stone fireplace. Beautiful hardwood flooring, pretty, updated kitchen, lots of cabinetry, master suite on main level with newly updated master bathroom and walk in closets. Nice laundry room, half bath and over sized 2 car garage, breakfast area finish out the main level. Above the garage is the fifth bedroom with spacious sitting area. Three nice sized bedrooms, a very pretty full bath and quiet office complete the second story. Full unfinished, walk out basement with garage would be great converted into a custom home gym, play area and more! Home is larger than the county square footage on file. Buyer to verify.
Location
State TN
County Claiborne County - 44
Area 0.78
Rooms
Other Rooms LaundryUtility, Extra Storage, Great Room, Mstr Bedroom Main Level, Split Bedroom
Basement Walkout
Dining Room Formal Dining Area, Breakfast Room
Interior
Interior Features Island in Kitchen, Walk-In Closet(s)
Heating Central, Heat Pump, Natural Gas, Electric
Cooling Central Cooling, Ceiling Fan(s)
Flooring Carpet, Hardwood, Tile
Fireplaces Number 1
Fireplaces Type Gas, Other, Stone
Appliance Dishwasher, Gas Stove, Microwave, Range, Refrigerator, Security Alarm
Heat Source Central, Heat Pump, Natural Gas, Electric
Laundry true
Exterior
Exterior Feature Patio, Porch - Covered
Parking Features Garage Door Opener, Attached, Basement, Side/Rear Entry, Main Level
Garage Spaces 2.0
Garage Description Attached, SideRear Entry, Basement, Garage Door Opener, Main Level, Attached
View Mountain View
Porch true
Total Parking Spaces 2
Garage Yes
Building
Lot Description Cul-De-Sac
Faces From Walgreens in Tazewell turn left onto Highway 33; then left in 0.5 of a mile onto Fifth street. Levi court is in 0.3 of a mile on the left. Property is at the end of the cul-de-sac.
Sewer Public Sewer
Water Public
Architectural Style Traditional
Structure Type Stone,Vinyl Siding,Frame
Others
Restrictions Yes
Tax ID 095G B 018.00 000
Energy Description Electric, Gas(Natural)
Acceptable Financing New Loan, FHA, Cash, Conventional
Listing Terms New Loan, FHA, Cash, Conventional
Read Less
Want to know what your home might be worth? Contact us for a FREE valuation!

Our team is ready to help you sell your home for the highest possible price ASAP





