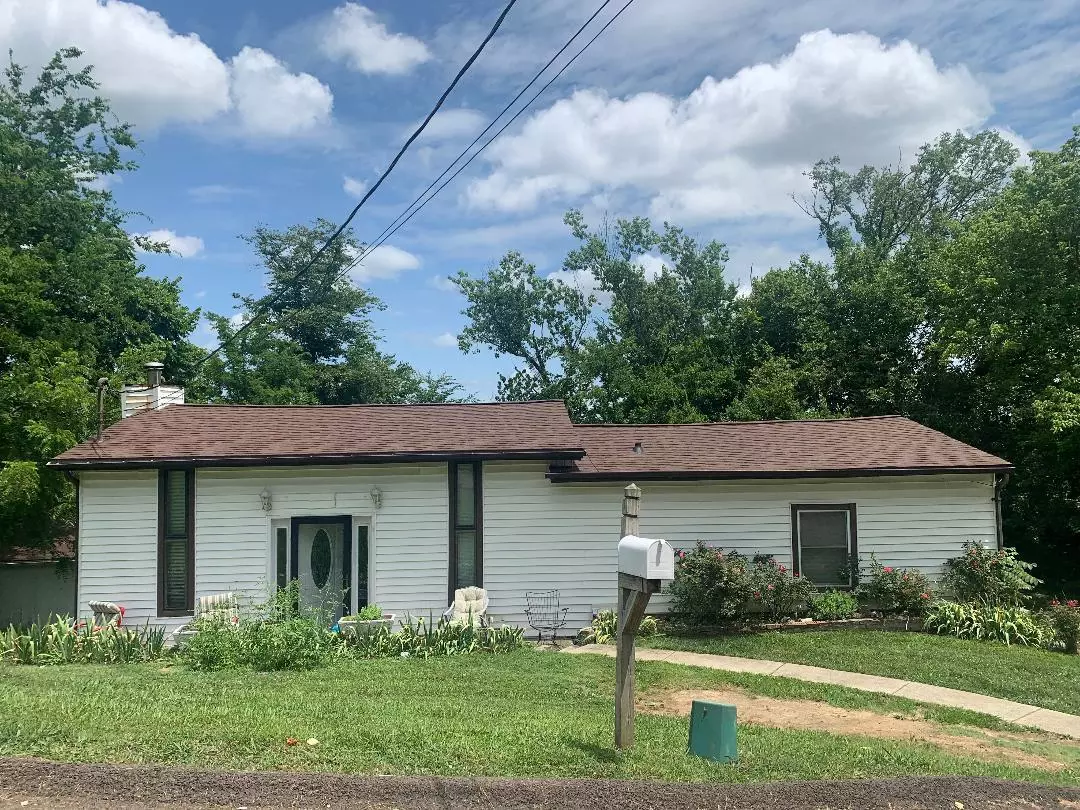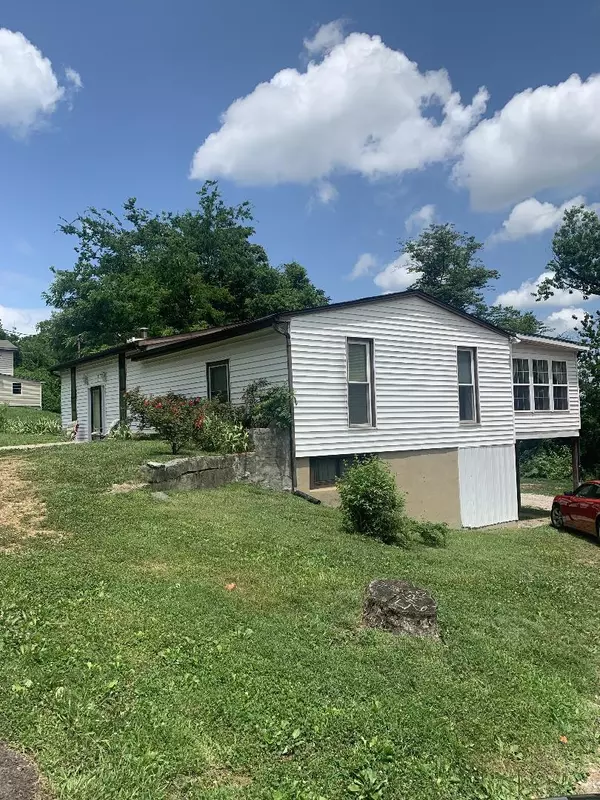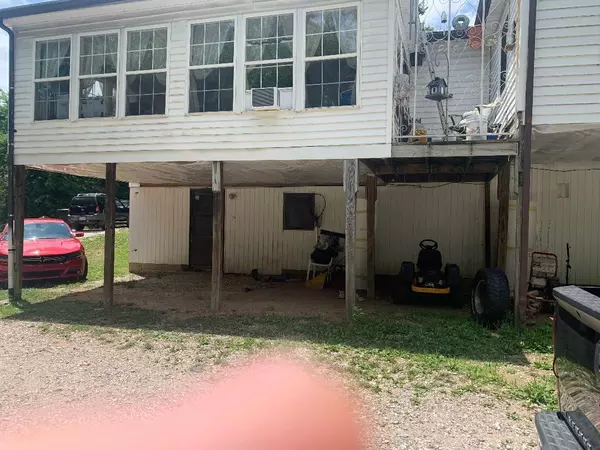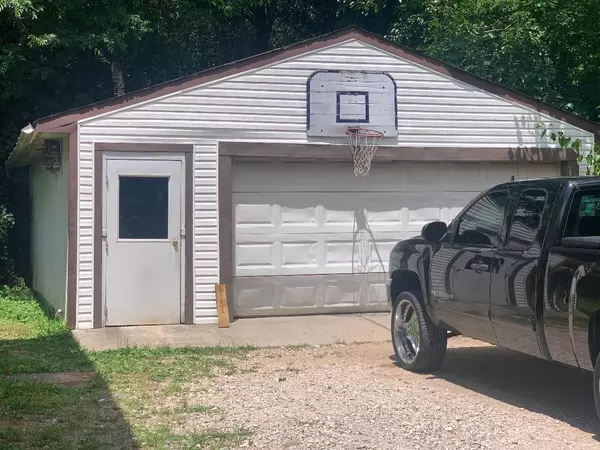$100,000
$99,000
1.0%For more information regarding the value of a property, please contact us for a free consultation.
3314 Johnston St Knoxville, TN 37921
2 Beds
1 Bath
1,920 SqFt
Key Details
Sold Price $100,000
Property Type Single Family Home
Sub Type Residential
Listing Status Sold
Purchase Type For Sale
Square Footage 1,920 sqft
Price per Sqft $52
Subdivision Forest Park
MLS Listing ID 1159543
Sold Date 09/10/21
Style Contemporary
Bedrooms 2
Full Baths 1
Originating Board East Tennessee REALTORS® MLS
Year Built 1950
Lot Size 10,890 Sqft
Acres 0.25
Lot Dimensions 100 X 120
Property Description
This two bedroom basement rancher is a prime investment property. Perfect for a rental. Could be divided into apartments easily. The basement does have a separate entrance, a kitchen area, and plumbed for a bathroom. This does come with a Garage/Work area. The property is being SOLD AS IS . The seller is requesting a contingency to find suitable housing (could possibly be negotiated). Refrigerator, Range, TV's & Mounts, Curtains & Curtain rods do not convey. This is a CASH ONLY Sale. Please allow 3 hours notice for showings, it is owner occupied. Buyer to verify Square Footage.
Location
State TN
County Knox County - 1
Area 0.25
Rooms
Other Rooms Sunroom, Workshop, Addl Living Quarter, Rough-in-Room, Extra Storage, Mstr Bedroom Main Level
Basement Partially Finished, Plumbed, Walkout
Dining Room Eat-in Kitchen
Interior
Interior Features Eat-in Kitchen
Heating Central, Heat Pump, Electric
Cooling Central Cooling, Ceiling Fan(s)
Flooring Laminate, Carpet
Fireplaces Type Other, None
Fireplace No
Appliance Dishwasher, Smoke Detector, Microwave
Heat Source Central, Heat Pump, Electric
Exterior
Exterior Feature Windows - Vinyl, Porch - Enclosed
Parking Features Basement, Detached, Side/Rear Entry, Off-Street Parking
Garage Spaces 1.0
Garage Description Detached, SideRear Entry, Basement, Off-Street Parking
Amenities Available Storage
View City
Total Parking Spaces 1
Garage Yes
Building
Lot Description Irregular Lot, Rolling Slope
Faces From 275 N take the Heiskell Rd Exit 2 and turn left from the exit onto Heiskell RD. Turn right onto Rudy ST. Turn left onto Dinwiddie ST. Turn right onto Johnston St. The destination will be 300 ft on your right.
Sewer Public Sewer
Water Public
Architectural Style Contemporary
Additional Building Storage, Workshop
Structure Type Vinyl Siding,Wood Siding,Block,Frame
Others
Restrictions No
Tax ID 081HC035
Energy Description Electric
Acceptable Financing Cash
Listing Terms Cash
Read Less
Want to know what your home might be worth? Contact us for a FREE valuation!

Our team is ready to help you sell your home for the highest possible price ASAP





