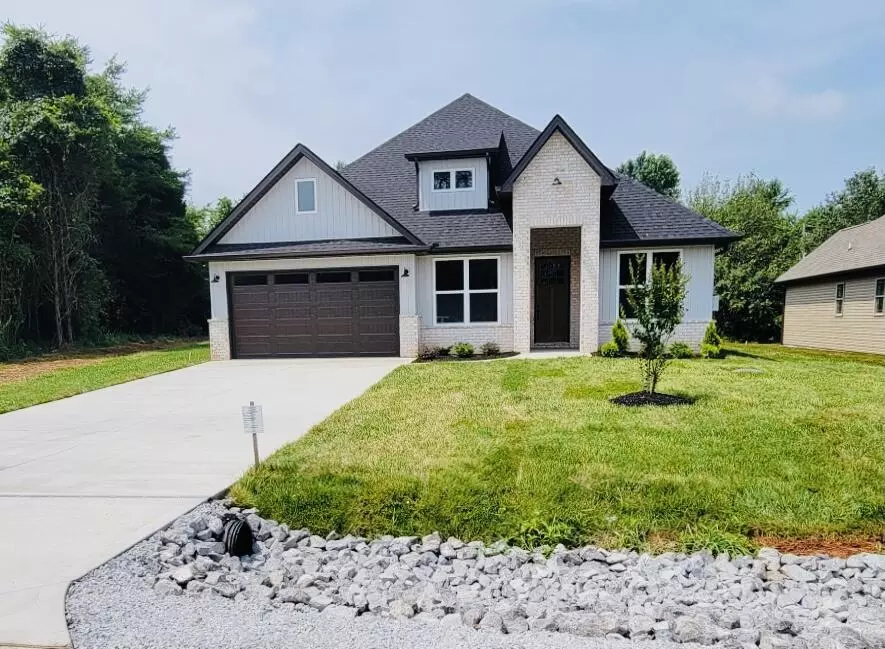$460,000
$460,000
For more information regarding the value of a property, please contact us for a free consultation.
216 Ogana LN Loudon, TN 37774
3 Beds
2 Baths
1,942 SqFt
Key Details
Sold Price $460,000
Property Type Single Family Home
Sub Type Residential
Listing Status Sold
Purchase Type For Sale
Square Footage 1,942 sqft
Price per Sqft $236
Subdivision Chatuga Point
MLS Listing ID 1157031
Sold Date 07/30/21
Style Traditional
Bedrooms 3
Full Baths 2
HOA Fees $146/mo
Originating Board East Tennessee REALTORS® MLS
Year Built 2021
Lot Size 9,147 Sqft
Acres 0.21
Property Description
Bright and Cheery both Inside and Out, this One-Of-A-Kind Home is Quickly Taking Shape and Nearing its Completion. With Custom Built Features and Modern Finishes, It is sure to Please the Buyers. The Ton of Natural Light Throughout Makes this Home Feel so Cozy. The Kitchen Highlights the Granite Countertops with a Large Farmhouse Sink, SS Appliances, Soft Close Cabinets and a Gourmet Island. The Open Family Area with a Great Room Fireplace can be Enjoyed from the Kitchen and Dining. The Master Bath Offers a Beautifully Tiled Walk-In Shower, a Free Standing Tub, His and Her Vanity and a Wooden Barn Door. Be Sure to Explore the Possibilities that the Garage and the Study Room can Offer, If you're in Need of a Workshop or a Home Office. Come see all These features and Many More for Yourself!
Location
State TN
County Loudon County - 32
Area 0.21
Rooms
Other Rooms LaundryUtility, Workshop, Bedroom Main Level, Mstr Bedroom Main Level
Basement Slab
Dining Room Breakfast Bar, Eat-in Kitchen, Formal Dining Area
Interior
Interior Features Island in Kitchen, Pantry, Walk-In Closet(s), Breakfast Bar, Eat-in Kitchen
Heating Central, Propane, Electric
Cooling Central Cooling, Ceiling Fan(s)
Flooring Tile
Fireplaces Number 1
Fireplaces Type Other, Gas, See-Thru
Fireplace Yes
Appliance Dishwasher, Disposal, Smoke Detector, Refrigerator, Microwave
Heat Source Central, Propane, Electric
Laundry true
Exterior
Exterior Feature Windows - Vinyl, Patio, Porch - Covered, Prof Landscaped
Parking Features Garage Door Opener, Attached, Main Level
Garage Spaces 2.0
Garage Description Attached, Garage Door Opener, Main Level, Attached
Pool true
Amenities Available Clubhouse, Golf Course, Pool, Tennis Court(s)
View Other
Porch true
Total Parking Spaces 2
Garage Yes
Building
Lot Description Level
Faces HWY 444 to first Chatuga Drive on the LEFT to LEFT on Ogana Way to RIGHT on Ogana Lane, property on the RIGHT. Sign in yard.
Sewer Public Sewer
Water Public
Architectural Style Traditional
Structure Type Vinyl Siding,Other,Brick,Frame
Others
Restrictions Yes
Tax ID 068F B 003.00 000
Energy Description Electric, Propane
Read Less
Want to know what your home might be worth? Contact us for a FREE valuation!

Our team is ready to help you sell your home for the highest possible price ASAP

