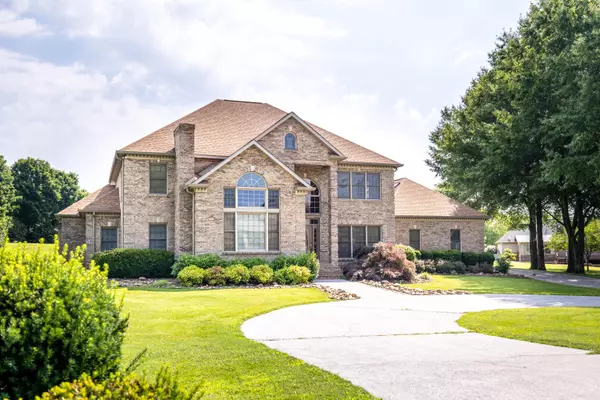$660,000
$650,000
1.5%For more information regarding the value of a property, please contact us for a free consultation.
1650 Whitney CIR Alcoa, TN 37701
5 Beds
6 Baths
6,099 SqFt
Key Details
Sold Price $660,000
Property Type Single Family Home
Sub Type Residential
Listing Status Sold
Purchase Type For Sale
Square Footage 6,099 sqft
Price per Sqft $108
Subdivision Northwood
MLS Listing ID 1156733
Sold Date 07/30/21
Style Traditional
Bedrooms 5
Full Baths 4
Half Baths 2
Originating Board East Tennessee REALTORS® MLS
Year Built 1996
Lot Size 0.680 Acres
Acres 0.68
Property Description
This home is located in one of Blount County's premium neighborhoods and is in a PRIME location to excellent shopping, restaurants, the Knoxville airport and more! As you walk into the home, you will be greeted with an impressive foyer with stone floors with custom designs. The Dining Room brings in natural light with large 5 windows overlooking the lawn. The formal living room is perfect for greetings and has tall cathedral ceilings, built in shelving, a gas fireplace (1 of 4!) and large elegant windows. There are two bedrooms on the main level-the master and a guest bedroom. Both of these have their own bathroom! The master bathroom is luxurious with a large jetted tub, double vanities and the shower can be used as a sauna! The master bathroom also has heated marble flooring which is great for those cold mornings. Not only are there 2 additional bedrooms, but the main level also has another room which is perfect for an office. As you walk through to the middle of the home, the den is perfectly hugged by the large kitchen and an 8 window sunroom. The kitchen has an inviting breakfast area with bay windows that overlook the SALT WATER pool! The kitchen is perfect for gatherings and has TONS of cabinet space. There are two stairways to get to the second floor of the home. The second floor has 3 full bedrooms, 2.5 baths, 1 bonus room with a smaller room attached to it, which would be great as a nursery, playroom, library or office! Also attached to one of the bedrooms is a 370 ft bonus room with a fireplace. This could be used as a fitness area, playroom, movie room, office, additional living quarters, ANYTHING! As you enter the THIRD LEVEL of the home, you be lead to another 720 square foot FINISHED room, which could be used for storage, office or anything you can imagine! This home does not lack in storage space. Attached to the 3 car garage, you will open the door to another secret MASSIVE room! The SALT WATER pool is surrounded by a beautiful brick fence and built-in fireplace and grill! Need a place to store your pool essentials? There is a pool storage room right off the pool area! This remarkable home has a TON of added luxury features: including an internal vacuum system with all hook-ups, newer luxury carpet upstairs, a laundry shoot and MORE! This unique mansion is ready for you! Come walk through and see for yourself!
Location
State TN
County Blount County - 28
Area 0.68
Rooms
Other Rooms LaundryUtility, DenStudy, Sunroom, Bedroom Main Level, Extra Storage, Mstr Bedroom Main Level
Basement Crawl Space
Dining Room Eat-in Kitchen, Formal Dining Area
Interior
Interior Features Cathedral Ceiling(s), Island in Kitchen, Pantry, Walk-In Closet(s), Eat-in Kitchen
Heating Central, Natural Gas, Electric
Cooling Central Cooling
Flooring Marble, Carpet, Hardwood, Tile
Fireplaces Number 4
Fireplaces Type Other, Gas, Gas Log
Fireplace Yes
Appliance Central Vacuum, Dishwasher, Disposal, Smoke Detector, Security Alarm
Heat Source Central, Natural Gas, Electric
Laundry true
Exterior
Exterior Feature Windows - Insulated, Pool - Swim (Ingrnd)
Parking Features Attached, Side/Rear Entry, Main Level
Garage Spaces 3.0
Garage Description Attached, SideRear Entry, Main Level, Attached
View Other
Total Parking Spaces 3
Garage Yes
Building
Lot Description Level
Faces Hunt Road Exit, turn left onto Hunt Road, left onto Curie Street, Right onto Wedgewood Drive, Turn left on W Whitney, House will be on the left. Sign in yard.
Sewer Public Sewer
Water Public
Architectural Style Traditional
Structure Type Other,Brick
Others
Restrictions Yes
Tax ID 036J C 040.00 000
Energy Description Electric, Gas(Natural)
Read Less
Want to know what your home might be worth? Contact us for a FREE valuation!

Our team is ready to help you sell your home for the highest possible price ASAP





