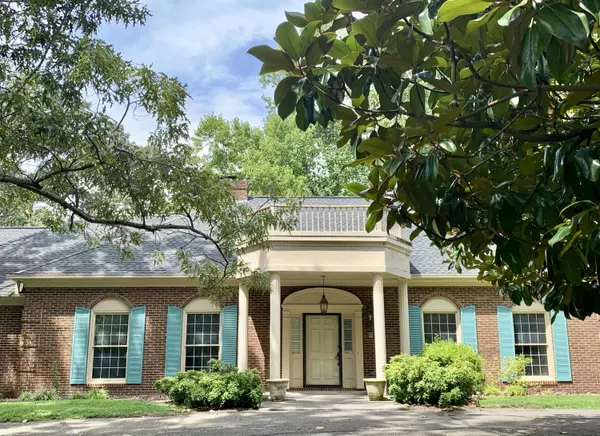$690,000
$699,900
1.4%For more information regarding the value of a property, please contact us for a free consultation.
7117 Hickory Hills DR Knoxville, TN 37919
5 Beds
7 Baths
4,632 SqFt
Key Details
Sold Price $690,000
Property Type Single Family Home
Sub Type Residential
Listing Status Sold
Purchase Type For Sale
Square Footage 4,632 sqft
Price per Sqft $148
Subdivision Hickory Hills Resub
MLS Listing ID 1154259
Sold Date 07/12/21
Style Traditional
Bedrooms 5
Full Baths 6
Half Baths 1
Originating Board East Tennessee REALTORS® MLS
Year Built 1970
Lot Size 1.220 Acres
Acres 1.22
Lot Dimensions 259.65x261.72xIRR
Property Description
A prime opportunity and estate size lot in the sought after Hickory Hills area of West Knoxville. This home is situated on more than one acre with mature trees and spacious living areas. The charming formal living room and family room with large stone fireplace provides an easy living and entertaining space. All four main level en suite bedrooms are a generous size. Upstairs features an additional suite with a large bedroom, bath and adjoining living area with built-ins and a fireplace.
This is the perfect home to grow into featuring an additional 3,000 s.f. of unfinished space in the basement with a two-sided stone fireplace, plumbing for a full bath, bar and large storage area.
Location
State TN
County Knox County - 1
Area 1.22
Rooms
Family Room Yes
Other Rooms LaundryUtility, Workshop, Addl Living Quarter, Bedroom Main Level, Extra Storage, Breakfast Room, Family Room, Mstr Bedroom Main Level
Basement Plumbed, Unfinished, Walkout
Dining Room Eat-in Kitchen, Formal Dining Area
Interior
Interior Features Island in Kitchen, Pantry, Eat-in Kitchen
Heating Central, Natural Gas
Cooling Central Cooling
Flooring Laminate, Carpet, Hardwood
Fireplaces Number 4
Fireplaces Type Gas, Stone, Wood Burning, Gas Log
Fireplace Yes
Appliance Refrigerator
Heat Source Central, Natural Gas
Laundry true
Exterior
Exterior Feature Porch - Screened
Garage Spaces 3.0
View Country Setting
Total Parking Spaces 3
Garage Yes
Building
Lot Description Wooded, Irregular Lot, Rolling Slope
Faces Northshore Drive to Willman Lane. Home located at Hickory Hills Drive and Willman Lane.
Sewer Public Sewer
Water Public
Architectural Style Traditional
Structure Type Brick
Others
Restrictions No
Tax ID 133DC010
Energy Description Gas(Natural)
Acceptable Financing Cash, Conventional
Listing Terms Cash, Conventional
Read Less
Want to know what your home might be worth? Contact us for a FREE valuation!

Our team is ready to help you sell your home for the highest possible price ASAP





