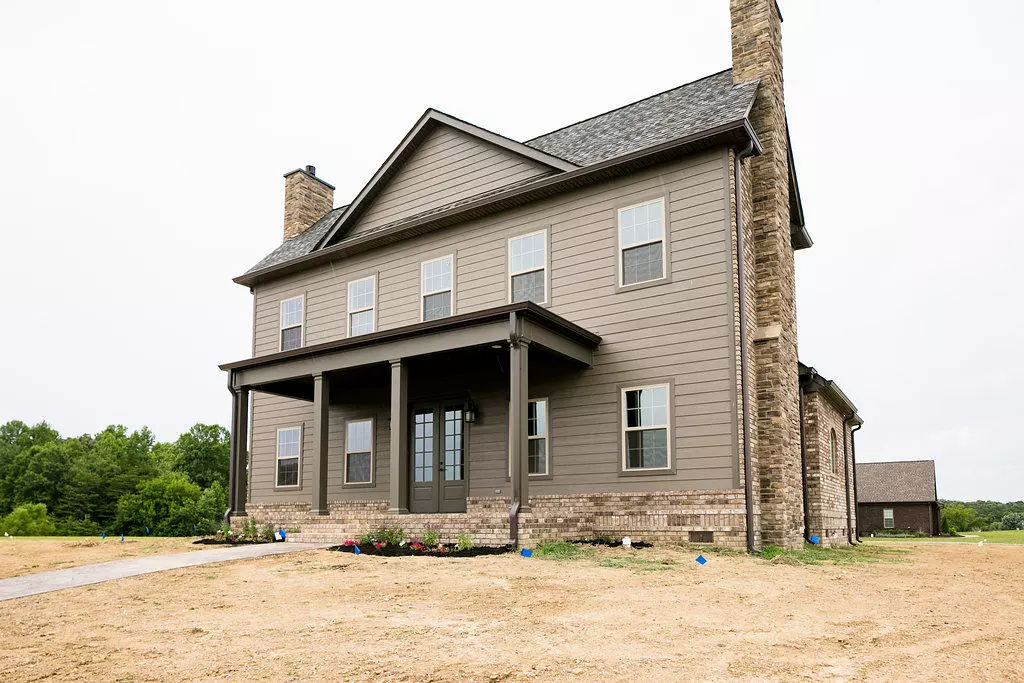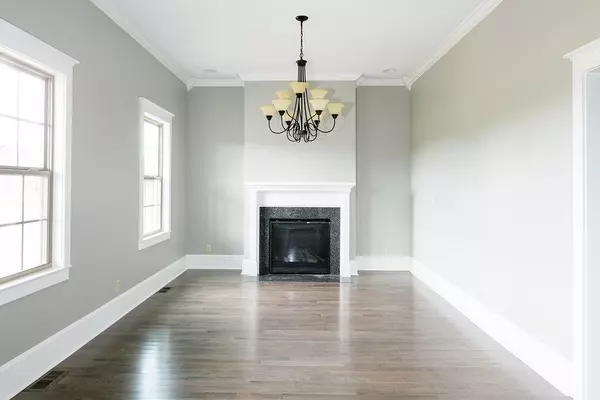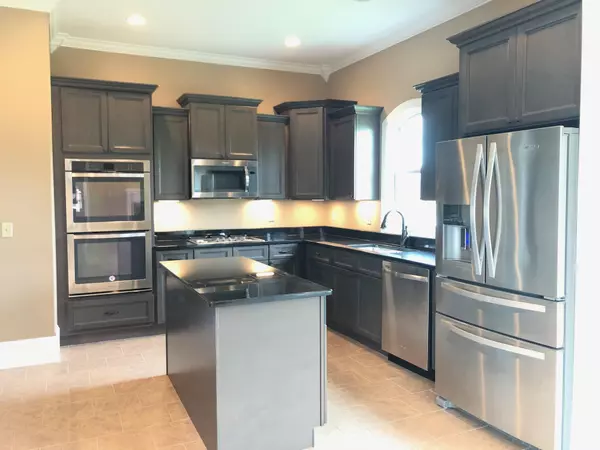$499,500
$499,900
0.1%For more information regarding the value of a property, please contact us for a free consultation.
11 Deer Path Rd Englewood, TN 37329
3 Beds
3 Baths
3,249 SqFt
Key Details
Sold Price $499,500
Property Type Single Family Home
Sub Type Residential
Listing Status Sold
Purchase Type For Sale
Square Footage 3,249 sqft
Price per Sqft $153
Subdivision Zion Cove Gated Community
MLS Listing ID 1105897
Sold Date 01/26/22
Style Traditional
Bedrooms 3
Full Baths 2
Half Baths 1
HOA Fees $85/mo
Originating Board East Tennessee REALTORS® MLS
Year Built 2018
Lot Size 0.740 Acres
Acres 0.74
Property Description
Stately 2 story filled with amenities you will appreciate. Light fills the interior through the large double entry and welcomes you into this beautiful home. With a traditional formal living and dining room as you enter, both feature gas fireplaces. Gorgeous wood floors run throughout the main level. The master suite is on the main and features large, tiled shower, garden tub, double vanity and walk in closet. Family room with vaulted ceiling and fireplace is open to the gourmet kitchen featuring granite, stainless appliances, island and soft close cabinets. Beautiful staircase leads upstairs to large, open area, 2 additional bedrooms, jack and jill bathroom plus a laundry chute. Outdoor living space with a private back patio plus a large front porch for relaxing. McMinn County's premier gated community, Zion Cove, is located in a beautiful countryside setting conveniently located between Athens, Etowah and Englewood. Subdivision amenities include tennis and basketball courts, mountain views, 24' wide roads with curbing, gated entry, underground utilities, sewer, and more.
Location
State TN
County Mcminn County - 40
Area 0.74
Rooms
Family Room Yes
Other Rooms LaundryUtility, Family Room, Mstr Bedroom Main Level
Basement Crawl Space
Dining Room Formal Dining Area
Interior
Interior Features Island in Kitchen, Pantry, Walk-In Closet(s)
Heating Central, Natural Gas, Electric
Cooling Central Cooling, Ceiling Fan(s)
Flooring Carpet, Hardwood, Tile
Fireplaces Number 3
Fireplaces Type Gas Log
Fireplace Yes
Appliance Dishwasher, Gas Stove, Smoke Detector, Self Cleaning Oven, Refrigerator, Microwave
Heat Source Central, Natural Gas, Electric
Laundry true
Exterior
Exterior Feature Windows - Vinyl, Windows - Insulated, Patio, Porch - Covered, Cable Available (TV Only)
Parking Features Garage Door Opener, Attached, Side/Rear Entry
Garage Spaces 2.0
Garage Description Attached, SideRear Entry, Garage Door Opener, Attached
Amenities Available Tennis Court(s), Other
View Country Setting
Porch true
Total Parking Spaces 2
Garage Yes
Building
Lot Description Corner Lot, Level
Faces From Athens, Highway 30 East toward Etowah. Turn right on County Road 550. Go about 2 miles and subdivision is on the right. Gated. Home is the 2nd on right.
Sewer Public Sewer
Water Public
Architectural Style Traditional
Structure Type Fiber Cement,Brick
Schools
High Schools Central
Others
Restrictions Yes
Tax ID 087 014.11
Security Features Gated Community
Energy Description Electric, Gas(Natural)
Read Less
Want to know what your home might be worth? Contact us for a FREE valuation!

Our team is ready to help you sell your home for the highest possible price ASAP





