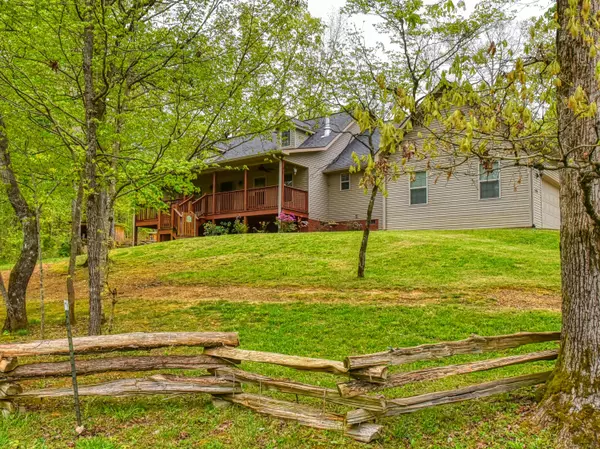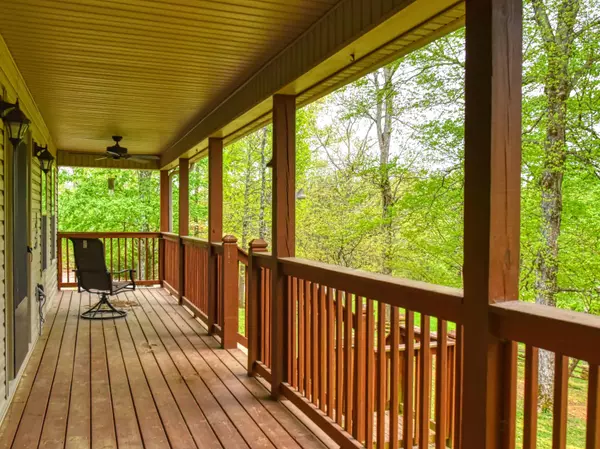$446,000
$475,000
6.1%For more information regarding the value of a property, please contact us for a free consultation.
575 Adams Rd Walland, TN 37886
3 Beds
3 Baths
1,989 SqFt
Key Details
Sold Price $446,000
Property Type Single Family Home
Sub Type Residential
Listing Status Sold
Purchase Type For Sale
Square Footage 1,989 sqft
Price per Sqft $224
Subdivision Ansley Manor
MLS Listing ID 1150899
Sold Date 05/28/21
Style Traditional
Bedrooms 3
Full Baths 3
Originating Board East Tennessee REALTORS® MLS
Year Built 2008
Lot Size 2.500 Acres
Acres 2.5
Property Description
QUIET COUNTRY LIVING IN WALLAND! Enjoy a private wooded setting on 2.5 acres from this tastefully updated 2-story home. Highlights include a bright open kitchen with a large pantry, updated appliances & ample cabinet space, a high cathedral ceiling & a cozy wood stove in the open main living area, a main level master suite with adjoining laundry room, a lofted bonus area upstairs, a relaxing screened back porch, and partially finished attic/storage area that could be used for future living space. Soak in the outdoors from the fire pit area that is the perfect place to relax after a long day. Less than an hour from Knoxville, Pigeon Forge, Sevierville, Maryville, and the Great Smoky Mountains National Park.
Location
State TN
County Blount County - 28
Area 2.5
Rooms
Other Rooms LaundryUtility, Bedroom Main Level, Extra Storage, Mstr Bedroom Main Level
Basement Crawl Space
Dining Room Breakfast Bar
Interior
Interior Features Cathedral Ceiling(s), Pantry, Walk-In Closet(s), Breakfast Bar, Eat-in Kitchen
Heating Central, Forced Air, Electric
Cooling Central Cooling, Ceiling Fan(s)
Flooring Hardwood, Tile
Fireplaces Number 1
Fireplaces Type Other, Wood Burning, Wood Burning Stove
Fireplace Yes
Appliance Dishwasher, Disposal, Smoke Detector, Refrigerator, Microwave
Heat Source Central, Forced Air, Electric
Laundry true
Exterior
Exterior Feature Windows - Vinyl, Fenced - Yard, Porch - Covered, Porch - Screened
Parking Features Garage Door Opener, Attached, Side/Rear Entry, Main Level, Off-Street Parking
Garage Spaces 2.0
Garage Description Attached, SideRear Entry, Garage Door Opener, Main Level, Off-Street Parking, Attached
View Wooded, Other
Total Parking Spaces 2
Garage Yes
Building
Lot Description Private, Wooded
Faces From downtown Maryville, head west on Sevierville Rd/Hwy 411 toward Seymour, then turn right onto Temple. Follow to the end, then turn right onto Ellejoy, to right again onto Adams. House will be on the right. Look for yard sign on the property.
Sewer Septic Tank
Water Public
Architectural Style Traditional
Additional Building Storage
Structure Type Vinyl Siding,Frame
Others
Restrictions Yes
Tax ID 039L A 011.00 000
Energy Description Electric
Read Less
Want to know what your home might be worth? Contact us for a FREE valuation!

Our team is ready to help you sell your home for the highest possible price ASAP





