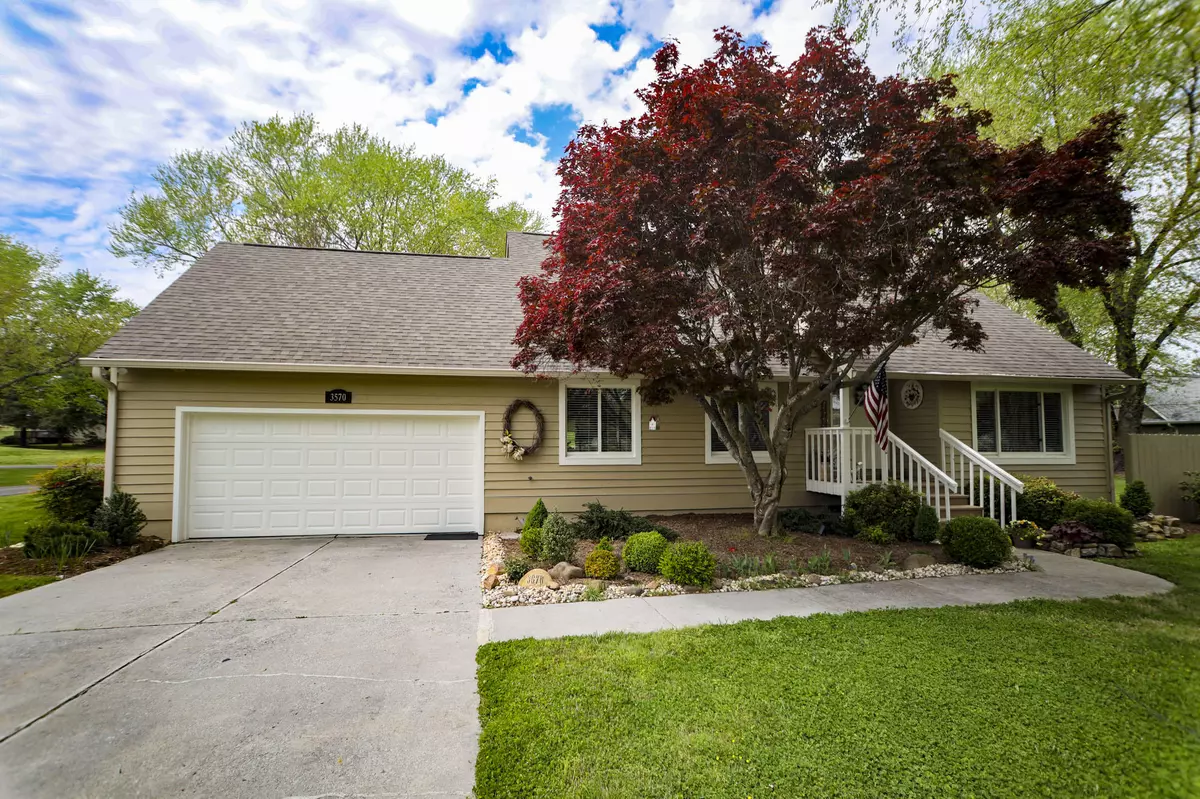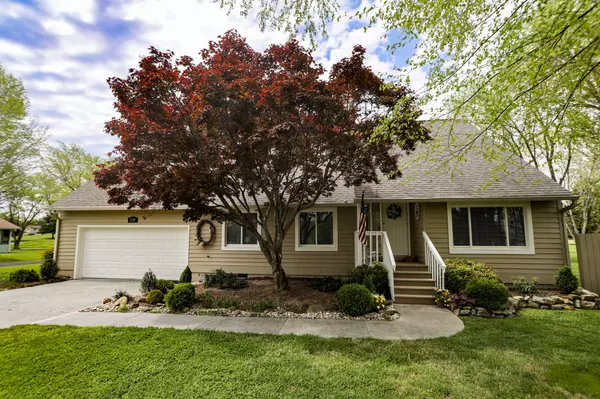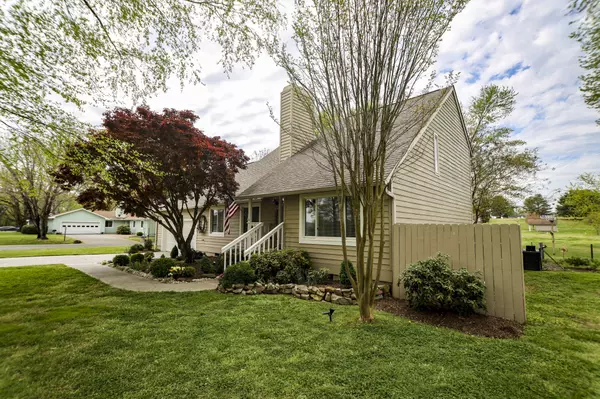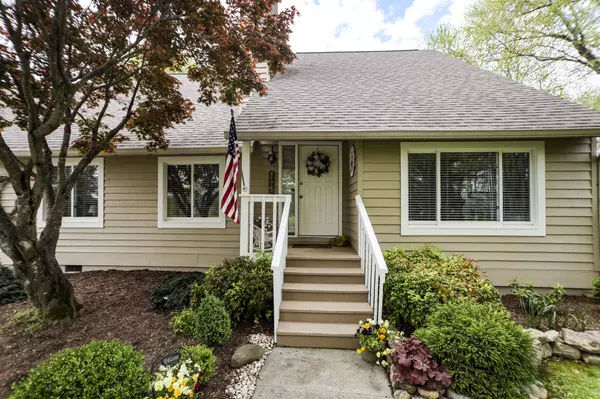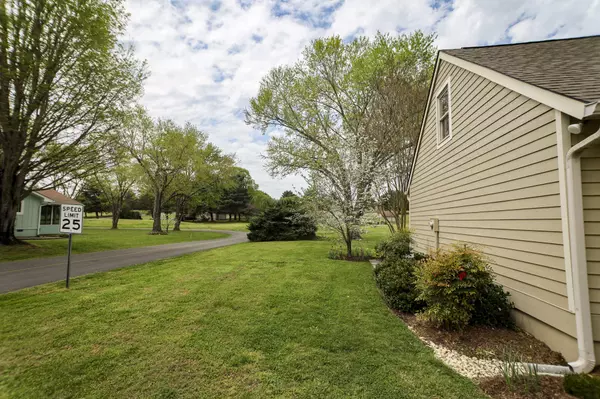$299,500
$299,500
For more information regarding the value of a property, please contact us for a free consultation.
3570 Atherton Baneberry, TN 37890
3 Beds
2 Baths
1,836 SqFt
Key Details
Sold Price $299,500
Property Type Single Family Home
Sub Type Residential
Listing Status Sold
Purchase Type For Sale
Square Footage 1,836 sqft
Price per Sqft $163
Subdivision Lakeland
MLS Listing ID 1149396
Sold Date 05/28/21
Style Contemporary
Bedrooms 3
Full Baths 2
Originating Board East Tennessee REALTORS® MLS
Year Built 1979
Lot Size 0.440 Acres
Acres 0.44
Lot Dimensions 114.56 x 142.80
Property Description
Immaculate contemporary home in the town of Baneberry. This BEAUTIFUL home sits on a corner lot with western cedar siding on the front and back of the house and LP Smart Siding on the sides. This 3-bedroom 2 bath home has approx. 1,836 sq. ft. and well as a large bonus room upstairs for pleasure, storage or the occasional extra guest. There is also a large den area upstairs. Large screened in back porch with a lovely outdoor space that is well manicured and landscaped. Front of home has beautiful views of Douglas lake. Within a few minutes of the home there is a TVA / TWRA FREE public boat ramp that provides you access to over 30,000 acres of fun and sun on Douglas Lake. If you are looking for all the area attractions from Sevierville to Gatlinburg and the Great Smoky Mountains, it is all within an hour's drive. This home is a must see!!! Its perfect location would make a wonderful permanent or vacation home. Do not miss this once in a lifetime opportunity! Move in ready! A must see for the serious buyer.
Location
State TN
County Jefferson County - 26
Area 0.44
Rooms
Basement Crawl Space
Interior
Interior Features Cathedral Ceiling(s), Pantry, Walk-In Closet(s)
Heating Heat Pump, Natural Gas, Electric
Cooling Central Cooling, Ceiling Fan(s)
Flooring Laminate, Carpet, Vinyl
Fireplaces Number 1
Fireplaces Type Other, Wood Burning
Fireplace Yes
Appliance Dishwasher, Refrigerator, Microwave
Heat Source Heat Pump, Natural Gas, Electric
Exterior
Exterior Feature Cable Available (TV Only)
Garage Spaces 2.0
View Lake
Total Parking Spaces 2
Garage Yes
Building
Lot Description Corner Lot
Faces From I-40 exit 424 take Hwy 113 East 1.9 miles and turn right onto Nina Rd. Go 2.8 miles and turn right onto Harrison Ferry Rd. Go 1.8 miles and turn left onto E Atherton Lane. In 3/10 a mile property will be on the left. See sign.
Sewer Septic Tank
Water Public
Architectural Style Contemporary
Structure Type Cedar
Schools
Middle Schools White Pine
High Schools Jefferson County
Others
Restrictions Yes
Tax ID 061L 004.00
Energy Description Electric, Gas(Natural)
Acceptable Financing Cash, Conventional
Listing Terms Cash, Conventional
Read Less
Want to know what your home might be worth? Contact us for a FREE valuation!

Our team is ready to help you sell your home for the highest possible price ASAP

