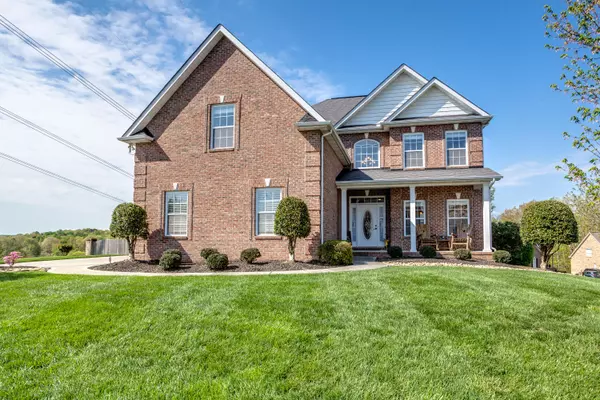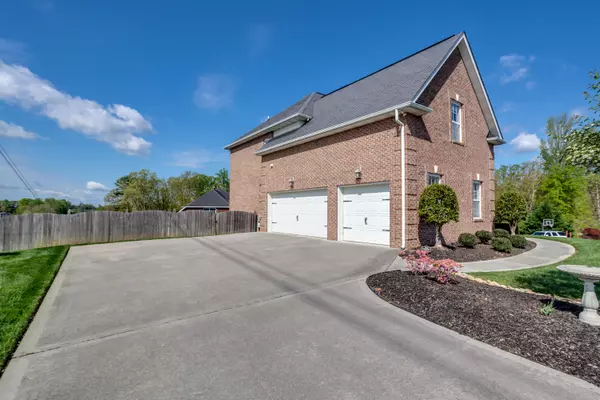$385,000
$380,000
1.3%For more information regarding the value of a property, please contact us for a free consultation.
2928 Reflection Bay DR Knoxville, TN 37938
4 Beds
3 Baths
2,788 SqFt
Key Details
Sold Price $385,000
Property Type Single Family Home
Sub Type Residential
Listing Status Sold
Purchase Type For Sale
Square Footage 2,788 sqft
Price per Sqft $138
Subdivision Harbor Cove At Timberlake Unit 3
MLS Listing ID 1148904
Sold Date 06/09/21
Style Traditional
Bedrooms 4
Full Baths 2
Half Baths 1
HOA Fees $47/ann
Originating Board East Tennessee REALTORS® MLS
Year Built 2009
Lot Size 0.470 Acres
Acres 0.47
Property Description
This immaculate home nestled in Timberlake Subdivision is a find! Welcome to the home of your dreams featuring lake views, a spacious fenced in yard, and a 3 car garage. The master suite has a beautiful bathroom and large walk in closet attached. Just across the hall sits a massive bonus room. The floor plan is perfect for all of your needs with the other 2 bedrooms sitting down the hall from the master to create separation and privacy. The 4th bedroom is on the main level with a half bath close by. They spared no expense with beautiful granite counter tops in the kitchen, a gas range stove, and top of the line stainless steel appliances. Closet space is immense in this home! New HVAC unit installed at the end of 2019, newer french doors installed, and new stone tile fireplace!
Location
State TN
County Knox County - 1
Area 0.47
Rooms
Family Room Yes
Other Rooms LaundryUtility, Bedroom Main Level, Family Room
Basement Crawl Space, Unfinished
Dining Room Eat-in Kitchen, Formal Dining Area, Breakfast Room
Interior
Interior Features Pantry, Walk-In Closet(s), Eat-in Kitchen
Heating Central, Natural Gas, Electric
Cooling Central Cooling, Ceiling Fan(s)
Flooring Carpet, Hardwood, Tile
Fireplaces Number 1
Fireplaces Type Stone, Gas Log
Fireplace Yes
Appliance Dishwasher, Disposal, Gas Stove, Smoke Detector, Self Cleaning Oven, Refrigerator, Microwave
Heat Source Central, Natural Gas, Electric
Laundry true
Exterior
Exterior Feature Windows - Vinyl, Fence - Wood, Porch - Covered, Deck
Parking Features Garage Door Opener, Attached, Side/Rear Entry, Main Level
Garage Spaces 3.0
Garage Description Attached, SideRear Entry, Garage Door Opener, Main Level, Attached
Pool true
Community Features Sidewalks
Amenities Available Clubhouse, Playground, Pool, Tennis Court(s)
View Country Setting
Total Parking Spaces 3
Garage Yes
Building
Lot Description Corner Lot, Irregular Lot
Faces Turn right onto US-441 N 22 s (0.2 mi) Continue on Pelleaux Rd. Drive to Reflection Bay Dr
Sewer Public Sewer
Water Public
Architectural Style Traditional
Structure Type Vinyl Siding,Brick,Block
Others
HOA Fee Include All Amenities
Restrictions No
Tax ID 027MD054
Energy Description Electric, Gas(Natural)
Read Less
Want to know what your home might be worth? Contact us for a FREE valuation!

Our team is ready to help you sell your home for the highest possible price ASAP





