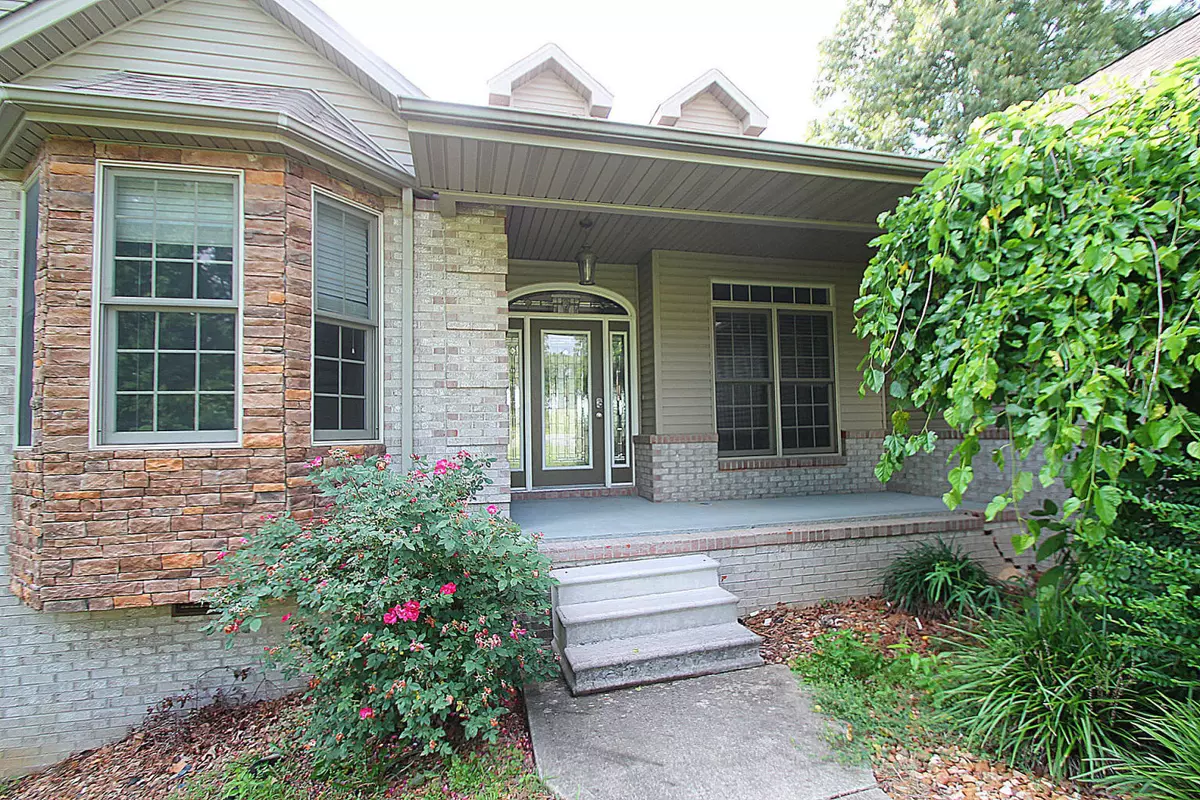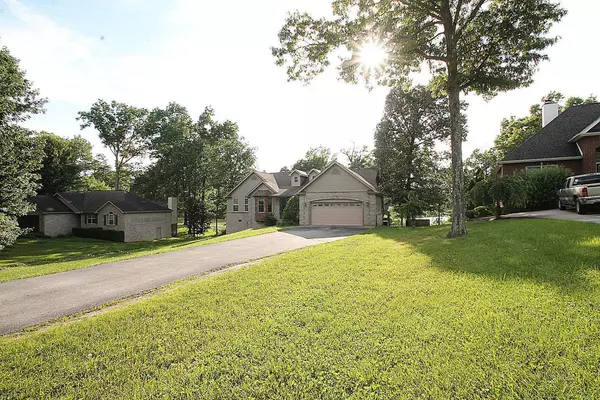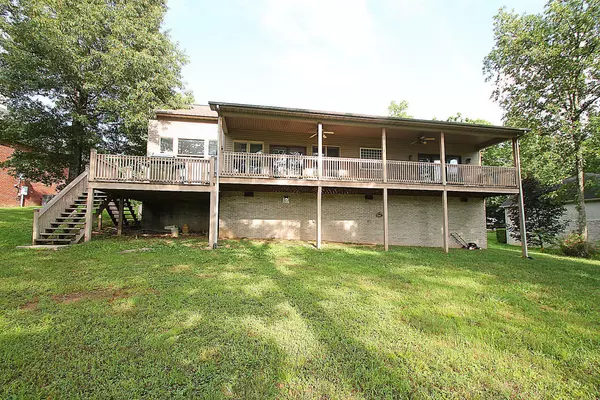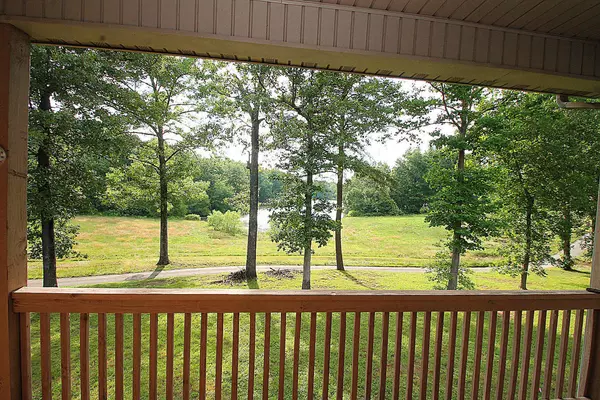$312,000
$339,900
8.2%For more information regarding the value of a property, please contact us for a free consultation.
561 Deer Creek DR Crossville, TN 38571
3 Beds
2 Baths
2,265 SqFt
Key Details
Sold Price $312,000
Property Type Single Family Home
Sub Type Residential
Listing Status Sold
Purchase Type For Sale
Square Footage 2,265 sqft
Price per Sqft $137
Subdivision Deer Creek
MLS Listing ID 1149059
Sold Date 07/16/21
Style Traditional
Bedrooms 3
Full Baths 2
HOA Fees $29/ann
Originating Board East Tennessee REALTORS® MLS
Year Built 2003
Lot Size 0.470 Acres
Acres 0.47
Lot Dimensions 79.65x215.11
Property Description
Beautiful Home located on the Golf Course at Deer Creek with Great Views and Access to the Lake! Chef's Kitchen with large island and plenty of cabinets. Open Floor Plan with Cathedral Ceilings and a Wet Bar. Formal Dining Room. Office / Study. Spacious Master Bedroom with Jetted Tub, Step in Shower and Walk In Closet. Full Length Back Porch with great views of the lake and so much more! Convenient to Crossville, Hospitals and I40. Crawl space with concrete pad. This home is a MUST SEE! Call today for your personal showing! MOTIVATED SELLER!
Location
State TN
County Cumberland County - 34
Area 0.47
Rooms
Other Rooms LaundryUtility, DenStudy, Great Room, Mstr Bedroom Main Level
Basement Crawl Space, Slab, Outside Entr Only
Dining Room Formal Dining Area, Breakfast Room
Interior
Interior Features Cathedral Ceiling(s), Island in Kitchen, Walk-In Closet(s), Wet Bar
Heating Central, Propane, Electric
Cooling Central Cooling, Ceiling Fan(s)
Flooring Carpet, Tile
Fireplaces Type None
Fireplace No
Appliance Dishwasher, Disposal, Gas Grill, Smoke Detector, Self Cleaning Oven, Refrigerator, Microwave
Heat Source Central, Propane, Electric
Laundry true
Exterior
Exterior Feature Porch - Covered, Deck
Garage Spaces 2.0
Amenities Available Golf Course
View Golf Course
Total Parking Spaces 2
Garage Yes
Building
Lot Description Man-Made Lake, Lakefront, Golf Course Front
Faces I40 Exit 320 Genesis Road - North to Signal, Turn Left, Turn Right into Deer Creek Entrance, Turn Right on E. Deer Creek Drive, Property on Left, Sign on Property
Sewer Public Sewer
Water Public
Architectural Style Traditional
Structure Type Vinyl Siding,Brick,Frame
Others
HOA Fee Include All Amenities
Restrictions Yes
Tax ID 074M A 017.00 000
Energy Description Electric, Propane
Read Less
Want to know what your home might be worth? Contact us for a FREE valuation!

Our team is ready to help you sell your home for the highest possible price ASAP





