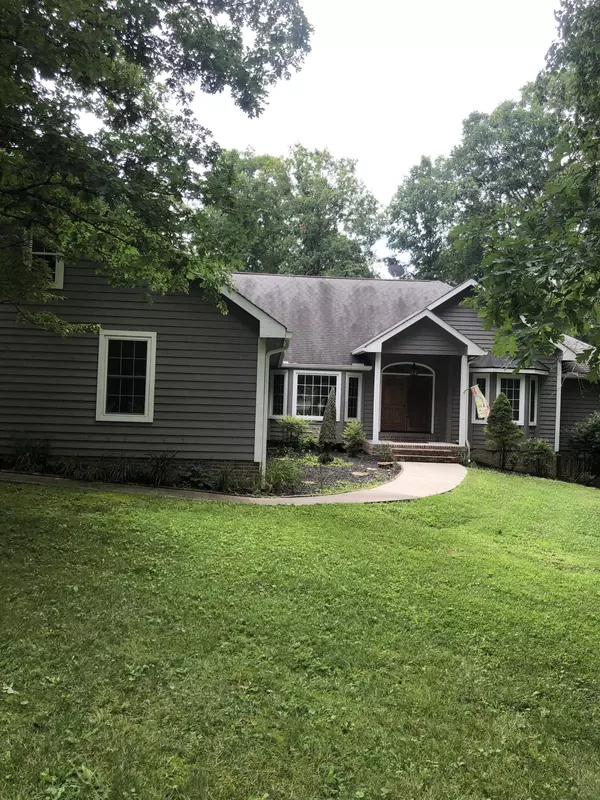$495,000
$499,000
0.8%For more information regarding the value of a property, please contact us for a free consultation.
418 Carrie DR Crossville, TN 38572
3 Beds
4 Baths
4,129 SqFt
Key Details
Sold Price $495,000
Property Type Single Family Home
Sub Type Residential
Listing Status Sold
Purchase Type For Sale
Square Footage 4,129 sqft
Price per Sqft $119
Subdivision O Henry Place Ph I
MLS Listing ID 1148503
Sold Date 09/20/21
Style Traditional
Bedrooms 3
Full Baths 3
Half Baths 1
Originating Board East Tennessee REALTORS® MLS
Year Built 2000
Lot Size 3.170 Acres
Acres 3.17
Lot Dimensions See Acreage
Property Description
Enjoy a country setting in this custom home with access to Basses Creek in O'Henry Subdivision. Plenty of room for entertaining inside and out. Open floor, split bedroom plan. Newer stainless appliances with granite counter top,eat @ breakfast bar and breakfast area. Cathedral ceiling with wood beams, stone gas fireplace, custom built in entertainment center with TV area and storage. Master suite has two walk in closets, large master bath with jetted tub and walk in shower. Also access to partially covered 26' deck off Master. BR 2 & 3 share a Jack and Jill bath, each with linen closet and sink. Built in Iron board in the laundry room that hosts a tub sink and shower. Basement is finished with full bath and additional storage, one closet being a cedar closet. Access to the back yar Bonus room with french doors off the livingroom can be used for Den or study. New gutters with guards and downspouts installed November 2020. Walk out Crawl space area for gardening tools and, that's right, more storage. Wildlife and many species of birds seen daily. Spacious two car garage with 1 step into home, concrete drive. Trail to the Basses Creek with seasonal flowers and wildlife. Move in and enjoy wonderful Tenneessee activities, weather and the Plateau.
Location
State TN
County Cumberland County - 34
Area 3.17
Rooms
Other Rooms Basement Rec Room, LaundryUtility, DenStudy, Bedroom Main Level, Mstr Bedroom Main Level, Split Bedroom
Basement Finished
Dining Room Breakfast Bar, Formal Dining Area
Interior
Interior Features Cathedral Ceiling(s), Island in Kitchen, Pantry, Walk-In Closet(s), Breakfast Bar
Heating Central, Natural Gas, Electric
Cooling Central Cooling
Flooring Carpet, Hardwood, Tile
Fireplaces Number 1
Fireplaces Type Stone, Gas Log
Fireplace Yes
Appliance Dishwasher, Smoke Detector, Self Cleaning Oven, Refrigerator, Microwave
Heat Source Central, Natural Gas, Electric
Laundry true
Exterior
Exterior Feature Deck
Parking Features Attached
Garage Spaces 3.0
Garage Description Attached, Attached
View Country Setting
Total Parking Spaces 3
Garage Yes
Building
Lot Description Cul-De-Sac, Waterfront Access, Wooded
Faces Main Street in Crossville(Hwy 127 South) to Hwy 101 South to LEFT onto Dunbar Road, through Lake Tansi Village to LEFT onto Carrie Drive at O'Henry Place. Property on the RIGHT, Sign on Property
Sewer Septic Tank
Water Public
Architectural Style Traditional
Structure Type Brick,Cedar,Frame
Others
Restrictions Yes
Tax ID 162 001.09 000
Energy Description Electric, Gas(Natural)
Read Less
Want to know what your home might be worth? Contact us for a FREE valuation!

Our team is ready to help you sell your home for the highest possible price ASAP





