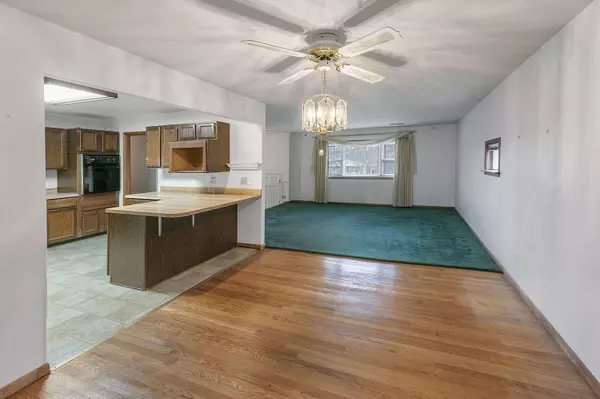$217,500
$249,900
13.0%For more information regarding the value of a property, please contact us for a free consultation.
7513 Luscombe DR Knoxville, TN 37919
3 Beds
3 Baths
2,134 SqFt
Key Details
Sold Price $217,500
Property Type Single Family Home
Sub Type Residential
Listing Status Sold
Purchase Type For Sale
Square Footage 2,134 sqft
Price per Sqft $101
Subdivision Kingston Woods
MLS Listing ID 1140665
Sold Date 04/09/21
Style Traditional
Bedrooms 3
Full Baths 3
Originating Board East Tennessee REALTORS® MLS
Year Built 1965
Lot Size 0.350 Acres
Acres 0.35
Lot Dimensions 100x150
Property Description
This property is back on the market and ready for your buyer. Amazing opportunity for 3 bedroom and 3 full bath home in established Kingston Woods subdivision in Bearden area. Hardwood floors and great structure. A significant wall has already been removed upstairs for open space with vintage tile or easy flip opportunity with 1 small garage and 2 car carport. Heat has been added to laundry in the basement. This one is prime location with great curb appeal! Don't miss out on this one!
Location
State TN
County Knox County - 1
Area 0.35
Rooms
Other Rooms Basement Rec Room, Mstr Bedroom Main Level
Basement Finished, Walkout
Interior
Heating Central, Natural Gas, Baseboard, Electric
Cooling Central Cooling
Flooring Carpet, Hardwood, Vinyl
Fireplaces Type None
Fireplace No
Appliance Dishwasher
Heat Source Central, Natural Gas, Baseboard, Electric
Exterior
Exterior Feature Deck
Parking Features Other, Attached, Side/Rear Entry
Garage Spaces 1.0
Carport Spaces 2
Garage Description Attached, SideRear Entry, Attached
Total Parking Spaces 1
Garage Yes
Building
Faces Morrell Road to Luscombe Drive. Destination will be on your right with a sign in the yard.
Sewer Public Sewer
Water Public
Architectural Style Traditional
Additional Building Storage
Structure Type Fiber Cement,Brick
Schools
Middle Schools Bearden
High Schools Bearden
Others
Restrictions Yes
Tax ID 120NC015
Energy Description Electric, Gas(Natural)
Acceptable Financing New Loan, Cash, Conventional
Listing Terms New Loan, Cash, Conventional
Read Less
Want to know what your home might be worth? Contact us for a FREE valuation!

Our team is ready to help you sell your home for the highest possible price ASAP





