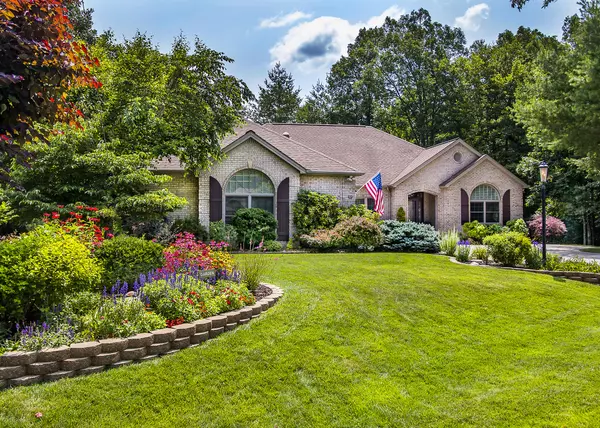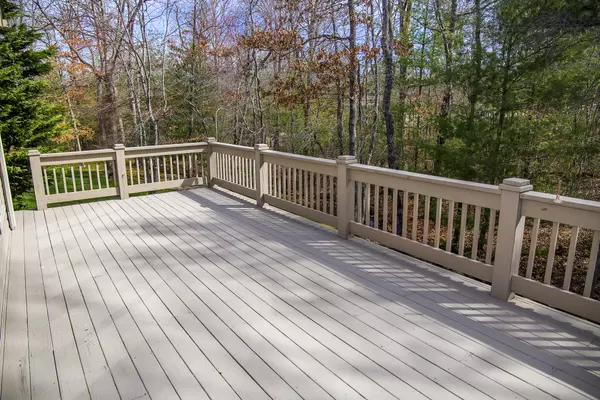$535,000
$549,000
2.6%For more information regarding the value of a property, please contact us for a free consultation.
49 Holly LN Crossville, TN 38558
3 Beds
3 Baths
2,953 SqFt
Key Details
Sold Price $535,000
Property Type Single Family Home
Sub Type Residential
Listing Status Sold
Purchase Type For Sale
Square Footage 2,953 sqft
Price per Sqft $181
Subdivision Forest Hills
MLS Listing ID 1147021
Sold Date 07/23/21
Style Traditional
Bedrooms 3
Full Baths 2
Half Baths 1
HOA Fees $109/mo
Originating Board East Tennessee REALTORS® MLS
Year Built 2007
Lot Size 0.480 Acres
Acres 0.48
Lot Dimensions 60.76 X 203.16 IRR
Property Description
SPECTACULAR 2,953 SqFt Dream home with Great curb appeal. BACK ON MARKET after financing failed- NO Appraisal or Inspection Issues. Located on a Cul-de-sac in the Beautiful North side of Fairfield Glade. A peaceful stream meanders through the back of the property & can be enjoyed from the large back deck & the adjoined side grilling deck. 22x16 Kitchen features Quartz counter tops,Large sink-in Island/breakfast bar,Walk-in Pantry,5 Burner Gas Cooktop,Custom cabinetry w/ pull out storage shelves. The Master suite boasts 10'Trey celling,Lg walk-in closet,5x5 tiled shower,& dbl sink vanity. Other outstanding Features of this Exceptional Home include: 3 Yr old w/10 Yr wnty. HVAC sys. w/ LED UV germicidal air purifier sys. Whole house Surge protection. New crawlspace dehumidifier. Call TODAY!!
Location
State TN
County Cumberland County - 34
Area 0.48
Rooms
Other Rooms LaundryUtility, DenStudy, Sunroom, Great Room, Mstr Bedroom Main Level, Split Bedroom
Basement Crawl Space
Dining Room Breakfast Bar, Formal Dining Area
Interior
Interior Features Cathedral Ceiling(s), Pantry, Walk-In Closet(s), Breakfast Bar
Heating Heat Pump, Propane, Electric
Cooling Central Cooling
Flooring Carpet, Hardwood
Fireplaces Number 1
Fireplaces Type Gas, Insert, Gas Log
Fireplace Yes
Appliance Dishwasher, Disposal, Dryer, Gas Stove, Smoke Detector, Refrigerator, Microwave, Washer
Heat Source Heat Pump, Propane, Electric
Laundry true
Exterior
Exterior Feature Windows - Insulated, Deck
Garage Spaces 2.0
Pool true
Amenities Available Golf Course, Recreation Facilities, Sauna, Security, Pool, Tennis Court(s)
View Wooded
Total Parking Spaces 2
Garage Yes
Building
Lot Description Cul-De-Sac, Irregular Lot
Faces Peavine road. Left onto Stonehenge drive, Left onto 2nd Forest Hill drive, Right onto Kenwood drive, Right onto Holly lane, Home is on the Left side of the cul-de-sac. Sign in yard.
Sewer Public Sewer
Water Public
Architectural Style Traditional
Structure Type Vinyl Siding,Brick,Frame
Others
HOA Fee Include Fire Protection,Trash,Sewer,Security,Some Amenities
Restrictions Yes
Tax ID 053K D 025.00 000
Energy Description Electric, Propane
Acceptable Financing Cash, Conventional
Listing Terms Cash, Conventional
Read Less
Want to know what your home might be worth? Contact us for a FREE valuation!

Our team is ready to help you sell your home for the highest possible price ASAP





