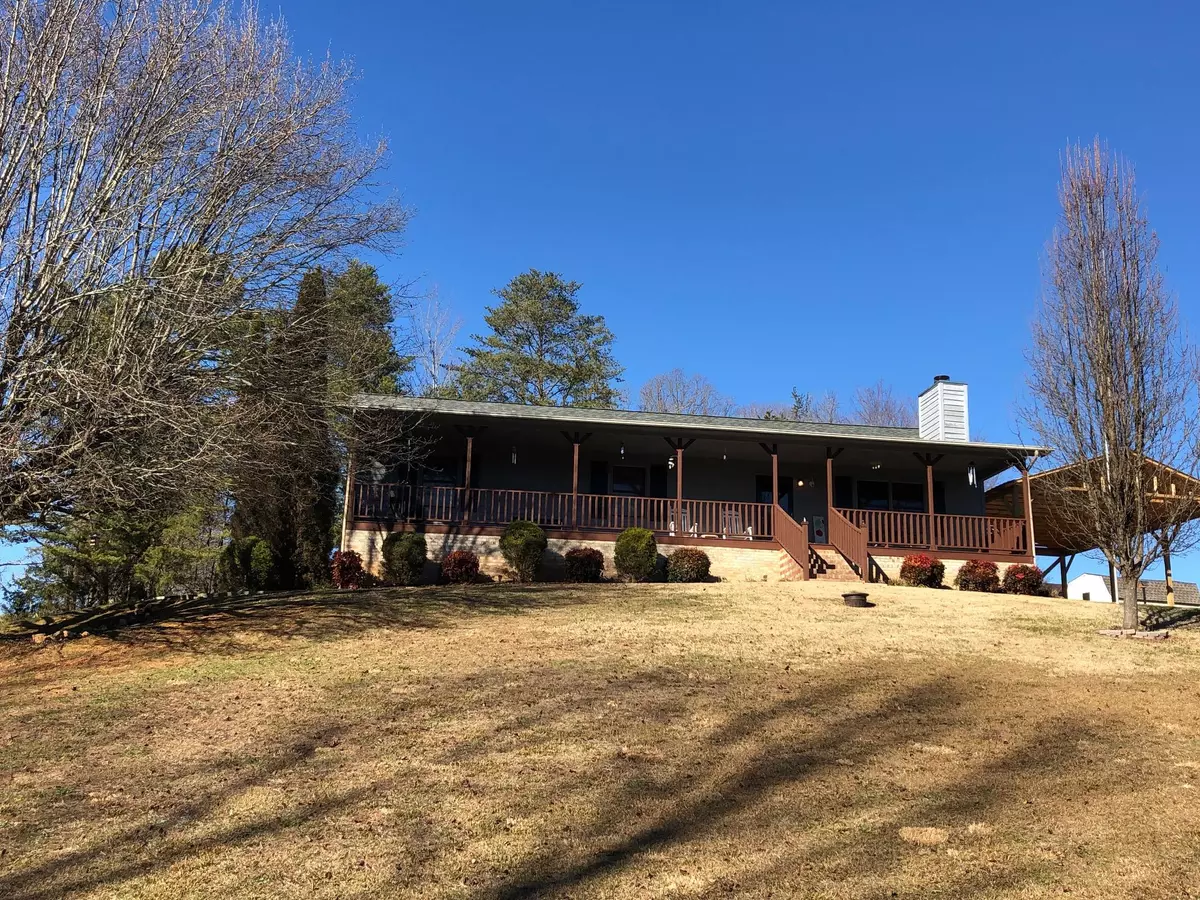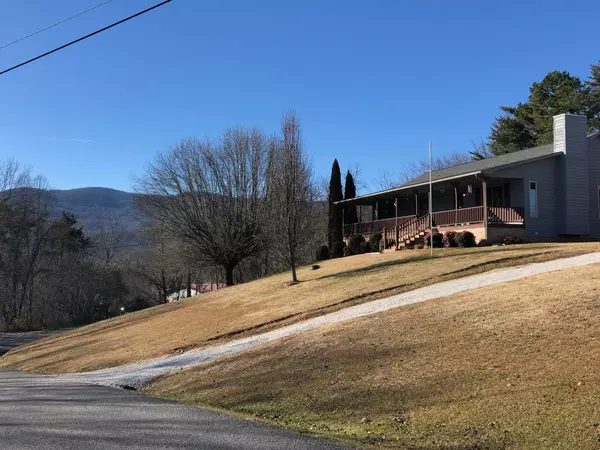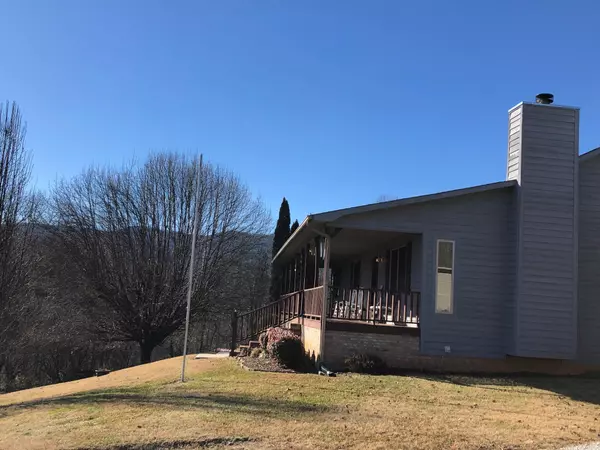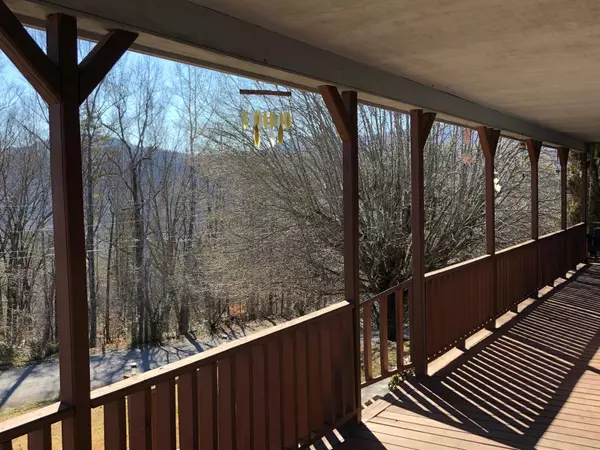$232,500
$219,000
6.2%For more information regarding the value of a property, please contact us for a free consultation.
186 Chestnut Ridge LN Caryville, TN 37714
3 Beds
3 Baths
2,018 SqFt
Key Details
Sold Price $232,500
Property Type Single Family Home
Sub Type Residential
Listing Status Sold
Purchase Type For Sale
Square Footage 2,018 sqft
Price per Sqft $115
Subdivision Mountain View
MLS Listing ID 1139655
Sold Date 02/26/21
Style Traditional
Bedrooms 3
Full Baths 3
Originating Board East Tennessee REALTORS® MLS
Year Built 1993
Lot Size 0.520 Acres
Acres 0.52
Lot Dimensions 150X150
Property Description
A wonderful ranch home located in the subdivision of Mountain View. A very quite neighborhood with great views of the mountains to the north from the front porch. You enter this home to a beautiful great room with gas stone fireplace, hardwood floors and a large kitchen that is just off the great room with an eat in area. The house has three bedrooms on the main floor with an oversized master bedroom on the main. The master bath has a Jacuzzi type tub. There is another full size bath with laundry room on the main. The basement has an additional bedroom with bunk beds that stay with the home which also has a full size bath. There is also an extra storage room and oversized garage. 24X30X14 Pole Barn for a boat and/or camper has just been added and a new home warranty is included.
Location
State TN
County Campbell County - 37
Area 0.52
Rooms
Other Rooms Bedroom Main Level, Extra Storage, Mstr Bedroom Main Level
Basement Finished, Plumbed, Slab, Unfinished
Interior
Interior Features Cathedral Ceiling(s), Pantry, Eat-in Kitchen
Heating Central, Natural Gas, Electric
Cooling Central Cooling
Flooring Carpet, Hardwood, Tile
Fireplaces Number 1
Fireplaces Type Stone, Gas Log
Fireplace Yes
Appliance Dishwasher, Dryer, Refrigerator, Washer
Heat Source Central, Natural Gas, Electric
Exterior
Exterior Feature Porch - Covered, Deck
Parking Features Garage Door Opener, Basement, RV Parking, Side/Rear Entry, Off-Street Parking, Other
Garage Spaces 2.0
Garage Description RV Parking, SideRear Entry, Basement, Garage Door Opener, Off-Street Parking, Other
View Seasonal Mountain
Total Parking Spaces 2
Garage Yes
Building
Lot Description Corner Lot
Faces Going north on I-75 exit Rocky Top(exit 129) right on Hwy 116(Main Street). Drive 1.2 miles to fork in road which is right onto Cherry Bottom. Travel 6/10th of a mile to left on McCulan Drive. Follow McCulan Drive and stay left which turns into Chestnut Ridge Lane. House will be at the end of Chestnut Ridge Lane. Sign is on property.
Sewer Septic Tank
Water Public
Architectural Style Traditional
Structure Type Cedar,Frame
Schools
Middle Schools Jacksboro
High Schools Campbell County Comprehensive
Others
Restrictions No
Tax ID 135G A 058.00
Energy Description Electric, Gas(Natural)
Read Less
Want to know what your home might be worth? Contact us for a FREE valuation!

Our team is ready to help you sell your home for the highest possible price ASAP





