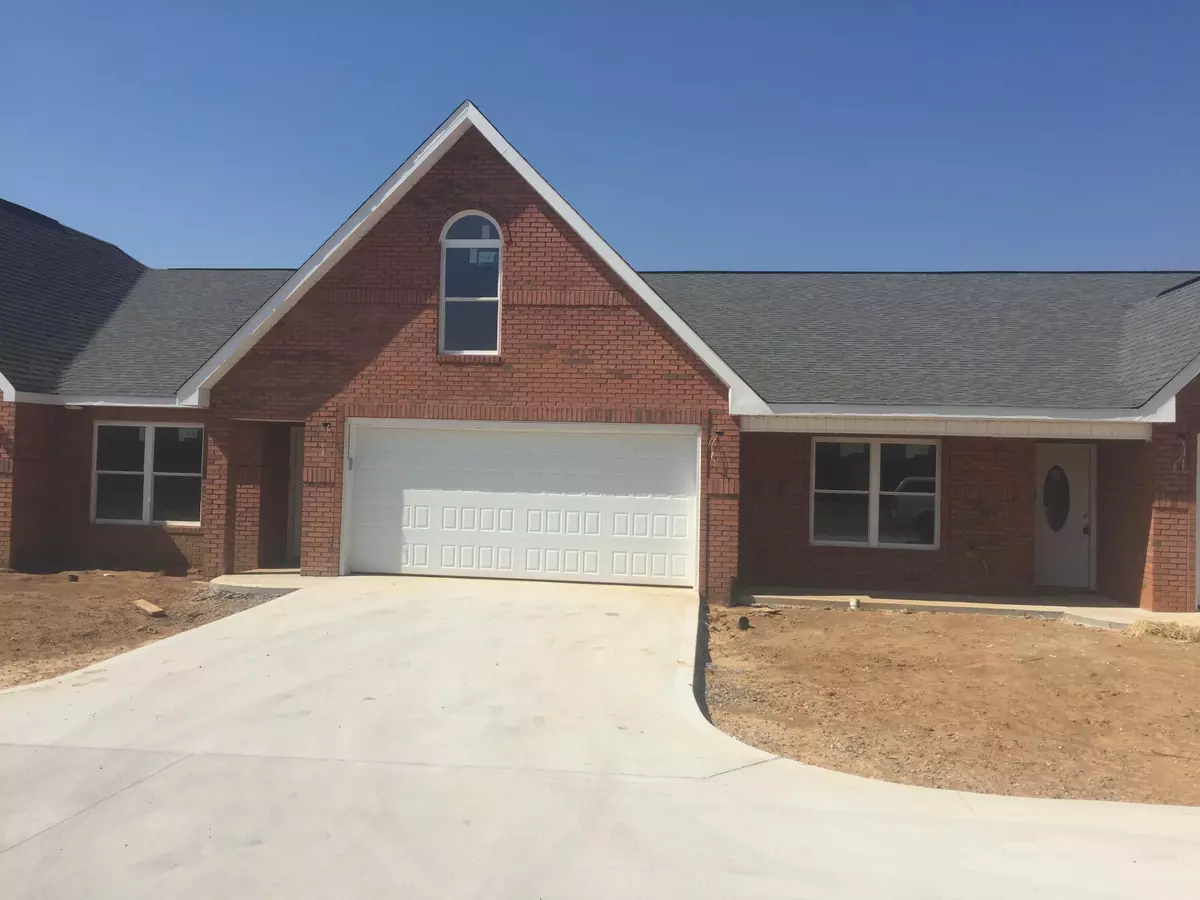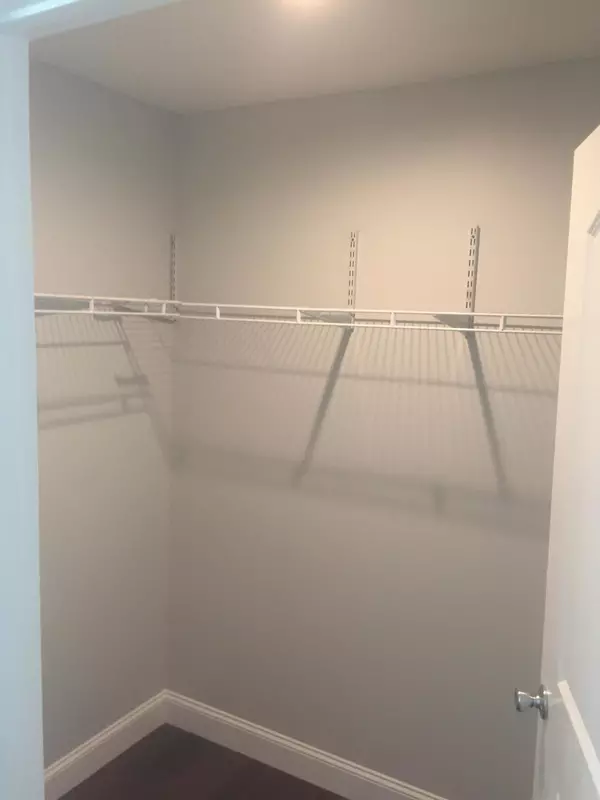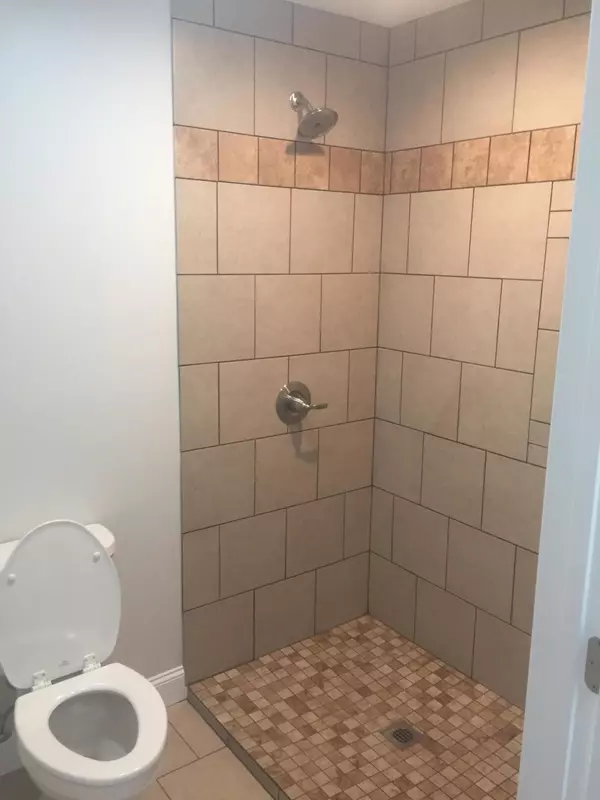$275,000
$269,900
1.9%For more information regarding the value of a property, please contact us for a free consultation.
2553 Keeneland DR Maryville, TN 37803
3 Beds
3 Baths
1,700 SqFt
Key Details
Sold Price $275,000
Property Type Single Family Home
Sub Type Residential
Listing Status Sold
Purchase Type For Sale
Square Footage 1,700 sqft
Price per Sqft $161
Subdivision Dominion Downs
MLS Listing ID 1146120
Sold Date 07/06/21
Style Traditional
Bedrooms 3
Full Baths 3
HOA Fees $100/mo
Originating Board East Tennessee REALTORS® MLS
Year Built 2021
Lot Size 5,662 Sqft
Acres 0.13
Property Description
The last unit built in Dominion Downs subdivision! Hardwood floors, upgraded appliances and fixtures, upgraded cabinets, granite countertops, 2 car garage, 0 homeowner performed exterior maintenance, and every piece of sheetrock in the building is fire-rated. No carpet - all hardwood with tile in wet areas such as kitchen and baths. Two car garage. Covered back porch. Per seller, every other unit in the building is presold and construction will be completed within 30 days.
Location
State TN
County Blount County - 28
Area 0.13
Rooms
Other Rooms LaundryUtility, Bedroom Main Level, Extra Storage, Mstr Bedroom Main Level
Basement None
Dining Room Eat-in Kitchen
Interior
Interior Features Pantry, Walk-In Closet(s), Eat-in Kitchen
Heating Central, Heat Pump, Electric
Cooling Central Cooling, Ceiling Fan(s)
Flooring Hardwood, Tile
Fireplaces Type Other
Fireplace No
Appliance Dishwasher, Smoke Detector, Self Cleaning Oven, Microwave
Heat Source Central, Heat Pump, Electric
Laundry true
Exterior
Exterior Feature Window - Energy Star, Windows - Vinyl, Windows - Insulated, Porch - Covered, Prof Landscaped, Doors - Energy Star
Parking Features Attached, Main Level
Garage Spaces 2.0
Garage Description Attached, Main Level, Attached
Total Parking Spaces 2
Garage Yes
Building
Lot Description Level
Faces From the Maryville Walmart: Left on Fairview Drive, 0.5 miles Right onto Old Niles Ferry Rd, 250 feet Immediate left onto Peterson Lane by TC's Grill, 1.6 miles Right at stop sign onto Carpenters Grade Rd, 0.6 miles Left onto Best Road, 0.7 miles Left onto Keeneland Drive, home on the right
Sewer Public Sewer
Water Public
Architectural Style Traditional
Structure Type Vinyl Siding,Brick,Frame
Schools
Middle Schools Carpenters
High Schools Heritage
Others
HOA Fee Include Building Exterior,Trash,Grounds Maintenance
Restrictions Yes
Tax ID 091C C 044.00
Energy Description Electric
Acceptable Financing USDA/Rural, Cash, Conventional
Listing Terms USDA/Rural, Cash, Conventional
Read Less
Want to know what your home might be worth? Contact us for a FREE valuation!

Our team is ready to help you sell your home for the highest possible price ASAP





