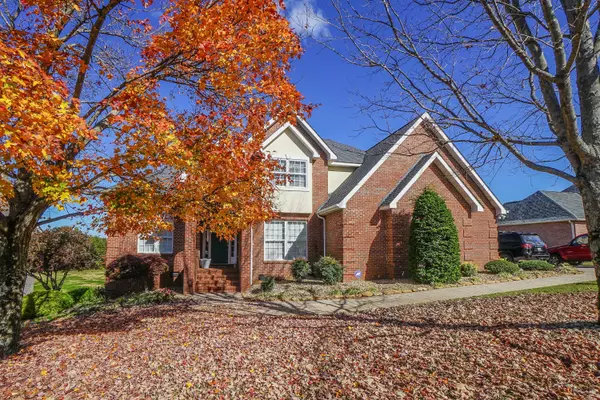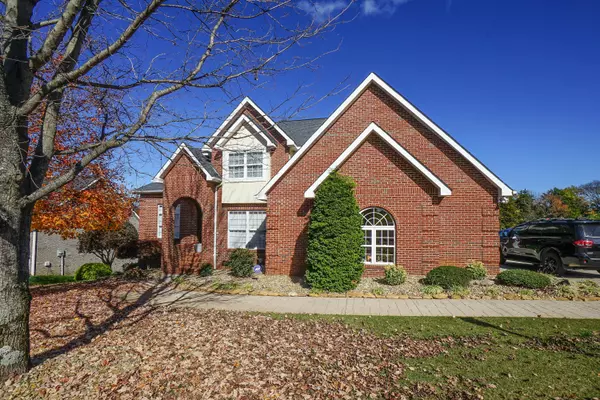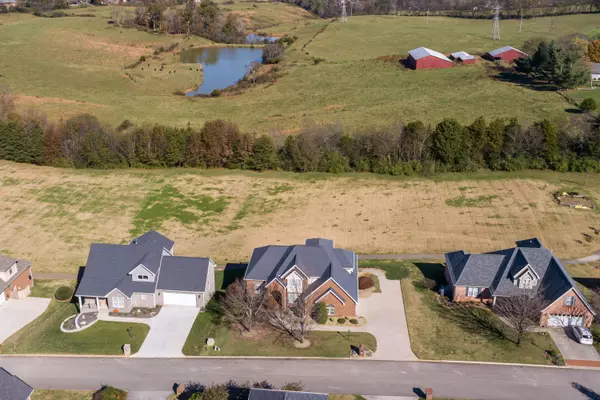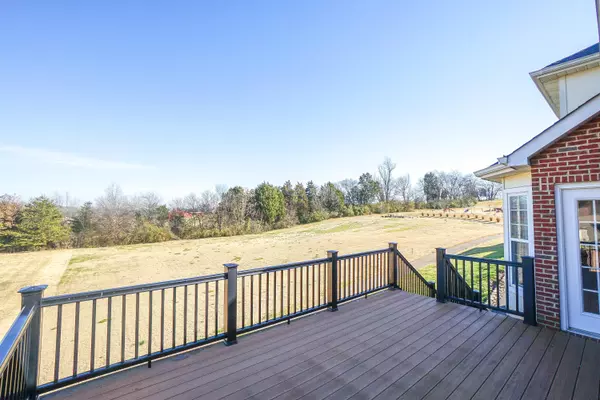$365,000
$359,900
1.4%For more information regarding the value of a property, please contact us for a free consultation.
2930 Innisbrook DR Maryville, TN 37801
4 Beds
4 Baths
3,148 SqFt
Key Details
Sold Price $365,000
Property Type Single Family Home
Sub Type Residential
Listing Status Sold
Purchase Type For Sale
Square Footage 3,148 sqft
Price per Sqft $115
Subdivision Royal Oaks
MLS Listing ID 1138103
Sold Date 01/14/21
Style Traditional
Bedrooms 4
Full Baths 3
Half Baths 1
HOA Fees $60/mo
Originating Board East Tennessee REALTORS® MLS
Year Built 1997
Lot Size 0.680 Acres
Acres 0.68
Property Description
This is the ONE you've been waiting on to call your own! This Maryville City stately home sits on over 2/3 of an ACRE with a level, usable back yard. Exterior features brick construction, professional landscaping, 2 car main level side entry garage, back deck with adjustable awning as well as a basement patio and garage/workshop. You'll love the grand entry, hardwood flooring throughout main living spaces, wet bar and gas fireplace in living area, ample kitchen with island and solid surface counter tops -- all appliances remain including refrigerator, washer, and dryer! Main level also features formal den/office, dining room, tray ceiling breakfast nook, and master suite with tray ceilings, double vanity with granite, large walk-in custom tiled shower & closet plus a jetted tub! Upstairs offers 3 additional rooms with 2 full baths, all spacious and functional. There is a finished basement rec room as well as an unfinished garage/workshop space (could be converted for additional living space!). Call today for more information -- priced to sell!
Location
State TN
County Blount County - 28
Area 0.68
Rooms
Other Rooms Basement Rec Room, LaundryUtility, Workshop, Bedroom Main Level, Extra Storage, Breakfast Room, Great Room, Mstr Bedroom Main Level, Split Bedroom
Basement Partially Finished, Walkout
Dining Room Breakfast Room
Interior
Interior Features Cathedral Ceiling(s), Island in Kitchen, Pantry, Walk-In Closet(s), Eat-in Kitchen
Heating Central, Forced Air, Natural Gas, Electric
Cooling Central Cooling, Ceiling Fan(s)
Flooring Carpet, Hardwood, Tile
Fireplaces Number 1
Fireplaces Type Gas Log
Fireplace Yes
Appliance Dishwasher, Disposal, Gas Stove, Smoke Detector, Security Alarm, Refrigerator, Microwave
Heat Source Central, Forced Air, Natural Gas, Electric
Laundry true
Exterior
Exterior Feature Windows - Vinyl, Windows - Insulated, Patio, Porch - Covered, Prof Landscaped, Deck, Cable Available (TV Only)
Parking Features Garage Door Opener, Attached, Side/Rear Entry, Main Level
Garage Spaces 2.0
Garage Description Attached, SideRear Entry, Garage Door Opener, Main Level, Attached
Pool true
Amenities Available Pool
View Country Setting
Porch true
Total Parking Spaces 2
Garage Yes
Building
Lot Description Level, Rolling Slope
Faces From Knoxville, take Hwy 129-S towards Maryville; bear right at split past airport; continue onto Hwy 411-S; turn right into Royal Oaks subdivision onto Legends Way; right onto Wallace Hitch; right onto Innisbrook Drive to home on left at sign.
Sewer Other
Water Public
Architectural Style Traditional
Structure Type Brick
Schools
Middle Schools Montgomery Ridge
High Schools Maryville
Others
HOA Fee Include Some Amenities
Restrictions Yes
Tax ID 068I E 010.00
Energy Description Electric, Gas(Natural)
Read Less
Want to know what your home might be worth? Contact us for a FREE valuation!

Our team is ready to help you sell your home for the highest possible price ASAP





