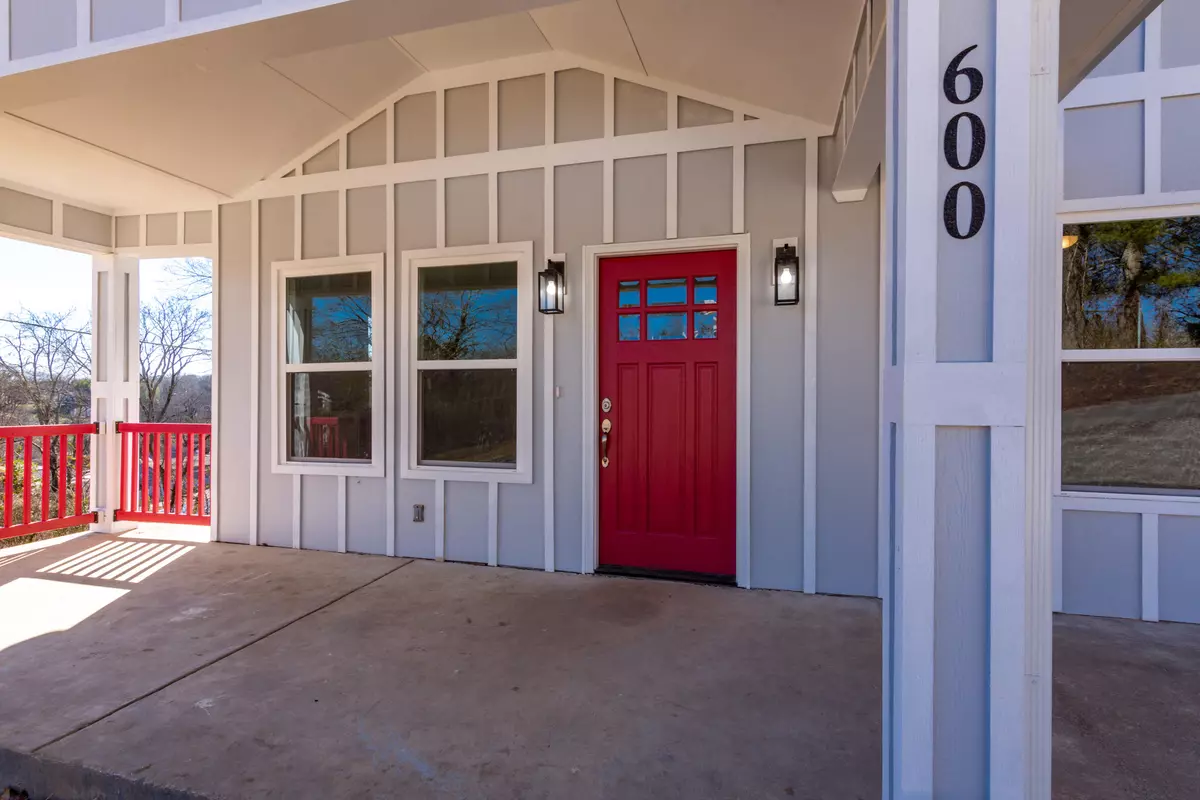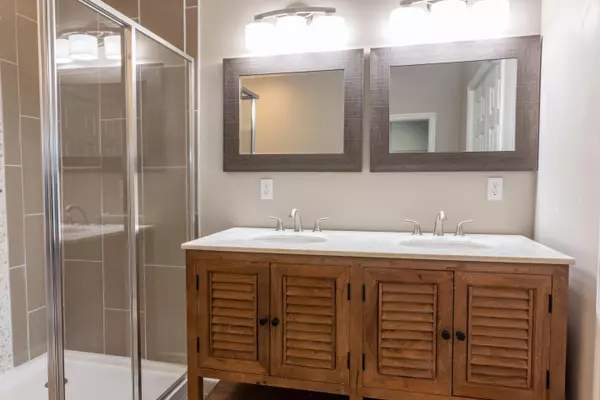$220,000
$228,900
3.9%For more information regarding the value of a property, please contact us for a free consultation.
600 Ledford St Chattanooga, TN 37411
3 Beds
2 Baths
1,433 SqFt
Key Details
Sold Price $220,000
Property Type Single Family Home
Sub Type Residential
Listing Status Sold
Purchase Type For Sale
Square Footage 1,433 sqft
Price per Sqft $153
Subdivision Clinton J W
MLS Listing ID 1142368
Sold Date 04/30/21
Style Cottage
Bedrooms 3
Full Baths 2
Originating Board East Tennessee REALTORS® MLS
Year Built 1935
Lot Size 0.500 Acres
Acres 0.5
Property Description
If you are looking for a brand new house with old charm, on a short dead-end street and close to everything, this is it! This 3 bedroom/2 bath charmer has been completely remodeled roof to floor. What's new? The roof, much of the roof decking, HVAC, framing, insulation, windows, sheet rock, all plumbing from the meter, all electrical from the meter, vaulted ceilings, bathroom fixtures, tile in bathrooms and kitchen, cabinets, fixtures, appliances, doors trim, lighting and new wood flooring throughout the entire home other than kitchen and baths. Lot is abt 50 ft wide. Tax records not changed.
And convenient? The home is located just outside of the Ridgeside area. It is 5 minutes to Memorial and Parkridge, hospitals, 10 minutes to the airport, 10 minutes to downtown/UTC. 15 minutes to Hamilton Place Mall, Hixson and Volkswagen/Amazon Come take a look. Hwy 153 and I-24, both near the I-75 ramps, are 10 minutes away.
Now, the home itself. The front of the home is a charming new board and batten style with a good size sitting porch, brand new mahogany front door and coordinating railings. Enter into the home directly into a large living room with lots of natural light, vaulted ceilings, inset lights and ceiling fan. Across the living room through the wide door opening is a large dining room also with lots of natural light, inset lighting and a charming chandelier. Continue through the next wide doorway into the brand new eat in kitchen with new white cabinets, tile floors, granite countertops, deep double sink, shiplap accent, charming light fixtures and new dishwasher, oven and microwave. A big double window gives this room lots of natural light as well. A separate laundry room is off the kitchen.
Back into the dining room take the door into the hallway which leads to the three bedrooms and two baths. The good sized master bedroom is to the right. There are two windows which offer natural light, and a master bath with a ramp and a 36" doorway. The master bathroom has a double vanity, custom tile shower with glass enclosure and very cute custom tile floors. Back to the hallway, the other two bedrooms are off the hallway. Both bedrooms are good sized. One has a closet surrounded by shiplap and the other is a large bedroom with deep closet which can be a bedroom or nice sized den. The hall bath has a decorative tile floor, new bath/shower combination, new vanity and shiplap surround storage. It is conveniently located to both bedrooms and living areas.
Come take a look at this charming home today!
This home is owned by listing agent.
Location
State TN
County Hamilton County - 48
Area 0.5
Rooms
Other Rooms LaundryUtility
Basement Crawl Space, Unfinished
Dining Room Eat-in Kitchen, Formal Dining Area
Interior
Interior Features Eat-in Kitchen
Heating Central, Electric
Cooling Central Cooling
Flooring Hardwood, Tile
Fireplaces Type None
Fireplace No
Appliance Dishwasher, Disposal, Smoke Detector, Microwave
Heat Source Central, Electric
Laundry true
Exterior
Exterior Feature Window - Energy Star, Windows - Vinyl, Porch - Covered
Parking Features On-Street Parking, Off-Street Parking
Garage Description On-Street Parking, Off-Street Parking
View Wooded
Garage No
Building
Lot Description Wooded
Faces From Hwy 153, take Shallowford Rd just past Tunnel Blvd. Ledford St turn is just past the business center/barber shop. Watch carefully as it is easy to miss. From I-24, take Germantown Rd to Tunnel Blvd, turn left at Shallowford and Ledford will be the first road to the right. From downtown, come across the ridge on Oak St which will turn into Shallowford. Ledford will be on your left just before Tunnel Blvd.
Sewer Public Sewer
Water Public
Architectural Style Cottage
Structure Type Fiber Cement,Aluminum Siding,Frame
Schools
Middle Schools Dalewood
High Schools Brainerd
Others
Restrictions No
Tax ID 147H K 027
Energy Description Electric
Read Less
Want to know what your home might be worth? Contact us for a FREE valuation!

Our team is ready to help you sell your home for the highest possible price ASAP





