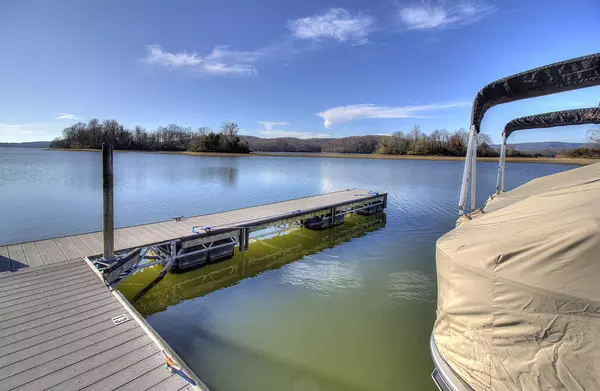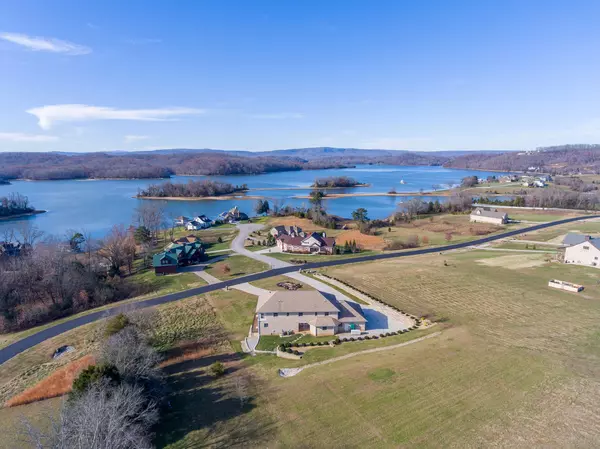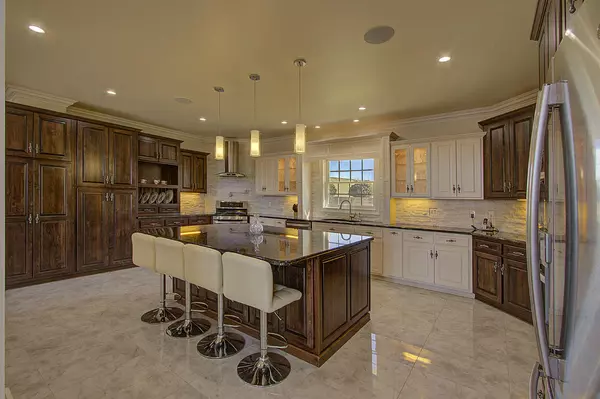$840,000
$875,000
4.0%For more information regarding the value of a property, please contact us for a free consultation.
401 Shore DR Rockwood, TN 37854
5 Beds
5 Baths
5,310 SqFt
Key Details
Sold Price $840,000
Property Type Single Family Home
Sub Type Residential
Listing Status Sold
Purchase Type For Sale
Square Footage 5,310 sqft
Price per Sqft $158
Subdivision Grande Vista Bay
MLS Listing ID 1137604
Sold Date 06/18/21
Style Traditional
Bedrooms 5
Full Baths 4
Half Baths 1
HOA Fees $104/ann
Originating Board East Tennessee REALTORS® MLS
Year Built 2015
Lot Size 1.100 Acres
Acres 1.1
Lot Dimensions 135.33 X 312.01 IRR
Property Description
Seller says bring us an offer lets negotiate. This grand home with circular driveway and water feature are just a start to a journey of luxury. You will be on the water in no time with your boat docked in your boat slip located in the community dock just a block away. Your views and sunset you have of the lake and mountains will amaze you. Enter into the Grand Staircase with the 20 ft soaring ceiling, stunning porcelain flooring, gourmet kitchen makes entertaining a breeze. Game day no problem head to the lower level for the game and a well appointed bar area. for that special win. Plenty of room for a family gathering with the 4 bedrooms 2 full Baths upstairs with your own private covered season room. Luxury owners suite w/fireplace and stunning bath and your own private porch
Location
State TN
County Roane County - 31
Area 1.1
Rooms
Family Room Yes
Other Rooms Basement Rec Room, LaundryUtility, DenStudy, 2nd Rec Room, Sunroom, Rough-in-Room, Bedroom Main Level, Extra Storage, Great Room, Family Room, Mstr Bedroom Main Level, Split Bedroom
Basement Partially Finished, Walkout
Dining Room Breakfast Bar, Eat-in Kitchen, Formal Dining Area
Interior
Interior Features Island in Kitchen, Walk-In Closet(s), Wet Bar, Breakfast Bar, Eat-in Kitchen
Heating Forced Air, Heat Pump, Natural Gas, Electric
Cooling Central Cooling
Flooring Hardwood, Tile
Fireplaces Number 3
Fireplaces Type Other, Stone, Masonry, Gas Log
Appliance Backup Generator, Central Vacuum, Dishwasher, Disposal, Gas Stove, Intercom, Microwave, Range, Refrigerator, Security Alarm, Self Cleaning Oven, Smoke Detector
Heat Source Forced Air, Heat Pump, Natural Gas, Electric
Laundry true
Exterior
Exterior Feature Windows - Insulated, Patio, Porch - Covered, Porch - Enclosed, Prof Landscaped, Deck, Cable Available (TV Only), Balcony, Dock
Parking Features Attached, Side/Rear Entry, Main Level
Garage Spaces 3.0
Garage Description Attached, SideRear Entry, Main Level, Attached
Pool true
Amenities Available Clubhouse, Pool, Other
View Mountain View, Lake
Porch true
Total Parking Spaces 3
Garage Yes
Building
Lot Description Level, Rolling Slope
Faces I-40 W exit 350 turn lt go under freeway to Hwy 70 turn right go 3 miles to left on Caney Creek continue across bridge 2.2 miles stay straight to dead end left on New Hope Rd. 1 mile to Subdivision continue past club house and barn take last gate on right on W Shore continue and home will be on your right
Sewer Public Sewer, Other
Water Public
Architectural Style Traditional
Structure Type Stucco,Brick
Schools
Middle Schools Rockwood
High Schools Rockwood
Others
Restrictions Yes
Tax ID 086M B 016.00
Security Features Gated Community
Energy Description Electric, Gas(Natural)
Read Less
Want to know what your home might be worth? Contact us for a FREE valuation!

Our team is ready to help you sell your home for the highest possible price ASAP





