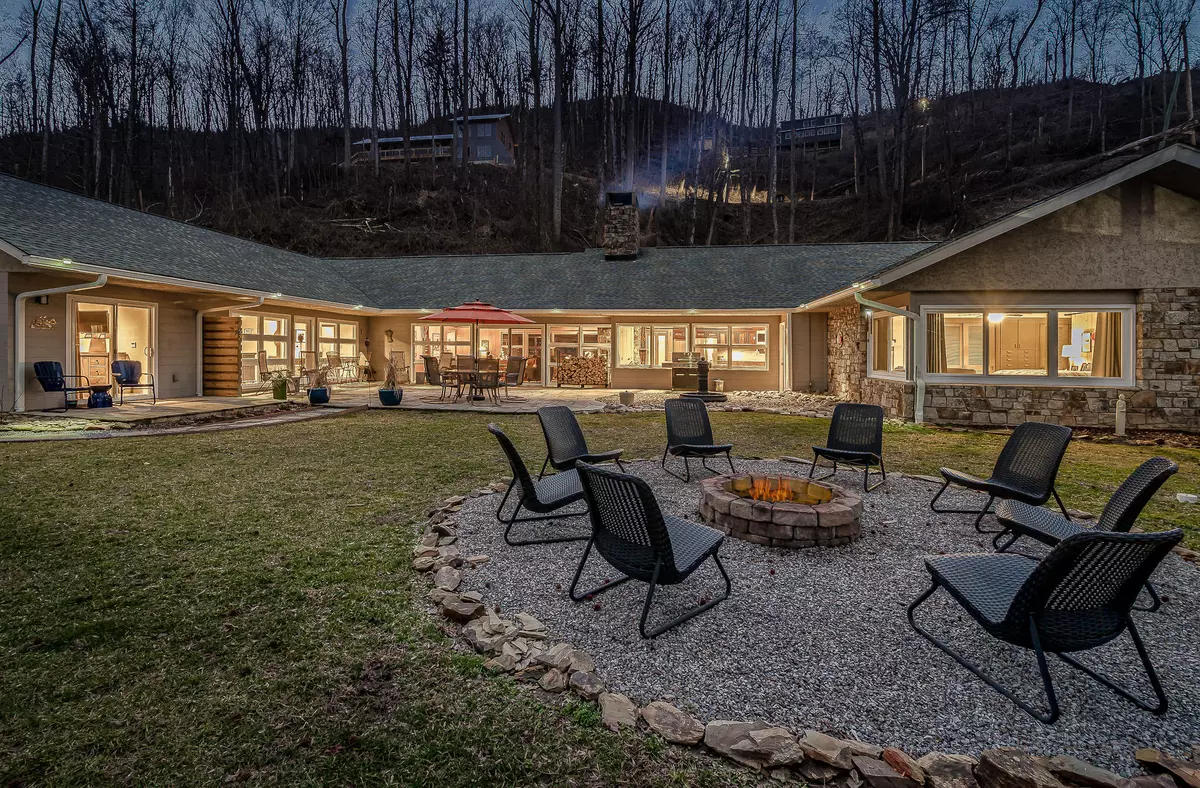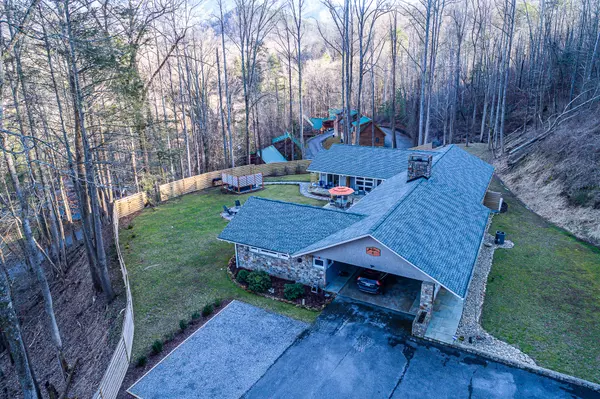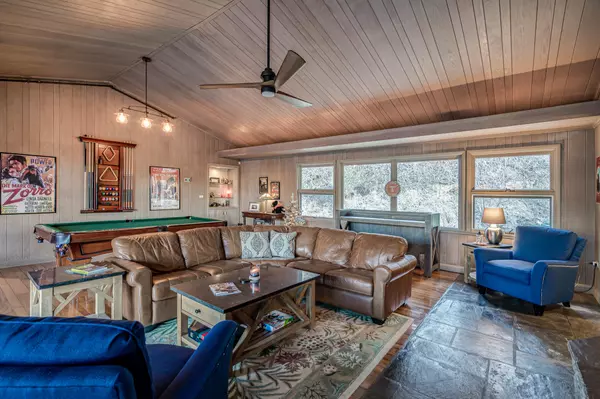$1,200,000
$1,299,900
7.7%For more information regarding the value of a property, please contact us for a free consultation.
809 Highland Rd Gatlinburg, TN 37738
5 Beds
6 Baths
3,162 SqFt
Key Details
Sold Price $1,200,000
Property Type Single Family Home
Sub Type Residential
Listing Status Sold
Purchase Type For Sale
Square Footage 3,162 sqft
Price per Sqft $379
Subdivision Savage Gardens
MLS Listing ID 1142243
Sold Date 04/30/21
Style Contemporary
Bedrooms 5
Full Baths 5
Half Baths 1
Originating Board East Tennessee REALTORS® MLS
Year Built 1962
Lot Size 2.070 Acres
Acres 2.07
Property Sub-Type Residential
Property Description
This luxury mountain home, perfect for an overnight rental, sits on over two acres and boasts stunning views of Mt. Leconte. The location couldn't be more perfect, as it is only a five minute walk to the Parkway of downtown Gatlinburg. It features five large bedrooms, five and half baths and a sprawling outdoor space designed for entertaining. The large great room showcases walls of glass, solid oak flooring and a wood-burning fireplace with natural mountain stone. The spacious eat-in kitchen offers updated cabinetry, countertops and appliances, and an original wood-burning stove. Enjoy your morning coffee or an afternoon sunset outside by the inground fire pit or on one of the many patios. The private outdoor entertainment area also features a covered hot tub with an outdoor shower. The This luxury mountain home, perfect for an overnight rental, sits on over two acres and boasts stunning views of Mt. Leconte. The location couldn't be more perfect, as it is only a five minute walk to the Parkway of downtown Gatlinburg. It features five large bedrooms, five and half baths and a sprawling outdoor space designed for entertaining. The large great room showcases walls of glass, solid oak flooring and a wood-burning fireplace with natural mountain stone. The spacious eat-in kitchen offers updated cabinetry, countertops and appliances, and an original wood-burning stove. Enjoy your morning coffee or an afternoon sunset outside by the inground fire pit or on one of the many patios. The private outdoor entertainment area also features a covered hot tub with an outdoor shower. The house was originally designed by world renowned architect Hubert Bebb who also designed the Clingman's Dome overlook in the Great Smoky Mountains National Park, among others. No expense was spared when the current owners added the multiple bedrooms and bathrooms to the original design. Each of the spare bedrooms have their own individual heating and air controls and outdoor sitting areas. Most windows and exterior doors have been updated throughout the house, and a new interior sprinkler system was installed in 2018. With easy access to downtown, year around breathtaking views of Mt. Leconte, privacy, all city utilities, a large flat parking area and so much more, it doesn't get much better than this. Home being sold mostly furnished. Rental company projected $125,000+ yearly gross if used as an overnight rental. Buyer to verify all info.
Location
State TN
County Sevier County - 27
Area 2.07
Rooms
Other Rooms Mstr Bedroom Main Level
Basement Slab
Dining Room Eat-in Kitchen
Interior
Interior Features Eat-in Kitchen
Heating Central, Electric
Cooling Central Cooling, Zoned
Flooring Laminate, Carpet, Hardwood, Tile
Fireplaces Number 2
Fireplaces Type Other, Stone, Wood Burning, Wood Burning Stove
Fireplace Yes
Appliance Dishwasher, Dryer, Smoke Detector, Security Alarm, Refrigerator, Microwave, Washer
Heat Source Central, Electric
Exterior
Exterior Feature Fence - Privacy, Patio, Porch - Covered, Prof Landscaped
Carport Spaces 2
View Mountain View
Porch true
Garage No
Building
Lot Description Private, Wooded, Level
Faces From downtown Gatlinburg: Take the Parkway toward traffic light #10, turn left onto Savage Garden Rd (Before Park Grill Restaurant). Travel up Savage Garden approximately .3 miles, Highland Road will veer to the right, house is directly on the left. See signs. GPS will take you there as well.
Sewer Public Sewer
Water Public
Architectural Style Contemporary
Structure Type Stucco,Cedar,Brick
Others
Restrictions Yes
Tax ID 137C C 014.00
Energy Description Electric
Read Less
Want to know what your home might be worth? Contact us for a FREE valuation!

Our team is ready to help you sell your home for the highest possible price ASAP





