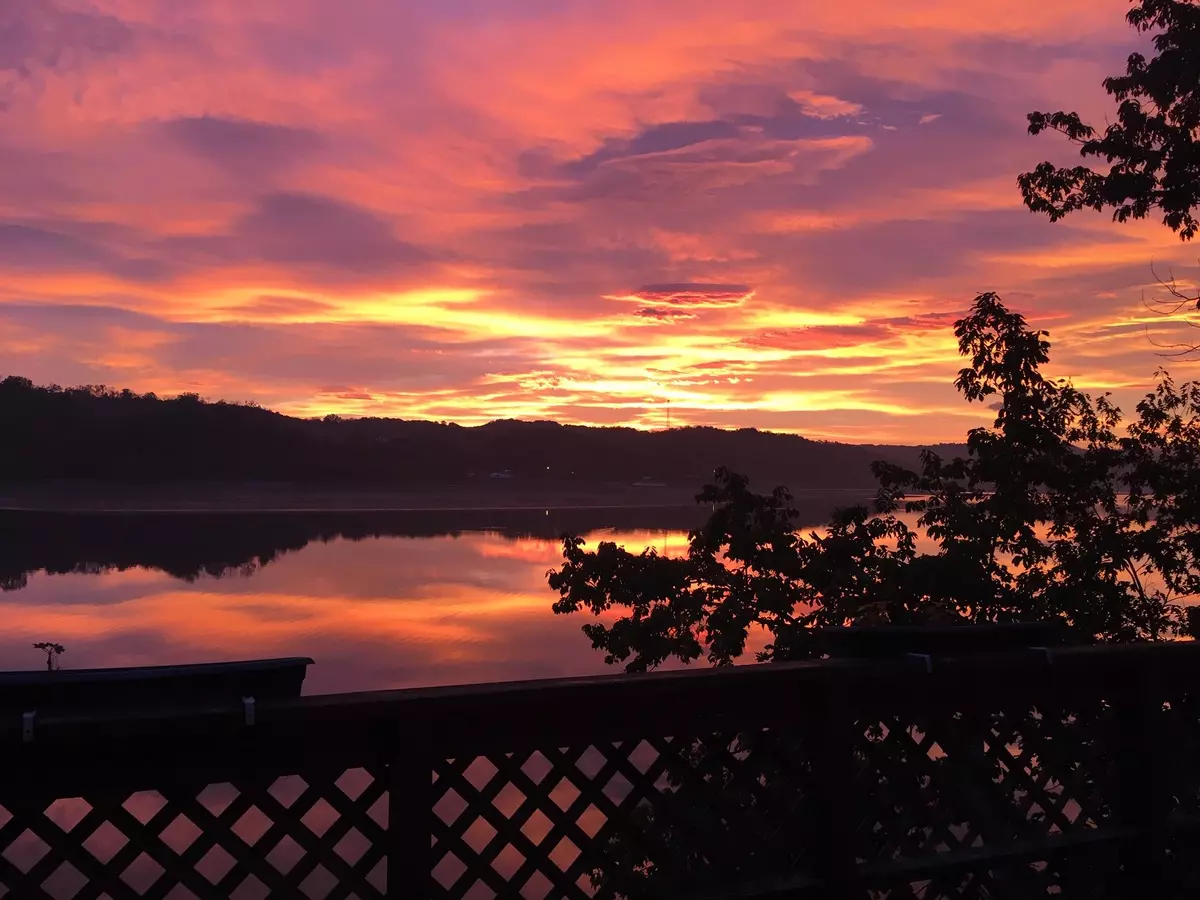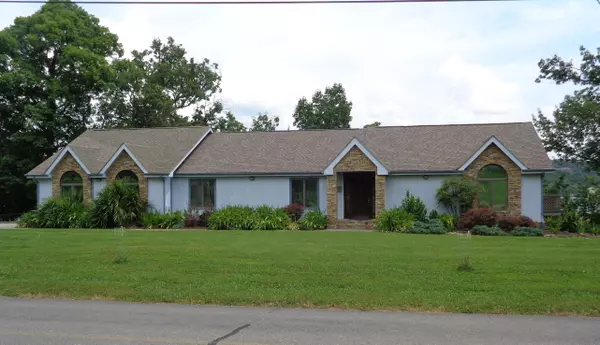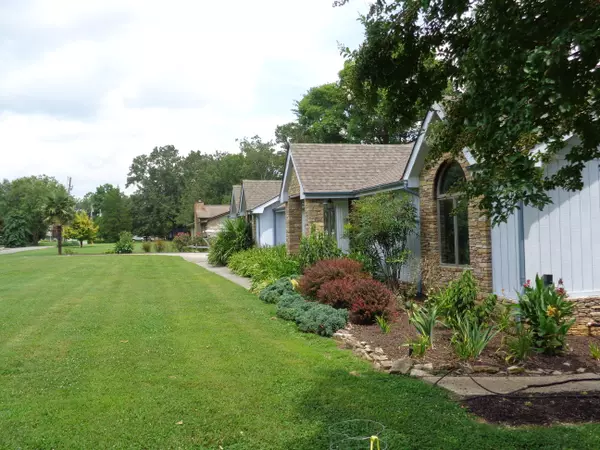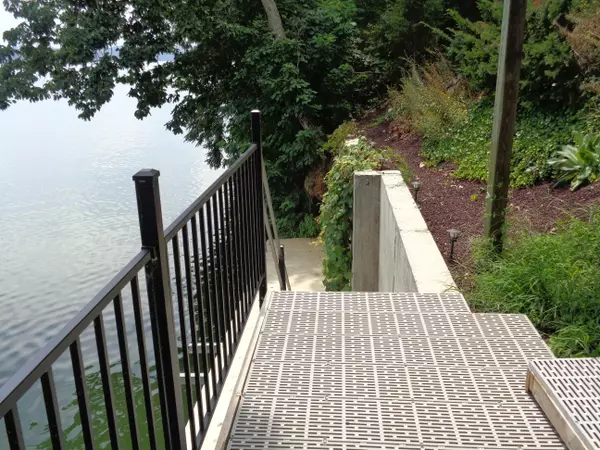$645,000
$639,999
0.8%For more information regarding the value of a property, please contact us for a free consultation.
3551 Atherton LN Baneberry, TN 37890
4 Beds
5 Baths
4,960 SqFt
Key Details
Sold Price $645,000
Property Type Single Family Home
Sub Type Residential
Listing Status Sold
Purchase Type For Sale
Square Footage 4,960 sqft
Price per Sqft $130
Subdivision Baneberry
MLS Listing ID 1141505
Sold Date 03/10/21
Style Other
Bedrooms 4
Full Baths 4
Half Baths 1
Originating Board East Tennessee REALTORS® MLS
Year Built 1992
Lot Size 1.000 Acres
Acres 1.0
Property Description
When Homes like this come up for sale you have to MOVE FAST. Living the EASY life in East Tennessee on Douglas Lake. 4-Bed 4+Bath, 4,960sqft of living and your own Private Dock. Amenities right at your door include No STATE TAX, City Water, Natural Gas, Full High Speed Internet, Curbside Trash pick up, 18 Hole Golf Course (NO HOA FEES), Fishing, Boating, Jet Skiing etc. If Fishing is your game, Douglas Lake is now home to 3 Major Bass Tournaments. Dollywood, Sevierville, Pigeon Forge, Gatlinburg and the GREAT SMOKY Mountains are 30-45 min away. NASCAR?, yes you are approx 1hr 15 min from BRISTOL Motor Speedway, Asheville NC and 50 Min from Knoxville. Call me for more information about this beautiful home and the surrounding area.
Location
State TN
County Jefferson County - 26
Area 1.0
Rooms
Family Room Yes
Other Rooms Basement Rec Room, LaundryUtility, DenStudy, Bedroom Main Level, Extra Storage, Breakfast Room, Great Room, Family Room, Mstr Bedroom Main Level
Basement Finished, Slab, Walkout
Dining Room Breakfast Bar, Eat-in Kitchen, Formal Dining Area, Breakfast Room
Interior
Interior Features Pantry, Walk-In Closet(s), Wet Bar, Breakfast Bar, Eat-in Kitchen
Heating Central, Forced Air, Heat Pump, Natural Gas, Electric
Cooling Central Cooling, Ceiling Fan(s)
Flooring Hardwood, Tile
Fireplaces Number 2
Fireplaces Type Gas Log
Fireplace Yes
Window Features Drapes
Appliance Dishwasher, Disposal, Dryer, Gas Grill, Smoke Detector, Self Cleaning Oven, Security Alarm, Refrigerator, Microwave, Washer
Heat Source Central, Forced Air, Heat Pump, Natural Gas, Electric
Laundry true
Exterior
Exterior Feature Windows - Storm, Windows - Insulated, Porch - Covered, Porch - Screened, Deck, Dock
Parking Features Garage Door Opener, Attached, RV Parking, Main Level, Off-Street Parking
Garage Spaces 2.0
Garage Description Attached, RV Parking, Garage Door Opener, Main Level, Off-Street Parking, Attached
Pool true
Amenities Available Clubhouse, Golf Course, Pool, Tennis Court(s)
View Mountain View, Country Setting, Golf Course, Other, Lake
Total Parking Spaces 2
Garage Yes
Building
Lot Description Waterfront Access, Lakefront, Lake Access, Golf Community, Golf Course Front
Faces Take Nina Ferry Rd. and turn onto Harrison Ferry Rd. toward Baneberry. Go straight for approx 1 mile to the stop sign in front of the country club. Go through the stop sign and turn left on to the first street which will be E. Atherton. Property is on the right hand side just after the road bends round the golf course and Douglas Lake is on the right. Sign is out front.
Sewer Septic Tank, Perc Test On File
Water Public
Architectural Style Other
Structure Type Stone,Wood Siding,Block,Frame
Schools
Middle Schools White Pine
High Schools Jefferson County
Others
Restrictions Yes
Tax ID 061 LA0 170.00
Energy Description Electric, Gas(Natural)
Acceptable Financing New Loan, Cash, Conventional, Call Listing Agent
Listing Terms New Loan, Cash, Conventional, Call Listing Agent
Read Less
Want to know what your home might be worth? Contact us for a FREE valuation!

Our team is ready to help you sell your home for the highest possible price ASAP





