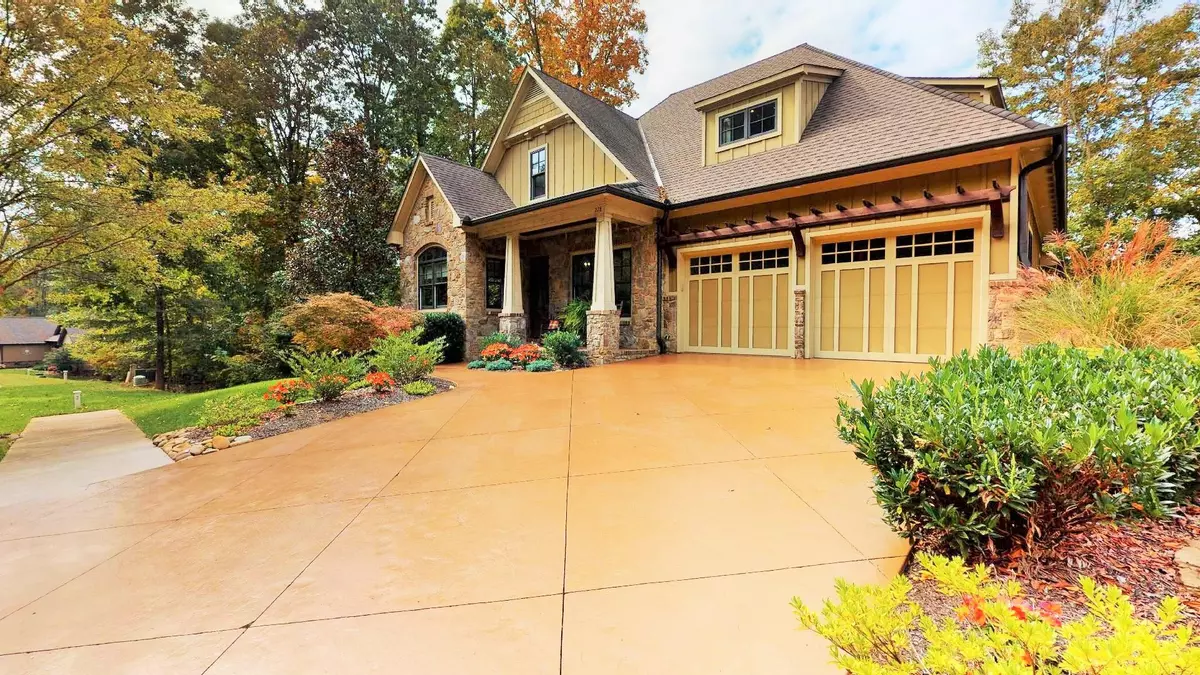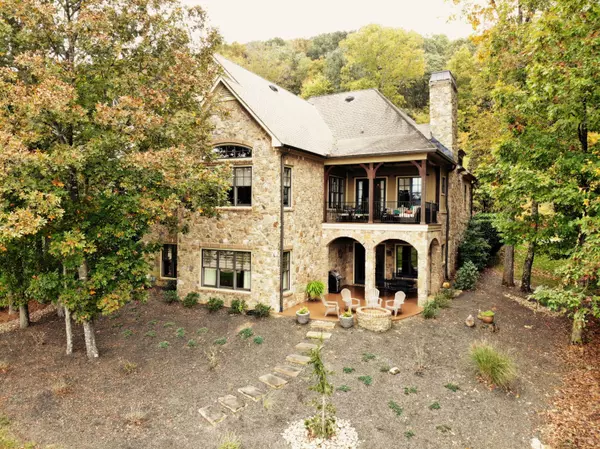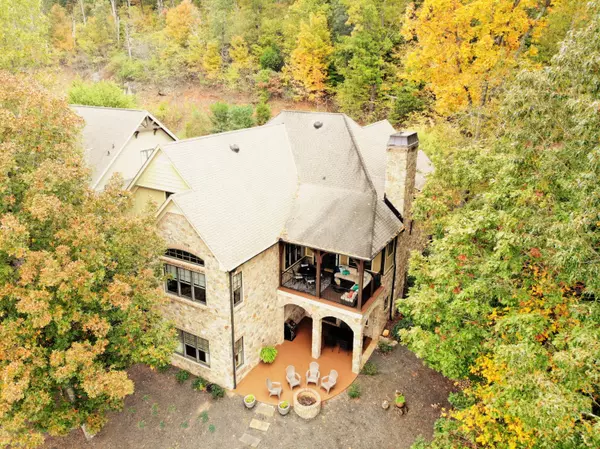$1,025,000
$1,195,000
14.2%For more information regarding the value of a property, please contact us for a free consultation.
228 Black Rock Run Loudon, TN 37774
5 Beds
5 Baths
5,303 SqFt
Key Details
Sold Price $1,025,000
Property Type Single Family Home
Sub Type Residential
Listing Status Sold
Purchase Type For Sale
Square Footage 5,303 sqft
Price per Sqft $193
Subdivision Tennessee National Pod 13B
MLS Listing ID 1133848
Sold Date 04/12/21
Style Craftsman
Bedrooms 5
Full Baths 4
Half Baths 1
HOA Fees $100/mo
Originating Board East Tennessee REALTORS® MLS
Year Built 2008
Lot Size 8,712 Sqft
Acres 0.2
Property Description
This beautiful custom-built mountain craftsman style home is located inside the gated community of Tennessee National, surrounded by the Tennessee River and the East Tennessee Mountains. Enjoy the amazing views and privacy of this home which overlooks the 6th and 9th holes of the Greg Norman Signature Golf Course. The community pool, community marina and clubhouse restaurant are a short golf cart ride away. The main level features a chef's kitchen open to the living room and breakfast room. The living room is the perfect place to relax by the gas fireplace while watching the sun go down. The master suite, situated on the main level, includes a vaulted ceiling in the bedroom, double vanities in the bathroom, heated bathroom floors, jetted tub and a large his/her walk-in shower with rainfall shower head. Enjoy the gorgeous Tennessee weather and mesmerizing sunsets on one of two different patios/porches. On starry nights, gather around the stone fire pit off the basement level. The basement includes a 2nd living room, a 2nd fireplace, wet bar kitchen for additional entertaining, home theater room and craft room with slate floors. The upper level has an oversized guest suite with coffered ceilings. The home has custom iron lighting fixtures inside 10-ft ceilings throughout as well as extensive crown molding and several vaulted ceilings. Storage will never be a problem as there are 3 large storage areas and a workshop.
The community is conveniently located near Interstate 75 and is only 20 minutes to Turkey Creek which is a major retail, restaurant and medical hub of Knoxville and 40 minutes from McGee-Tyson Airport. Take the virtual tour or come and look at this amazing home in the amenity-rich Tennessee National community.
Location
State TN
County Loudon County - 32
Area 0.2
Rooms
Family Room Yes
Other Rooms LaundryUtility, DenStudy, Workshop, Bedroom Main Level, Extra Storage, Breakfast Room, Family Room, Mstr Bedroom Main Level
Basement Finished, Walkout
Dining Room Eat-in Kitchen, Formal Dining Area, Breakfast Room
Interior
Interior Features Cathedral Ceiling(s), Island in Kitchen, Pantry, Walk-In Closet(s), Eat-in Kitchen
Heating Ceiling, Heat Pump, Natural Gas
Cooling Central Cooling, Ceiling Fan(s)
Flooring Carpet, Hardwood, Tile
Fireplaces Number 2
Fireplaces Type Gas, Stone, Masonry, Gas Log
Fireplace Yes
Appliance Central Vacuum, Dishwasher, Disposal, Gas Stove, Smoke Detector, Security Alarm, Refrigerator, Microwave
Heat Source Ceiling, Heat Pump, Natural Gas
Laundry true
Exterior
Exterior Feature Windows - Vinyl, Windows - Insulated, Patio, Porch - Covered, Prof Landscaped, Deck, Balcony
Parking Features Garage Door Opener, Attached, Main Level
Garage Spaces 2.0
Garage Description Attached, Garage Door Opener, Main Level, Attached
Pool true
Community Features Sidewalks
Amenities Available Clubhouse, Golf Course, Security, Pool
View Mountain View, Country Setting, Golf Course, Wooded, Lake
Porch true
Total Parking Spaces 2
Garage Yes
Building
Lot Description Waterfront Access, Lake Access, Wooded, Golf Community, Rolling Slope
Faces I-75 South to exit 72. Turn Right on Hwy. 72, Tennessee National is .08 miles on the right. Go through gate and take the first right turn. The house is on the right.
Sewer Public Sewer
Water Public
Architectural Style Craftsman
Structure Type Stone,Wood Siding,Frame,Brick
Schools
Middle Schools Fort Loudoun
High Schools Loudon
Others
HOA Fee Include Security,Some Amenities
Restrictions Yes
Tax ID 031F A 002.00
Security Features Gated Community
Energy Description Gas(Natural)
Acceptable Financing New Loan, Cash, Conventional
Listing Terms New Loan, Cash, Conventional
Read Less
Want to know what your home might be worth? Contact us for a FREE valuation!

Our team is ready to help you sell your home for the highest possible price ASAP





