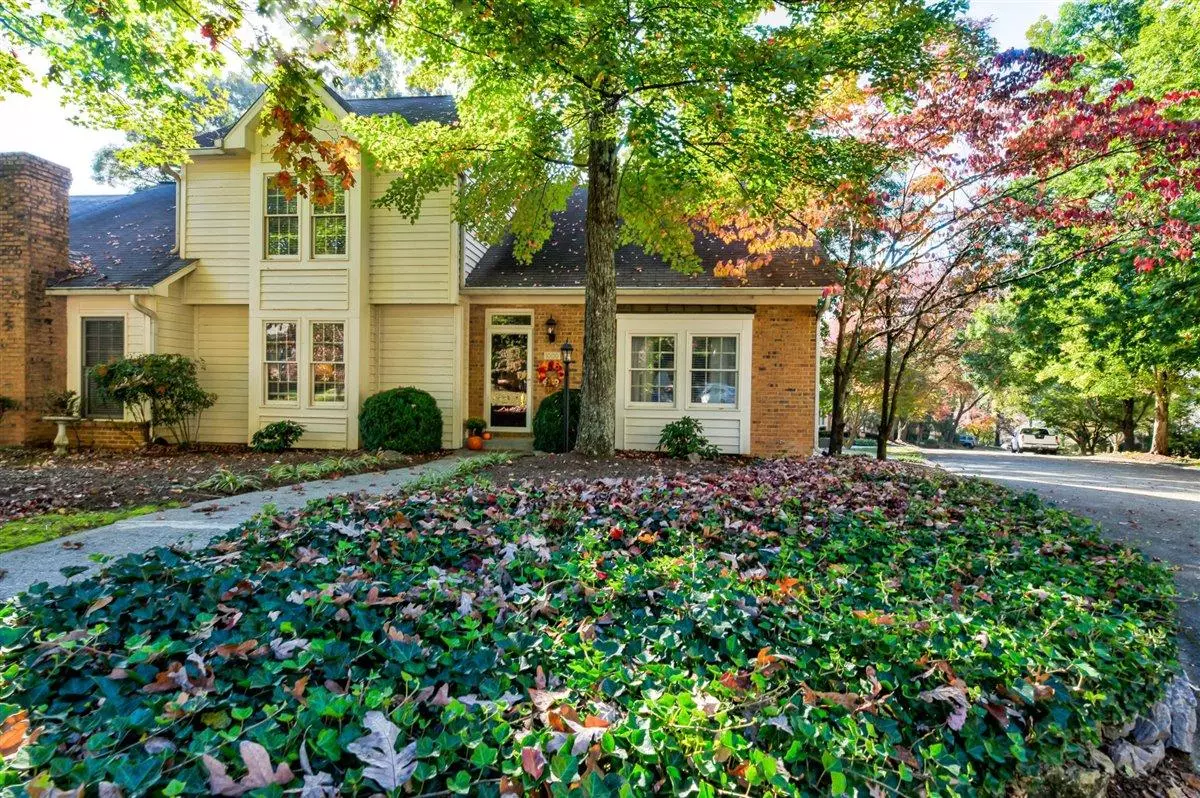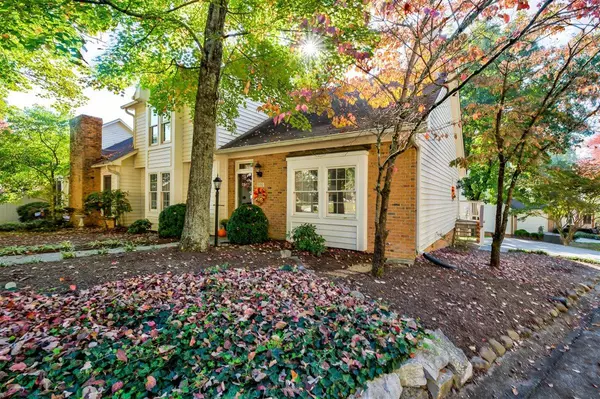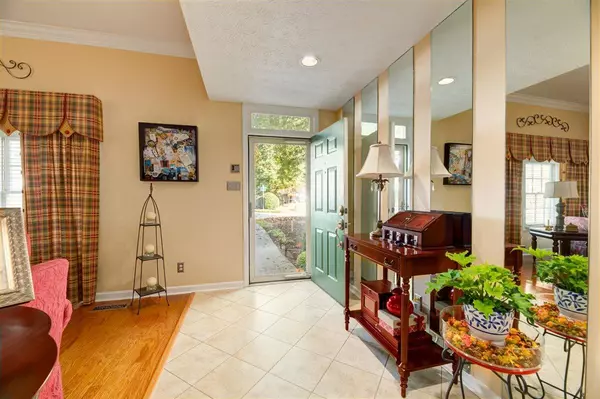$218,500
$229,900
5.0%For more information regarding the value of a property, please contact us for a free consultation.
1000 Harrogate DR Knoxville, TN 37923
3 Beds
4 Baths
1,900 SqFt
Key Details
Sold Price $218,500
Property Type Condo
Sub Type Condominium
Listing Status Sold
Purchase Type For Sale
Square Footage 1,900 sqft
Price per Sqft $115
Subdivision Greywood Crossing Phase Ii
MLS Listing ID 1133663
Sold Date 02/15/21
Style Traditional
Bedrooms 3
Full Baths 3
Half Baths 1
HOA Fees $185/mo
Originating Board East Tennessee REALTORS® MLS
Year Built 1983
Property Description
A gorgeous unit with an abundance of living space situated in a gorgeous mature setting. Lots of trees and spectacular landscaping adds such character to this established development. Centrally located west and very convenient to hop on I-40. This updated home provides a large main level master suite, updated kitchen with new cabinets, quarts countertops and appliances. large living room with custom drapery throughout home. Spacious bedrooms 2 and 3 upstairs with jack and Jill updated bathroom. extra storage off the large deck overlooking the landscaping. Call today for a private showing.
Location
State TN
County Knox County - 1
Rooms
Family Room Yes
Other Rooms LaundryUtility, Extra Storage, Family Room, Mstr Bedroom Main Level
Basement Crawl Space
Dining Room Formal Dining Area
Interior
Interior Features Walk-In Closet(s)
Heating Central, Ceiling, Natural Gas, Electric
Cooling Central Cooling, Ceiling Fan(s)
Flooring Laminate, Carpet, Hardwood, Vinyl
Fireplaces Number 1
Fireplaces Type Wood Burning
Fireplace Yes
Window Features Drapes
Appliance Dishwasher, Disposal, Smoke Detector, Self Cleaning Oven, Security Alarm, Microwave
Heat Source Central, Ceiling, Natural Gas, Electric
Laundry true
Exterior
Exterior Feature Windows - Wood, Windows - Insulated, Deck
Parking Features Designated Parking
Garage Description Designated Parking
Amenities Available Clubhouse
View Other
Garage No
Building
Lot Description Wooded
Faces N Cedar Bluff to left on Bob Gray then left on Bob Kirby and right on Harrogate then 1st left to end unit on left
Sewer Public Sewer
Water Public
Architectural Style Traditional
Structure Type Other,Frame
Others
HOA Fee Include Building Exterior,Grounds Maintenance
Restrictions Yes
Tax ID 118DH029
Energy Description Electric, Gas(Natural)
Read Less
Want to know what your home might be worth? Contact us for a FREE valuation!

Our team is ready to help you sell your home for the highest possible price ASAP





