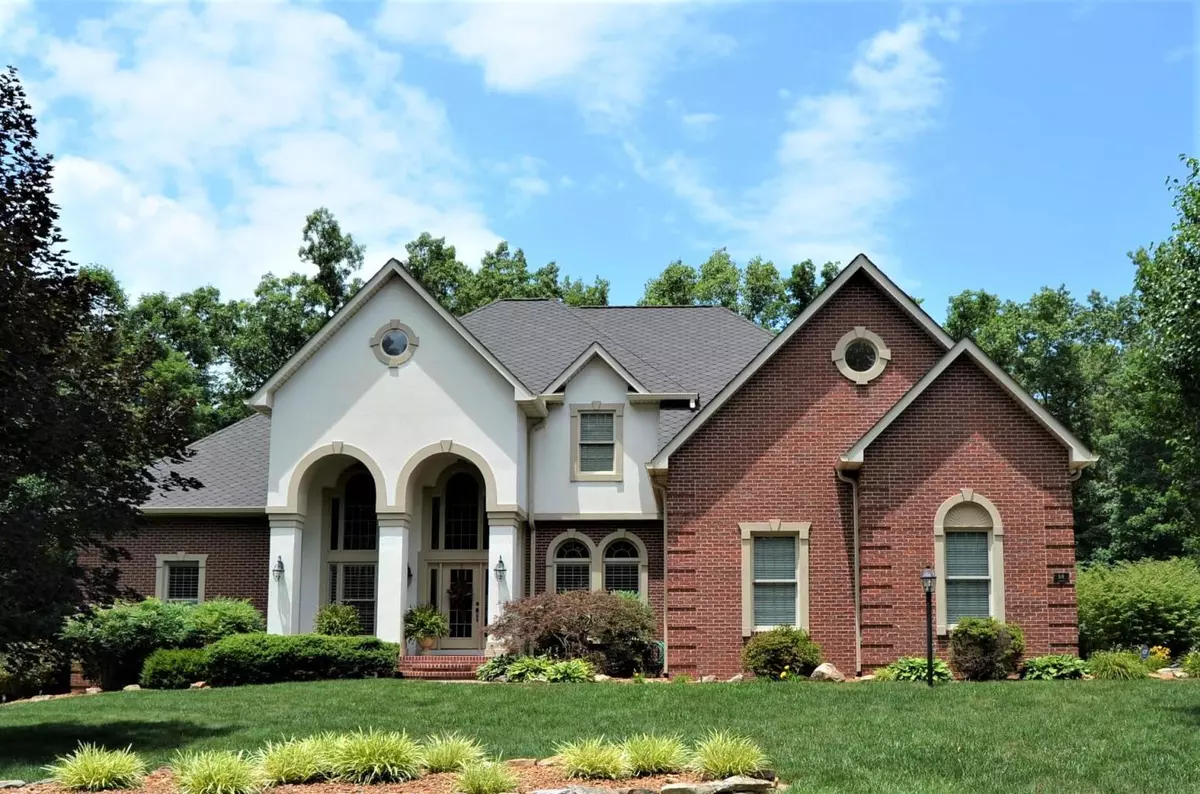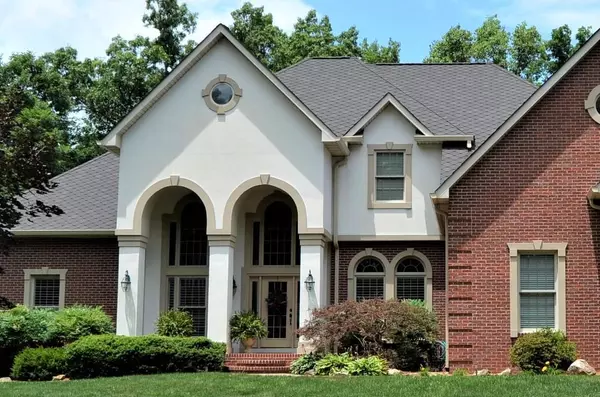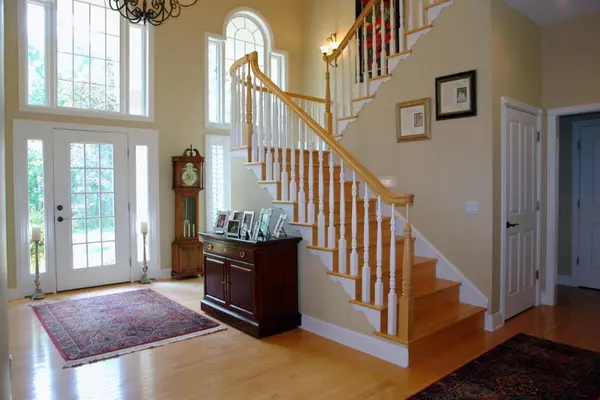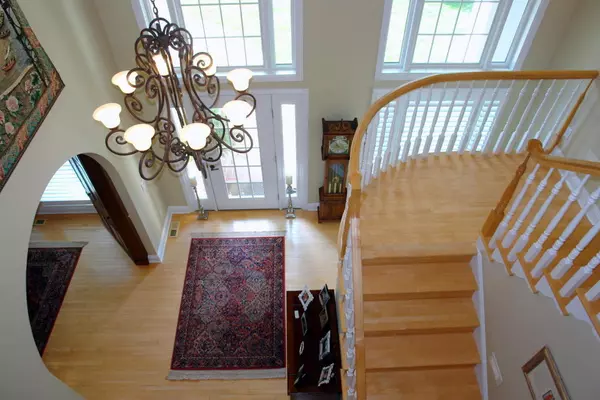$460,000
$489,000
5.9%For more information regarding the value of a property, please contact us for a free consultation.
84 Quail Hollow CT Crossville, TN 38555
5 Beds
4 Baths
4,300 SqFt
Key Details
Sold Price $460,000
Property Type Single Family Home
Sub Type Residential
Listing Status Sold
Purchase Type For Sale
Square Footage 4,300 sqft
Price per Sqft $106
Subdivision Quail Hollow Est
MLS Listing ID 1111223
Sold Date 12/29/20
Style Traditional
Bedrooms 5
Full Baths 3
Half Baths 1
HOA Fees $25/ann
Originating Board East Tennessee REALTORS® MLS
Year Built 2000
Lot Size 0.610 Acres
Acres 0.61
Lot Dimensions 144.64x198
Property Description
An impressive, immaculate, brick home no expense spared on architectural detail. From multiple transom doors and windows, arch doorways, chair railing, wide base trim, crown molding, cathedral & double trey ceilings. Main level features the master bdrm with on suite, his & her closets and vanities, walk in shower and whirlpool tub. Just off the foyer is an office/bdrm and a formal dining. Living room with n.gas fireplace and cathedral ceiling with the catwalk above. Maple cabinetry with stainless double oven, gas cook top, OTR MW, DW and side by side refrigerator, large prep area and snack bar, the breakfast room over looks the woods and in ground pool. Family room is open to kitchen/brft room. Upstairs are 3 bdrms, guest bath & bonus room. Hardwood floors throughout the main level with tile in utility and baths. Carpet in the office/bdrm and guest rooms. Outside you'll find the covered patio with stamped concrete that extends around the gated pool. A pea gravel concrete sidewalk and driveway to the 2 car attached garage. GAF Sienna Designer Shingle roof that's only 3 years old. Encapsulated crawlspace with dehumidifier (2020), lifetime warranty.
Location
State TN
County Cumberland County - 34
Area 0.61
Rooms
Family Room Yes
Other Rooms LaundryUtility, Bedroom Main Level, Breakfast Room, Family Room, Mstr Bedroom Main Level
Basement Crawl Space
Dining Room Breakfast Bar, Formal Dining Area, Breakfast Room
Interior
Interior Features Cathedral Ceiling(s), Pantry, Walk-In Closet(s), Breakfast Bar
Heating Central, Natural Gas
Cooling Central Cooling, Ceiling Fan(s)
Flooring Carpet, Hardwood, Tile
Fireplaces Number 1
Fireplaces Type Gas Log
Fireplace Yes
Appliance Dishwasher, Disposal, Smoke Detector, Self Cleaning Oven, Security Alarm, Refrigerator, Microwave
Heat Source Central, Natural Gas
Laundry true
Exterior
Exterior Feature Windows - Vinyl, Pool - Swim (Ingrnd), Porch - Covered, Fence - Chain
Parking Features Garage Door Opener, Attached, Side/Rear Entry
Garage Spaces 2.0
Garage Description Attached, SideRear Entry, Garage Door Opener, Attached
View Wooded
Total Parking Spaces 2
Garage Yes
Building
Lot Description Level
Faces Sparta Hwy-70 to left on Tennessee Ave., right on Quail Hollow Court, home on right.
Sewer Public Sewer
Water Public
Architectural Style Traditional
Structure Type Synthetic Stucco,Brick,Frame
Others
Restrictions Yes
Tax ID 112b B 012.00 & 13
Energy Description Gas(Natural)
Read Less
Want to know what your home might be worth? Contact us for a FREE valuation!

Our team is ready to help you sell your home for the highest possible price ASAP





