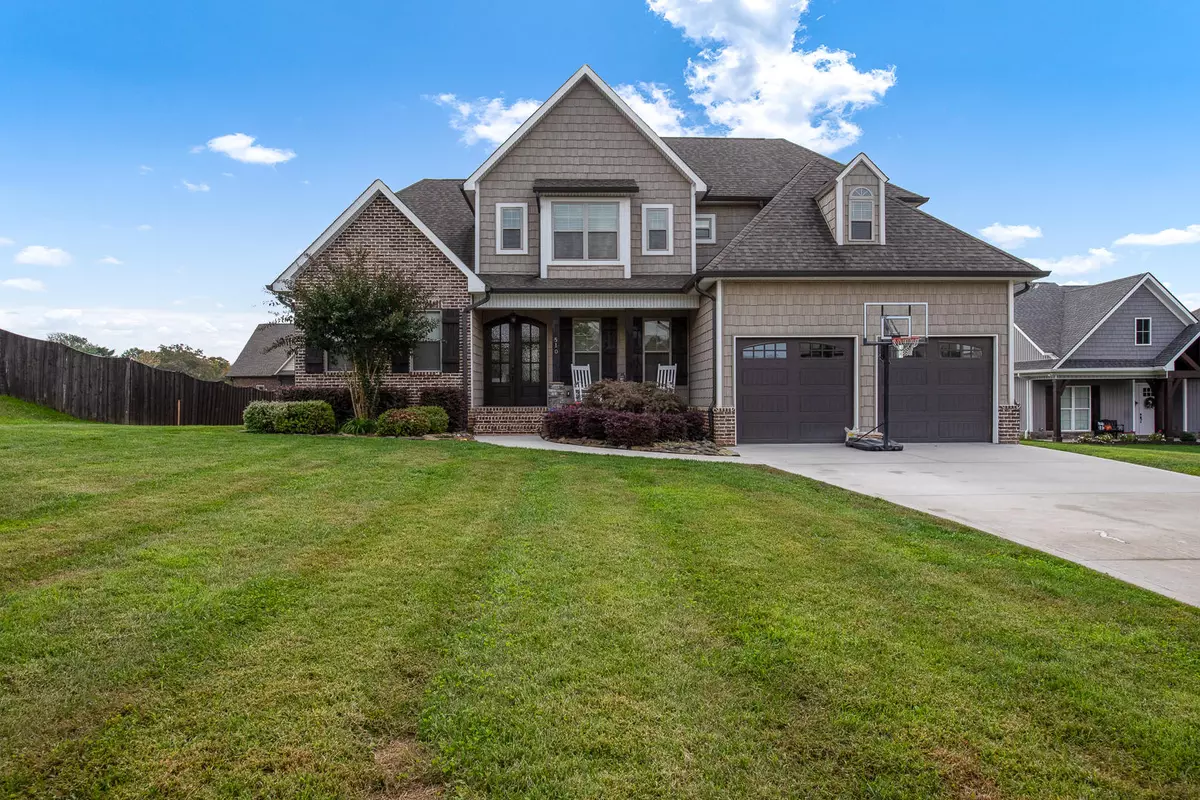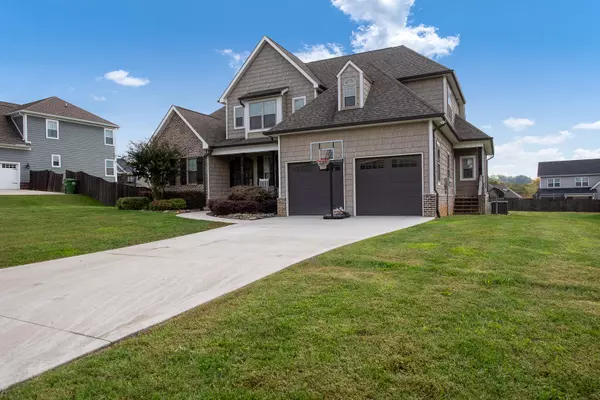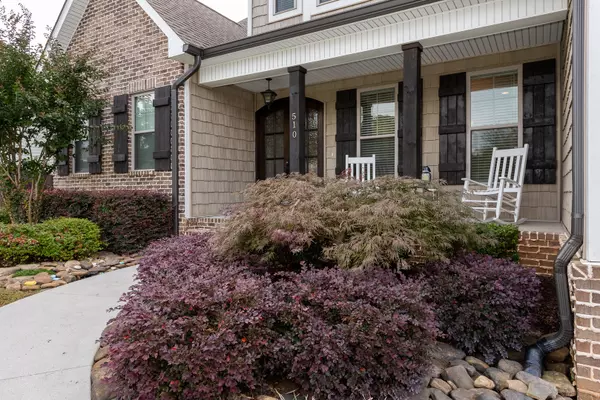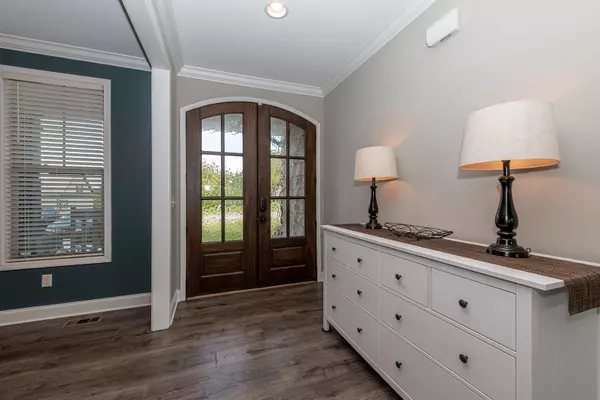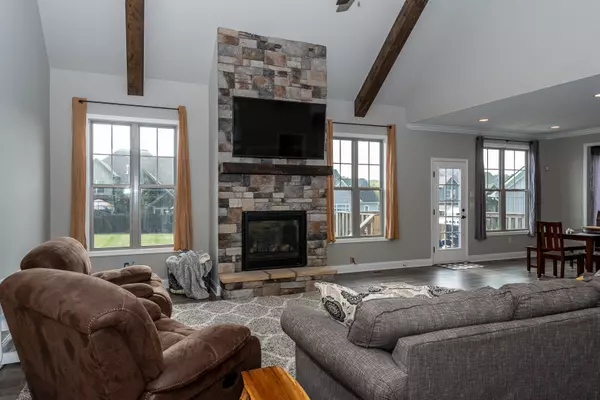$459,900
$459,900
For more information regarding the value of a property, please contact us for a free consultation.
510 Karch DR Maryville, TN 37803
4 Beds
4 Baths
3,013 SqFt
Key Details
Sold Price $459,900
Property Type Single Family Home
Sub Type Residential
Listing Status Sold
Purchase Type For Sale
Square Footage 3,013 sqft
Price per Sqft $152
Subdivision Holland Springs
MLS Listing ID 1133064
Sold Date 11/20/20
Style Traditional
Bedrooms 4
Full Baths 3
Half Baths 1
HOA Fees $15/ann
Originating Board East Tennessee REALTORS® MLS
Year Built 2015
Lot Size 0.410 Acres
Acres 0.41
Property Description
Welcome to this beautiful home located in the City of Maryville on a cul-de-sac lot. Built with quality materials, there are many special features including a living area with cathedral ceilings, wooden beams, gas fireplace and recessed lighting; a kitchen complete with white cabinets, stunning tile backsplash, quartz countertops, and stainless appliances (double oven), breakfast area and a formal dining room; a TV room off of the kitchen and a spacious laundry room. The main level en suite master invites you in to coffered ceilings and a bathroom boasting a tile shower, dual vanity with marble countertops, whirlpool tub, and walk-in closet. Upstairs you'll find 2 bedrooms sharing a full bath, a bonus room and a guest room with private bath (that could serve as a 2nd master suite).
Location
State TN
County Blount County - 28
Area 0.41
Rooms
Family Room Yes
Other Rooms LaundryUtility, Family Room, Mstr Bedroom Main Level
Basement Crawl Space
Dining Room Eat-in Kitchen, Formal Dining Area
Interior
Interior Features Cathedral Ceiling(s), Island in Kitchen, Pantry, Walk-In Closet(s), Eat-in Kitchen
Heating Central, Natural Gas, Electric
Cooling Central Cooling
Flooring Laminate, Carpet, Tile
Fireplaces Number 1
Fireplaces Type Gas, Stone, Ventless
Fireplace Yes
Appliance Dishwasher, Smoke Detector, Security Alarm, Microwave
Heat Source Central, Natural Gas, Electric
Laundry true
Exterior
Exterior Feature Windows - Vinyl, Porch - Covered, Deck
Parking Features Garage Door Opener, Attached
Garage Spaces 2.0
Garage Description Attached, Garage Door Opener, Attached
Community Features Sidewalks
Total Parking Spaces 2
Garage Yes
Building
Lot Description Cul-De-Sac, Level
Faces Wilkinson Pike, Left into Holland Springs, take the first Left onto Stone Drive then the next Left onto Karch, second house on Right in cul-de-sac.
Sewer Public Sewer
Water Public
Architectural Style Traditional
Structure Type Shingle Shake,Brick
Others
Restrictions Yes
Tax ID 058K B 085.00
Energy Description Electric, Gas(Natural)
Read Less
Want to know what your home might be worth? Contact us for a FREE valuation!

Our team is ready to help you sell your home for the highest possible price ASAP

