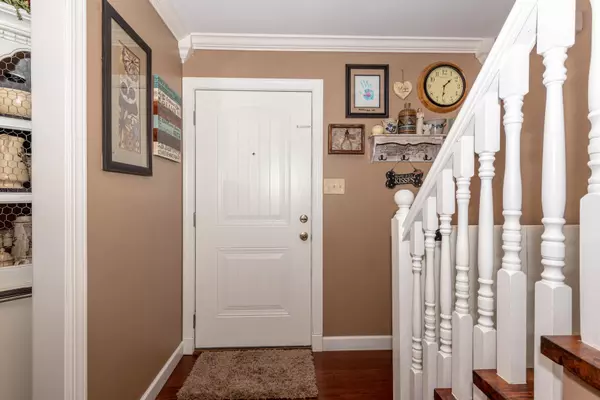$367,900
$359,900
2.2%For more information regarding the value of a property, please contact us for a free consultation.
2816 Century DR Maryville, TN 37803
4 Beds
4 Baths
3,000 SqFt
Key Details
Sold Price $367,900
Property Type Single Family Home
Sub Type Residential
Listing Status Sold
Purchase Type For Sale
Square Footage 3,000 sqft
Price per Sqft $122
Subdivision Kenmark Hills
MLS Listing ID 1132438
Sold Date 11/30/20
Style Traditional
Bedrooms 4
Full Baths 3
Half Baths 1
Originating Board East Tennessee REALTORS® MLS
Year Built 1985
Lot Size 0.560 Acres
Acres 0.56
Property Description
COMPLETELY UPDATED CAPE CODE STYLE HOME LOCATED IN THE HEART OF MARYVILLE BUT ONLY PAY COUNTY TAXES. AMENITIES & UPDATES INCLUDE: BAMBOO FLOORING ON MAIN, FRESHLY PAINTED, NEW FRONT & BACK DOOR, PLANTATION SHUTTERS, UPDATED LIGHT FIXTURES THROUGHOUT, NEW WATER HEATER, NEW WOOD STAIRS W/ NEW RAILING, LIVING RM (RENOVATED GAS FP W/ WOOD MANTEL, CEILING FAN, REAL POPLAR SHIPLAP ACCENTS, CROWN MLDING), FORMAL DINING RM (CURRENTLY USED AS A PLAYROOM- COULD BE AN OFFICE, BARN DOOR, CRWN MLDING), EAT-IN KITCHEN (CHERRY CABINETS, GRANITE CTRTPS, TILE BACKSPLASH, TILE FLR, STNLS APPLIANCES, 2 PANTRIES), HALF BATH (UPDATED FIXTURES, PEDESTAL SINK), MASTER ON MAIN (CEILING FAN, BARN DOOR, HRDWD FLRS, NEW FAN, NEW FLR), MASTER BATH (TUB W/ TILE SURROUND, WALK-IN SHWR, TILE FLR, UPDATED VANITY, LARGE WALK-IN CLOSET), UPSTAIRS-3 ADTL BDRMS UPSTAIRS W/ 2 FULL BATHS (ANOTHER MASTER BDRM & BATH UPSTAIRS), LARGE BONUS (BARN DOOR, NEW PAINT, NEW FANS, NOOK FOR KIDS- COULD BE A CLOSET, SCREENED PORCH (CEILING FAN, NEW BACK DOOR, NEW SCREENED DOOR), SPACIOUS 2 CAR GARAGE, & FULLY FENCED/PRIVATE BACKYARD!
Location
State TN
County Blount County - 28
Area 0.56
Rooms
Family Room Yes
Other Rooms LaundryUtility, Bedroom Main Level, Breakfast Room, Great Room, Family Room, Mstr Bedroom Main Level, Split Bedroom
Basement Crawl Space
Dining Room Eat-in Kitchen, Formal Dining Area
Interior
Interior Features Pantry, Walk-In Closet(s), Eat-in Kitchen
Heating Central, Natural Gas, Electric
Cooling Central Cooling, Ceiling Fan(s)
Flooring Carpet, Vinyl, Tile
Fireplaces Number 1
Fireplaces Type Gas Log
Fireplace Yes
Appliance Dishwasher, Disposal, Smoke Detector, Self Cleaning Oven, Microwave
Heat Source Central, Natural Gas, Electric
Laundry true
Exterior
Exterior Feature Windows - Vinyl, Windows - Insulated, Fence - Wood, Fenced - Yard, Porch - Screened, Prof Landscaped, Cable Available (TV Only)
Parking Features Garage Door Opener, Attached, Side/Rear Entry, Main Level
Garage Spaces 2.0
Garage Description Attached, SideRear Entry, Garage Door Opener, Main Level, Attached
View Country Setting
Total Parking Spaces 2
Garage Yes
Building
Lot Description Level, Rolling Slope
Faces Hwy 411S, L onto Sandy Springs, R onto Old Niles Ferry, R into Kenmark Hills, L on Century, home on L. Sign on the property.
Sewer Septic Tank
Water Public
Architectural Style Traditional
Structure Type Vinyl Siding,Brick,Cedar
Others
Restrictions Yes
Tax ID 078e D 005.00
Energy Description Electric, Gas(Natural)
Read Less
Want to know what your home might be worth? Contact us for a FREE valuation!

Our team is ready to help you sell your home for the highest possible price ASAP





