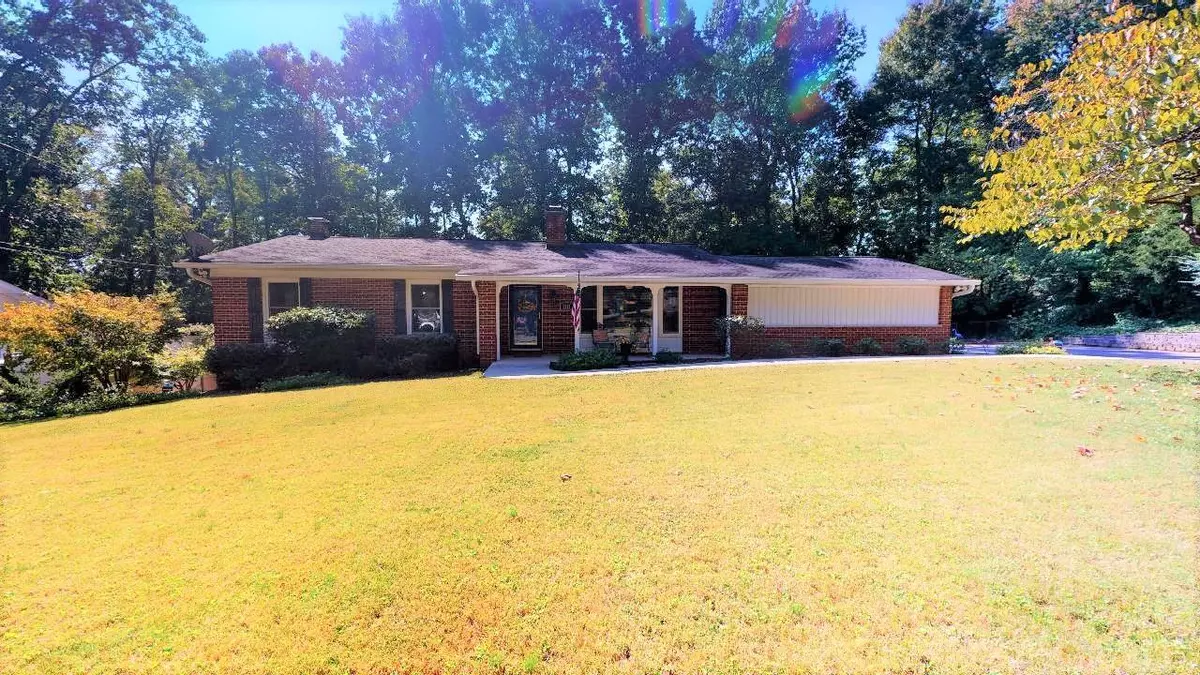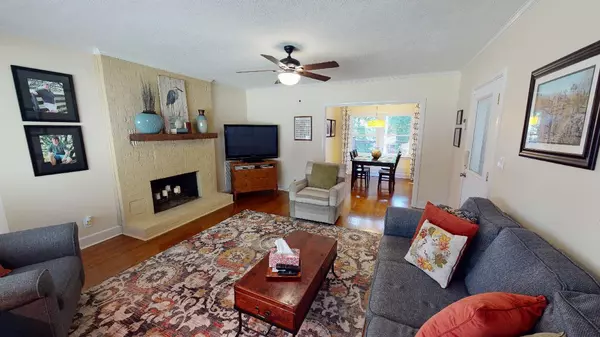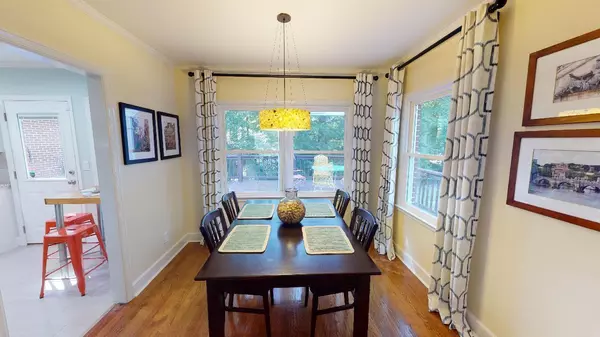$280,000
$279,900
For more information regarding the value of a property, please contact us for a free consultation.
1111 Peerless DR Cleveland, TN 37312
3 Beds
3 Baths
2,232 SqFt
Key Details
Sold Price $280,000
Property Type Single Family Home
Sub Type Residential
Listing Status Sold
Purchase Type For Sale
Square Footage 2,232 sqft
Price per Sqft $125
Subdivision Burlington Hgts Sec
MLS Listing ID 1132199
Sold Date 11/12/20
Style Traditional
Bedrooms 3
Full Baths 2
Half Baths 1
Originating Board East Tennessee REALTORS® MLS
Year Built 1960
Lot Size 0.500 Acres
Acres 0.5
Lot Dimensions 85X161X168X189
Property Description
It's Hard to Top This! Even driving by you can't help but notice the meticulous upkeep given this smart brick rancher. Professional, easy-care landscaping. Gleaming hardwood floors throughout. Family room with wood burning fireplace and large windows allowing natural light to flow. Separate dining room. Kitchen with new white cabinets, stainless appliances, granite countertops, and pantry. Owner's suite with sitting area allowing an office if needed. Both baths have been completely updated. Downstairs offers a large game room with stained floors, metal ceilings, and wood burning stove. 16X30 deck, large yard. Close to Everything. Instantly Inviting!
Location
State TN
County Bradley County - 47
Area 0.5
Rooms
Other Rooms Basement Rec Room, LaundryUtility, Workshop, Extra Storage, Great Room, Mstr Bedroom Main Level
Basement Partially Finished
Dining Room Breakfast Room
Interior
Interior Features Pantry
Heating Central, Natural Gas
Cooling Central Cooling
Flooring Carpet, Hardwood, Tile
Fireplaces Number 1
Fireplaces Type Wood Burning
Fireplace Yes
Appliance Dishwasher, Disposal, Smoke Detector, Refrigerator, Microwave
Heat Source Central, Natural Gas
Laundry true
Exterior
Exterior Feature Windows - Vinyl, Windows - Insulated, Porch - Covered, Prof Landscaped, Deck
Parking Features Garage Door Opener, Attached, Side/Rear Entry, Main Level
Garage Spaces 2.0
Garage Description Attached, SideRear Entry, Garage Door Opener, Main Level, Attached
View City
Total Parking Spaces 2
Garage Yes
Building
Lot Description Level
Faces Take I-75 S via EXIT 368 toward Chattanooga. Take the Paul Huff Pkwy exit, EXIT 27, toward Cleveland. Turn left onto Paul Huff Pkwy. Turn right onto Peerless Rd. Turn right onto Peerless Dr.
Sewer Public Sewer
Water Public
Architectural Style Traditional
Additional Building Storage
Structure Type Vinyl Siding,Brick
Schools
Middle Schools Cleveland
High Schools Cleveland
Others
Restrictions Yes
Tax ID 041D D 008.00
Energy Description Gas(Natural)
Read Less
Want to know what your home might be worth? Contact us for a FREE valuation!

Our team is ready to help you sell your home for the highest possible price ASAP





