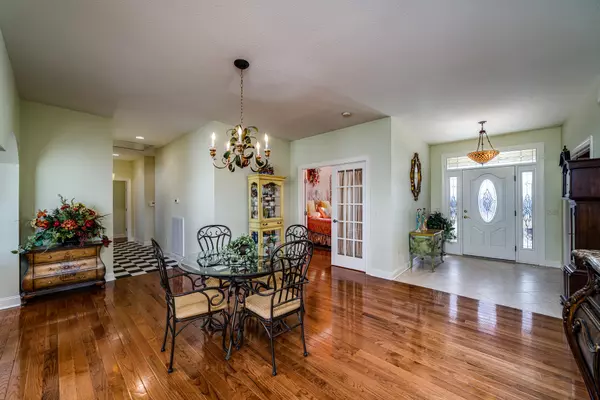$415,000
$440,000
5.7%For more information regarding the value of a property, please contact us for a free consultation.
139 Hickory Ridge LN Crossville, TN 38558
3 Beds
3 Baths
2,586 SqFt
Key Details
Sold Price $415,000
Property Type Single Family Home
Sub Type Residential
Listing Status Sold
Purchase Type For Sale
Square Footage 2,586 sqft
Price per Sqft $160
Subdivision Hickory Ridge
MLS Listing ID 1109291
Sold Date 11/06/20
Style Other
Bedrooms 3
Full Baths 2
Half Baths 1
HOA Fees $105/mo
Originating Board East Tennessee REALTORS® MLS
Year Built 2009
Lot Dimensions 166.45x200.85
Property Description
This elegant custom-built home located in prestigious Fairfield North features beautiful mountain views across the street! The grand foyer welcomes you into an open floor plan with columns and arches and large Andersen windows that invite light and nature's views in the private back yard. The gourmet kitchen has Alderwood soft-close cabinets, granite counter-tops, 5-burner gas stove, over-sized island for entertaining, and accent lighting. Want gas or wood burning fireplace? This home has both! The split floor-plan has 3 bedrooms, 2 1/2 baths, office/den, laundry room, 3-car attached garage, natural gas, 9 & 12 foot ceilings, trey ceilings, huge pantry, rain shower plus his & hers body spray in master handicapped-accessible walk-in shower, and whirlpool style tub with in-line heater, pocket doors, walk-in closets, lighting dimmers, hardwood and ceramic floors, Andersen doors, stucco and vinyl siding, whole house fan, gas heat, professional landscaping, concrete pad in crawl space, and garage ceiling for abundant storage and more! Buyer to verify all measurements and information prior to making an informed offer.
Location
State TN
County Cumberland County - 34
Rooms
Other Rooms LaundryUtility, DenStudy, Bedroom Main Level, Extra Storage, Mstr Bedroom Main Level, Split Bedroom
Basement Crawl Space
Dining Room Breakfast Bar, Formal Dining Area
Interior
Interior Features Island in Kitchen, Pantry, Walk-In Closet(s), Breakfast Bar
Heating Central, Natural Gas
Cooling Attic Fan, Central Cooling, Ceiling Fan(s)
Flooring Hardwood, Vinyl, Tile
Fireplaces Number 2
Fireplaces Type Wood Burning, Gas Log
Fireplace Yes
Window Features Drapes
Appliance Dishwasher, Disposal, Smoke Detector, Refrigerator, Microwave
Heat Source Central, Natural Gas
Laundry true
Exterior
Exterior Feature Porch - Covered, Prof Landscaped, Deck
Parking Features Garage Door Opener, Attached, Main Level
Garage Spaces 3.0
Garage Description Attached, Garage Door Opener, Main Level, Attached
Pool true
Community Features Sidewalks
Amenities Available Golf Course, Playground, Recreation Facilities, Security, Pool, Tennis Court(s)
View Mountain View, Wooded, Other
Total Parking Spaces 3
Garage Yes
Building
Lot Description Irregular Lot
Faces From Peavine Road thru 4-way stop to LEFT onto Catoosa Blvd. After you pass Good Samaritans look for Hickory Ridge on your RIGHT. Home is on the LEFT.
Sewer Public Sewer
Water Public
Architectural Style Other
Structure Type Stucco,Vinyl Siding,Brick
Others
HOA Fee Include Some Amenities
Restrictions Yes
Tax ID 066g B 013.00
Energy Description Gas(Natural)
Read Less
Want to know what your home might be worth? Contact us for a FREE valuation!

Our team is ready to help you sell your home for the highest possible price ASAP





