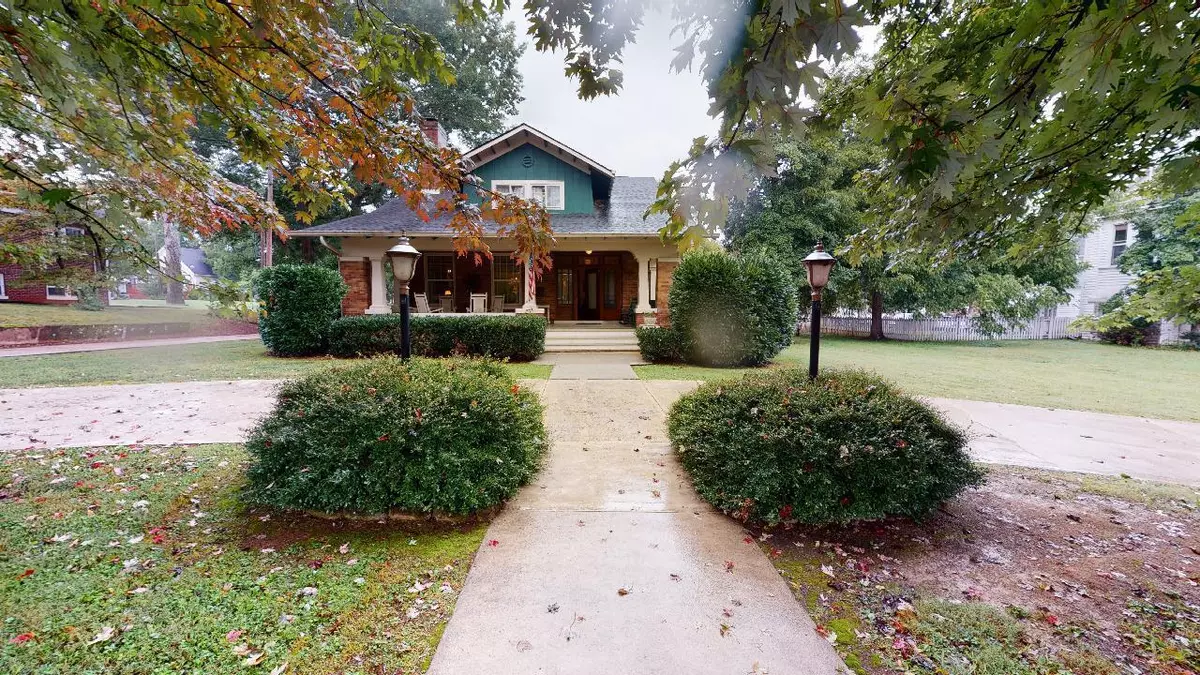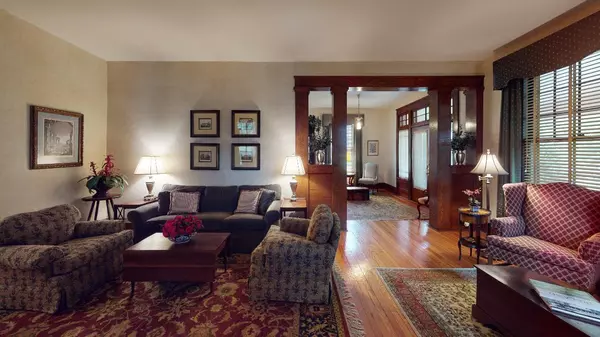$385,000
$399,900
3.7%For more information regarding the value of a property, please contact us for a free consultation.
807 Mayes Ave Sweetwater, TN 37874
4 Beds
3 Baths
3,197 SqFt
Key Details
Sold Price $385,000
Property Type Single Family Home
Sub Type Residential
Listing Status Sold
Purchase Type For Sale
Square Footage 3,197 sqft
Price per Sqft $120
MLS Listing ID 1131025
Sold Date 03/29/21
Style Craftsman
Bedrooms 4
Full Baths 2
Half Baths 1
Originating Board East Tennessee REALTORS® MLS
Year Built 1914
Lot Size 0.660 Acres
Acres 0.66
Property Description
If you love the craftsman style home, this property is a must see! The front porch features an tile border terrazzo floor. The woodwork and doors throughout the property are crafted of quarter sawn oak. Hardwood floors on the main and upper story. The living room is anchored by a masonry fireplace. The living room and dining room can be separated by beautiful pocket doors. The kitchen is a chef's dream. A gas Viking range and hood, GE Monogram Refrigerator, warming drawer, icemaker, microwave and custom cabinets with granite tops. A restoration of the property took place in 2000. During the restoration, modern amenities were added but keeping with the era of the home. Original door hardware , original wavy glass windows, quarter sawn oak front door, craftsman pillar room divider between the entry and formal living room, the oak stairs and handrail all remain as they originally appeared in the home. A main level master suite was updated to include a larger closet and bathroom with large walk in shower. A powder room with vintage feel was added just off the main living spaces. A TV lounge area/breakfast room is just off the kitchen. Upstairs are 3 spacious bedrooms off a central landing area. A full unfinished basement allows for extra storage. The lot is level and has a playhouse and dog kennel area.
Location
State TN
County Monroe County - 33
Area 0.66
Rooms
Other Rooms LaundryUtility, Extra Storage, Breakfast Room, Mstr Bedroom Main Level
Basement Unfinished
Dining Room Formal Dining Area, Breakfast Room
Interior
Interior Features Island in Kitchen, Walk-In Closet(s)
Heating Heat Pump, Natural Gas, Electric
Cooling Central Cooling
Flooring Hardwood, Tile
Fireplaces Number 2
Fireplaces Type Brick
Fireplace Yes
Window Features Drapes
Appliance Dishwasher, Dryer, Gas Stove, Tankless Wtr Htr, Smoke Detector, Security Alarm, Refrigerator, Microwave, Washer
Heat Source Heat Pump, Natural Gas, Electric
Laundry true
Exterior
Exterior Feature Windows - Wood, Windows - Vinyl, Porch - Covered
Parking Features Side/Rear Entry, Main Level
Carport Spaces 2
Garage Description SideRear Entry, Main Level
Garage No
Building
Lot Description Level
Faces Oakland Road to Main street (Highway 11), right on Mayes, Property on right , see sign.
Sewer Public Sewer
Water Public
Architectural Style Craftsman
Structure Type Wood Siding,Brick
Others
Restrictions No
Tax ID 023F G 010.00
Energy Description Electric, Gas(Natural)
Acceptable Financing New Loan, Cash, Conventional
Listing Terms New Loan, Cash, Conventional
Read Less
Want to know what your home might be worth? Contact us for a FREE valuation!

Our team is ready to help you sell your home for the highest possible price ASAP





