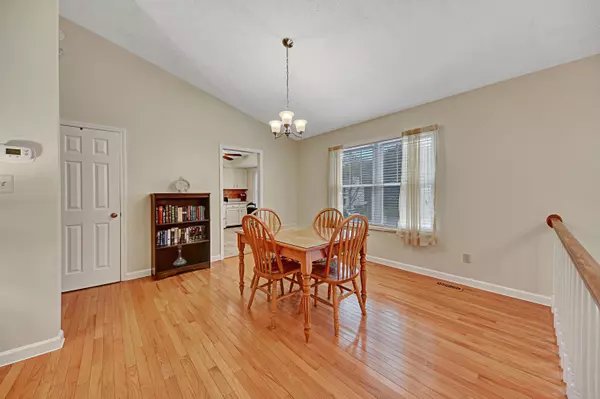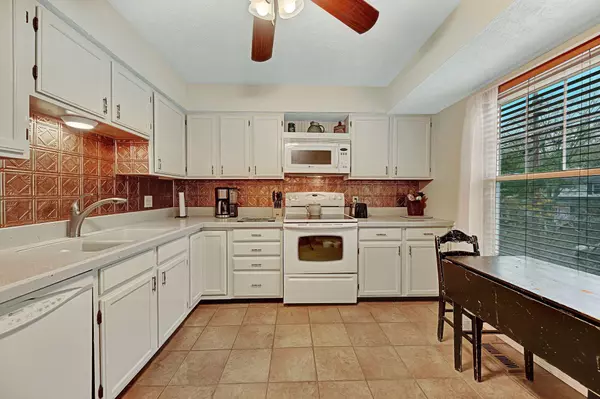$225,000
$220,000
2.3%For more information regarding the value of a property, please contact us for a free consultation.
6533 Vintage DR Knoxville, TN 37921
4 Beds
3 Baths
1,748 SqFt
Key Details
Sold Price $225,000
Property Type Single Family Home
Sub Type Residential
Listing Status Sold
Purchase Type For Sale
Square Footage 1,748 sqft
Price per Sqft $128
Subdivision Vineyard Crest Unit 3
MLS Listing ID 1135342
Sold Date 12/18/20
Style Traditional
Bedrooms 4
Full Baths 2
Half Baths 1
Originating Board East Tennessee REALTORS® MLS
Year Built 1989
Lot Size 10,454 Sqft
Acres 0.24
Property Description
There's so much to love in this meticulously maintained Wooded Acres Home. This rare find is hard to beat with the oversized two car garage (26 x 25.5) with built-in work benches, Newly remodeled deck overlooking the private fenced in yard, finished basement with spacious storage room & gleaming hardwood floors. The main floor flows effortlessly with the open layout and features a wood burning fireplace and split bedroom floor plan with the master on the main. The space continues with the finished basement complete with a fourth bedroom and half bath. Enjoy entertaining outside near the fire pit or on the sprawling deck overlooking the tree lined yard. Conveniently located to popular restaurants and shops **Buyer to verify all info
Location
State TN
County Knox County - 1
Area 0.24
Rooms
Family Room Yes
Other Rooms LaundryUtility, Family Room, Mstr Bedroom Main Level, Split Bedroom
Basement Finished
Interior
Interior Features Cathedral Ceiling(s)
Heating Central, Electric
Cooling Central Cooling
Flooring Hardwood, Tile
Fireplaces Number 1
Fireplaces Type Brick, Wood Burning
Fireplace Yes
Appliance Dishwasher
Heat Source Central, Electric
Laundry true
Exterior
Exterior Feature Windows - Vinyl, Fenced - Yard, Deck
Parking Features Basement
Garage Spaces 2.0
Garage Description Basement
Total Parking Spaces 2
Garage Yes
Building
Lot Description Private
Faces West on Western Avenue/Oak Ridge Hwy. Left on Woods-Smith Rd. Right on Raj Rd. Right on Vintage Drive. Home on Right
Sewer Public Sewer
Water Public
Architectural Style Traditional
Structure Type Vinyl Siding,Brick,Block
Schools
Middle Schools Northwest
High Schools Karns
Others
Restrictions No
Tax ID 079OA017
Energy Description Electric
Read Less
Want to know what your home might be worth? Contact us for a FREE valuation!

Our team is ready to help you sell your home for the highest possible price ASAP





