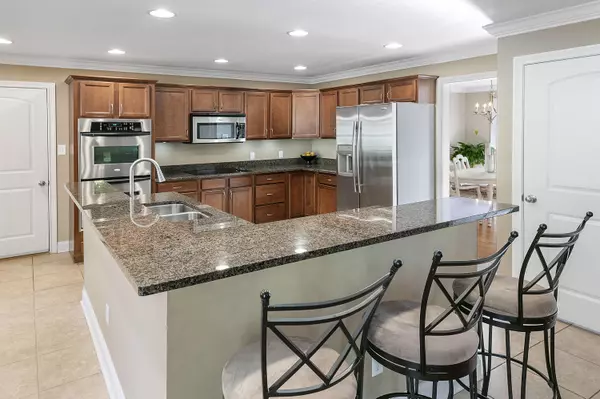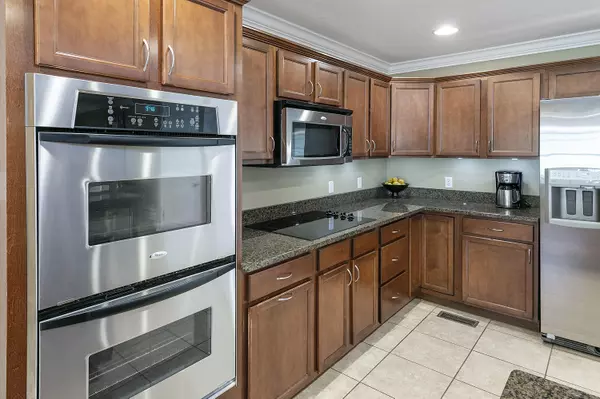$484,000
$500,000
3.2%For more information regarding the value of a property, please contact us for a free consultation.
3345 Whispering Oaks DR Knoxville, TN 37938
4 Beds
4 Baths
4,401 SqFt
Key Details
Sold Price $484,000
Property Type Single Family Home
Sub Type Residential
Listing Status Sold
Purchase Type For Sale
Square Footage 4,401 sqft
Price per Sqft $109
Subdivision Nine Oaks Unit 5
MLS Listing ID 1134971
Sold Date 01/06/21
Style Traditional
Bedrooms 4
Full Baths 3
Half Baths 1
HOA Fees $2/ann
Originating Board East Tennessee REALTORS® MLS
Year Built 2006
Lot Size 0.430 Acres
Acres 0.43
Lot Dimensions 106.23 X 160.01 X IRR
Property Sub-Type Residential
Property Description
Beautiful all-brick Home in the Heart of Halls! For those looking for a Master on the Main - this is the one. Even better - Two Master Suites with Ensuite (main level & upper level) - Upper Level Master Bath includes a Tile Walk-in Shower. 3-car side entry Garage. TWO Bonus Rooms! A Chef's Dream Kitchen - immense Granite Counter space for prepping meals, double ovens, new electric cooktop. Spacious Open Floor Plan for entertaining. Home has several upgrades, new porch decking overlooking the private back yard, Movie Theatre Room (with plumbing for a kitchenette), new interior paint, professionally cleaned, etc. Walk up Attic (Storage Galore) PLUS Storage Rooms in the Basement. Master Dry Encapsulated Crawl Space. Move-in Ready! Curtains and Draperies will not convey.
Location
State TN
County Knox County - 1
Area 18546.0
Rooms
Family Room Yes
Other Rooms Basement Rec Room, LaundryUtility, Bedroom Main Level, Extra Storage, Breakfast Room, Family Room, Mstr Bedroom Main Level, Split Bedroom
Basement Crawl Space Sealed, Partially Finished, Walkout
Dining Room Breakfast Bar, Eat-in Kitchen, Formal Dining Area, Breakfast Room
Interior
Interior Features Island in Kitchen, Pantry, Walk-In Closet(s), Breakfast Bar, Eat-in Kitchen
Heating Central, Natural Gas, Electric
Cooling Central Cooling, Ceiling Fan(s)
Flooring Carpet, Hardwood, Tile
Fireplaces Number 1
Fireplaces Type Gas, Gas Log
Fireplace Yes
Appliance Dishwasher, Disposal, Smoke Detector, Self Cleaning Oven, Microwave
Heat Source Central, Natural Gas, Electric
Laundry true
Exterior
Exterior Feature Windows - Vinyl, Prof Landscaped, Deck, Doors - Storm
Parking Features Garage Door Opener, Side/Rear Entry, Main Level
Garage Spaces 3.0
Garage Description SideRear Entry, Garage Door Opener, Main Level
View Country Setting
Total Parking Spaces 3
Garage Yes
Building
Lot Description Private, Wooded, Irregular Lot, Level, Rolling Slope
Faces Take I-75 or I-275 to Emory Road Exit. Travel approximately five (5) miles East on Emory Road. Turn left on Pelleaux Road; go approximately 1.1 miles to Nine Oaks Subdivision (Whispering Oaks Drive) on the right. Travel .07 miles on Whispering Oaks Drive and the home will be on the left (Sign in Yard).
Sewer Public Sewer
Water Public
Architectural Style Traditional
Structure Type Brick
Schools
Middle Schools Halls
High Schools Halls
Others
Restrictions Yes
Tax ID 028PC014
Energy Description Electric, Gas(Natural)
Read Less
Want to know what your home might be worth? Contact us for a FREE valuation!

Our team is ready to help you sell your home for the highest possible price ASAP





