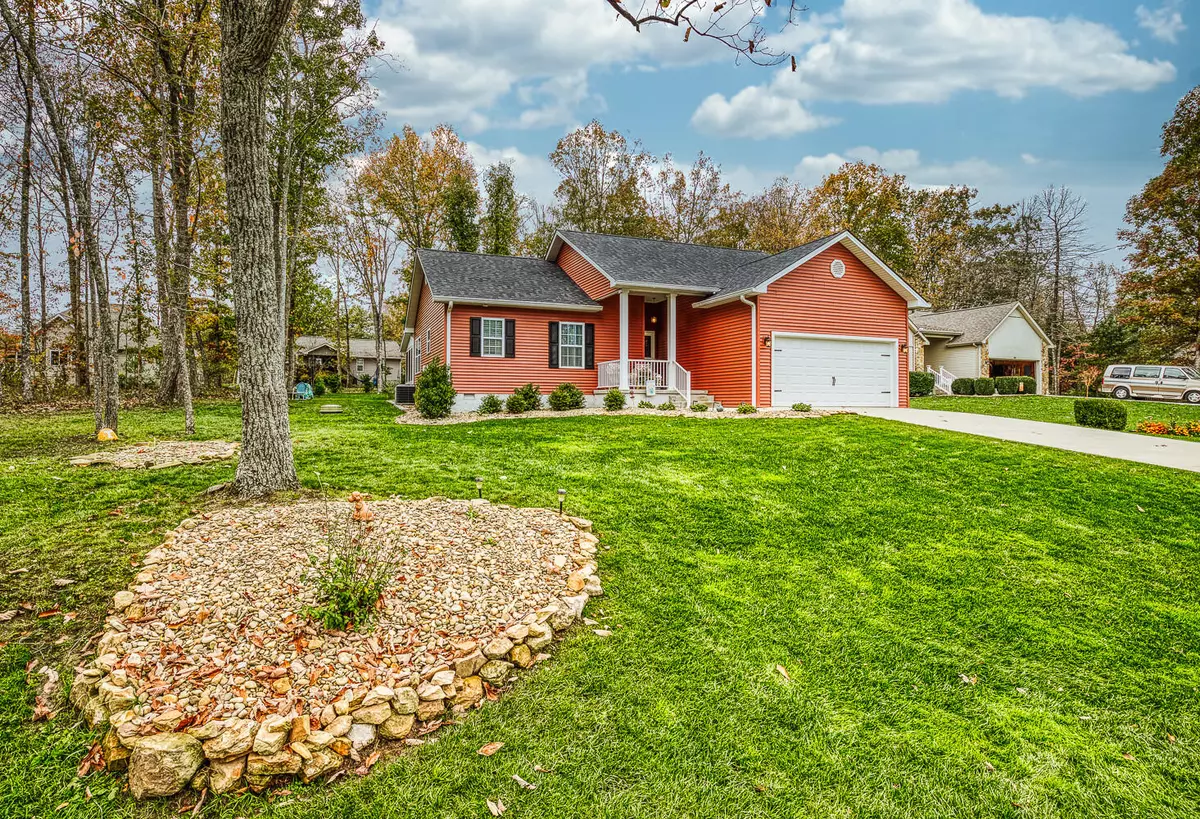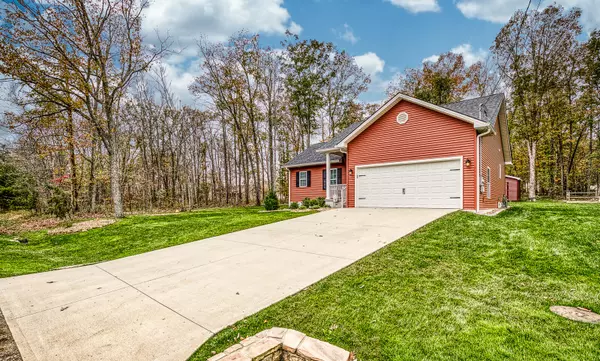$187,000
$187,000
For more information regarding the value of a property, please contact us for a free consultation.
119 Wycliff LN Crossville, TN 38558
2 Beds
2 Baths
1,060 SqFt
Key Details
Sold Price $187,000
Property Type Single Family Home
Sub Type Residential
Listing Status Sold
Purchase Type For Sale
Square Footage 1,060 sqft
Price per Sqft $176
Subdivision Druid Hills
MLS Listing ID 1134438
Sold Date 01/08/21
Style Traditional
Bedrooms 2
Full Baths 2
HOA Fees $105/mo
Originating Board East Tennessee REALTORS® MLS
Year Built 2016
Lot Dimensions 75 x140
Property Description
Own this great Fairfield Homes built home with 9 Ft Ceilings., 2/2 Split Floor Plan is only 4 yrs old. Extra storage, oversized and extra insulation in the garage, storage shed that was built on site. 3 Season Sunroom adds additional square footage as you enjoy nature. Buyers to confirm all information and measurements before making an informed offer.
Location
State TN
County Cumberland County - 34
Rooms
Other Rooms LaundryUtility, Sunroom, Mstr Bedroom Main Level, Split Bedroom
Basement Crawl Space
Interior
Interior Features Walk-In Closet(s)
Heating Forced Air, Heat Pump, Electric
Cooling Central Cooling, Ceiling Fan(s)
Flooring Carpet, Hardwood, Tile
Fireplaces Type None
Fireplace No
Window Features Drapes
Appliance Dishwasher, Disposal, Smoke Detector, Self Cleaning Oven, Refrigerator, Microwave
Heat Source Forced Air, Heat Pump, Electric
Laundry true
Exterior
Exterior Feature Window - Energy Star, Windows - Storm, Porch - Covered
Parking Features Garage Door Opener, Attached, Main Level
Garage Spaces 2.0
Garage Description Attached, Garage Door Opener, Main Level, Attached
Pool true
Amenities Available Clubhouse, Playground, Recreation Facilities, Security, Pool, Tennis Court(s)
Total Parking Spaces 2
Garage Yes
Building
Lot Description Golf Community, Level
Faces From I40 use exit 317 and go North on Peavine Rd. Turn Right on St George. Turn Left on Amherst Drr. Turn Right on Wycliff Lane. Home on left with sign
Sewer Public Sewer
Water Public
Architectural Style Traditional
Additional Building Storage
Structure Type Block,Frame
Others
HOA Fee Include Building Exterior,Trash,Security
Restrictions Yes
Tax ID 090B J 006.00
Energy Description Electric
Acceptable Financing New Loan, Cash, Conventional
Listing Terms New Loan, Cash, Conventional
Read Less
Want to know what your home might be worth? Contact us for a FREE valuation!

Our team is ready to help you sell your home for the highest possible price ASAP





