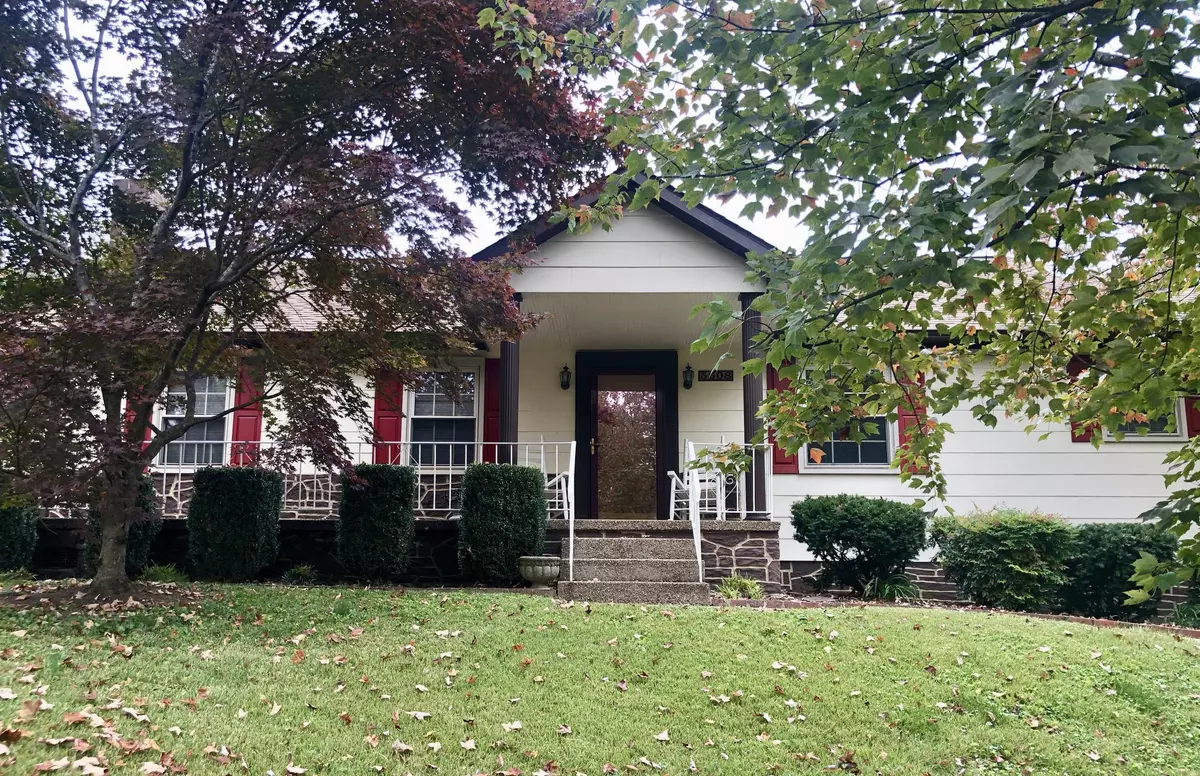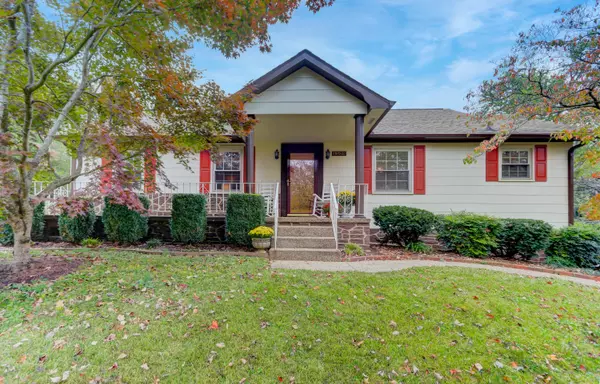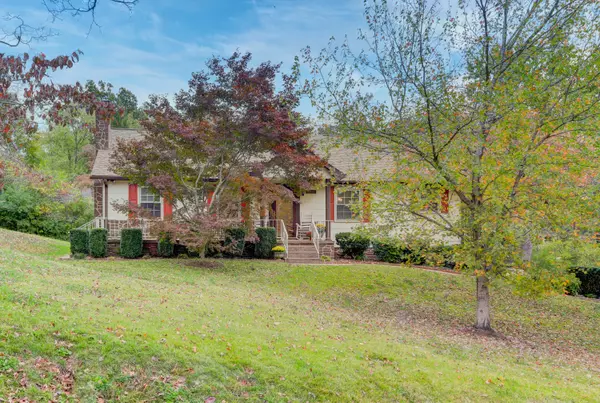$275,000
$275,000
For more information regarding the value of a property, please contact us for a free consultation.
5508 Crestwood Rd Knoxville, TN 37918
3 Beds
2 Baths
2,602 SqFt
Key Details
Sold Price $275,000
Property Type Single Family Home
Sub Type Residential
Listing Status Sold
Purchase Type For Sale
Square Footage 2,602 sqft
Price per Sqft $105
Subdivision Harrill Hills Add Pt 2
MLS Listing ID 1133875
Sold Date 12/04/20
Style Traditional
Bedrooms 3
Full Baths 2
Originating Board East Tennessee REALTORS® MLS
Year Built 1952
Lot Size 0.490 Acres
Acres 0.49
Lot Dimensions 135 x 150.5 xIRR
Property Description
Charming Cottage home located on the Dogwood Trail in the heart of Fountain City. First time this immaculate home has been offered for sale. Finished basement is perfect for a man cave, office or bonus space. It could easily be plumbed for additional bath. Beautiful large lot with privacy fence and mature trees. Large bedrooms, Laundry on main level, wrap around deck, perfect for entertaining. 500 sqft of finished attic space would make the perfect master suite. This home has tons of storage in addition to seller is leaving outside storage shed. Spacious kitchen with breakfast area open to dining room. Large den with fireplace, great front porch with beautiful landscaping. This home is in pristine condition and ready for the new homeowner. Interior photos to come.
Location
State TN
County Knox County - 1
Area 21444.0
Rooms
Family Room Yes
Other Rooms Basement Rec Room, LaundryUtility, Bedroom Main Level, Extra Storage, Breakfast Room, Family Room, Mstr Bedroom Main Level
Basement Finished, Walkout
Dining Room Eat-in Kitchen, Formal Dining Area
Interior
Interior Features Eat-in Kitchen
Heating Central, Natural Gas, Electric
Cooling Central Cooling
Flooring Hardwood, Parquet
Fireplaces Number 1
Fireplaces Type Brick, Gas Log
Fireplace Yes
Appliance Dishwasher, Disposal, Gas Stove, Smoke Detector, Refrigerator, Microwave
Heat Source Central, Natural Gas, Electric
Laundry true
Exterior
Exterior Feature Window - Energy Star, Windows - Vinyl, Windows - Insulated, Fence - Privacy, Fence - Wood, Fenced - Yard, Porch - Covered, Deck, Doors - Storm
Parking Features Attached, Basement, Side/Rear Entry
Garage Spaces 2.0
Garage Description Attached, SideRear Entry, Basement, Attached
View Other
Total Parking Spaces 2
Garage Yes
Building
Lot Description Private
Faces 640 left on Broadway, right on Tazewell Pike exit stay straight on Jacksboro Pike, right on Garden, left on Crestwood, house on the right.
Sewer Public Sewer
Water Public
Architectural Style Traditional
Additional Building Storage
Structure Type Fiber Cement,Other,Shingle Shake,Frame,Brick
Others
Restrictions No
Tax ID 048MC037
Energy Description Electric, Gas(Natural)
Read Less
Want to know what your home might be worth? Contact us for a FREE valuation!

Our team is ready to help you sell your home for the highest possible price ASAP





