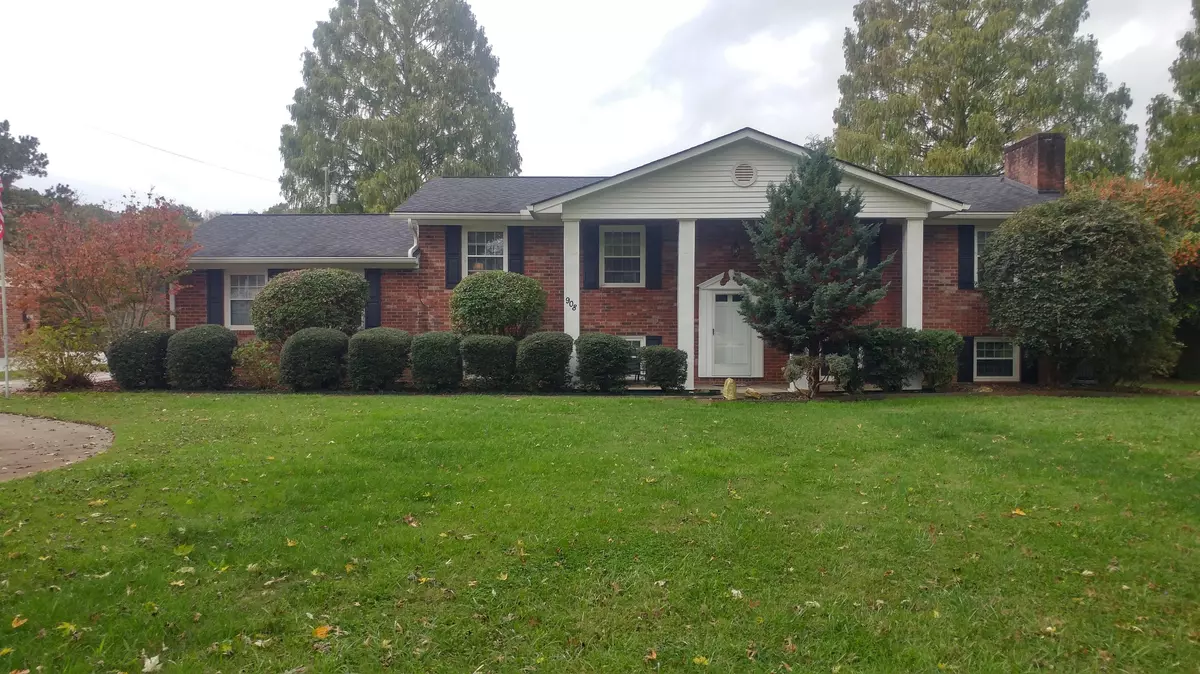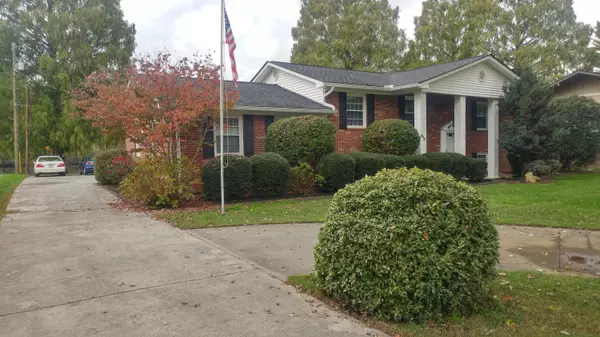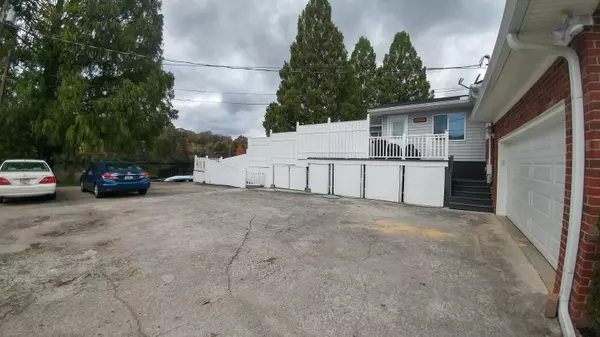$474,000
$449,000
5.6%For more information regarding the value of a property, please contact us for a free consultation.
908 Riverbend Rd Clinton, TN 37716
4 Beds
3 Baths
3,573 SqFt
Key Details
Sold Price $474,000
Property Type Single Family Home
Sub Type Residential
Listing Status Sold
Purchase Type For Sale
Square Footage 3,573 sqft
Price per Sqft $132
MLS Listing ID 1133985
Sold Date 01/08/21
Style Colonial
Bedrooms 4
Full Baths 3
Originating Board East Tennessee REALTORS® MLS
Year Built 1967
Lot Size 0.480 Acres
Acres 0.48
Property Description
Beautifully remodeled home includes new kitchen 2016- w/quartz counter tops stainless appliances with soft closure doors and drawers open to dining and living room. Sun room and family room w/gas logs in fireplace are accented w/cathedral ceilings overlooking pool and lake. Main level owners suite displays new bathroom and walk in closet. Two other bedrooms on main level w/updated hall bathroom 2017. Hardwood flooring accent bedrooms and living room. Basement has rec room family room w/fireplace the 3rd bathroom 4th bedroom and utility room. Two tier decking and 24 foot pool with fenced in backyard and 2 car garage with ample driveway parking. Floating dock and permanent boat ramp for your boating pleasures. This property is level with breathtaking views. Minutes to Oak Ridge and Knoxville. Paradise awaits you!!
Location
State TN
County Anderson County - 30
Area 0.48
Rooms
Family Room Yes
Other Rooms Basement Rec Room, LaundryUtility, Sunroom, Bedroom Main Level, Extra Storage, Family Room, Mstr Bedroom Main Level
Basement Finished, Plumbed, Slab
Dining Room Formal Dining Area
Interior
Interior Features Cathedral Ceiling(s), Pantry, Walk-In Closet(s)
Heating Central, Natural Gas, Electric
Cooling Central Cooling, Ceiling Fan(s)
Flooring Laminate, Hardwood, Tile
Fireplaces Number 1
Fireplaces Type Wood Burning, Gas Log
Fireplace Yes
Window Features Drapes
Appliance Dishwasher, Smoke Detector, Refrigerator, Microwave
Heat Source Central, Natural Gas, Electric
Laundry true
Exterior
Exterior Feature Windows - Vinyl, Windows - Insulated, Fenced - Yard, Patio, Pool - Swim(Abv Grd), Porch - Covered, Deck, Cable Available (TV Only), Boat - Ramp, Dock
Parking Features Garage Door Opener, Attached, Basement, Side/Rear Entry
Garage Spaces 2.0
Garage Description Attached, SideRear Entry, Basement, Garage Door Opener, Attached
View Lake
Porch true
Total Parking Spaces 2
Garage Yes
Building
Lot Description Cul-De-Sac, Waterfront Access, Lakefront, Lake Access, Level
Faces From Oak Ridge Charles Seivers Blvd (HWY 61) (R) on Redbud (R) Riverside Drive to property on (L) OR Hwy 25 W to Clinton (L) Charles Seivers Blvd (HWY 61) (L) on Redbud (R) Riverside Drive to property on (L).
Sewer Public Sewer
Water Public
Architectural Style Colonial
Structure Type Vinyl Siding,Brick,Frame
Others
Restrictions Yes
Tax ID 082H A 004.01
Energy Description Electric, Gas(Natural)
Read Less
Want to know what your home might be worth? Contact us for a FREE valuation!

Our team is ready to help you sell your home for the highest possible price ASAP





