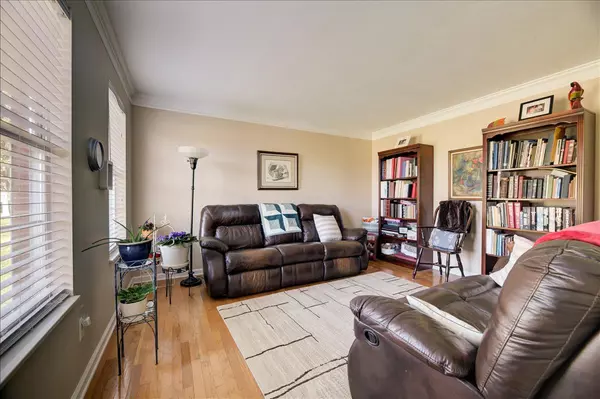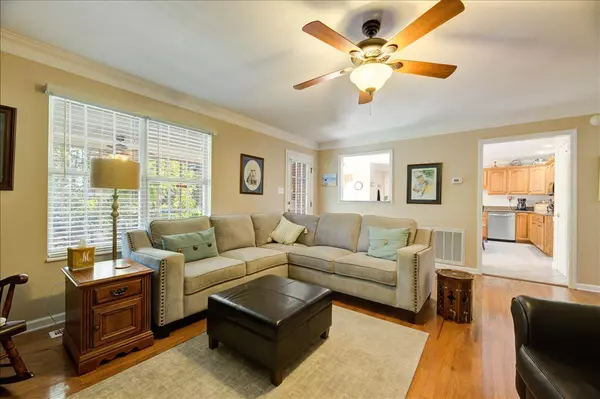$379,900
$379,900
For more information regarding the value of a property, please contact us for a free consultation.
7924 Country Scene Rd Knoxville, TN 37938
4 Beds
4 Baths
3,217 SqFt
Key Details
Sold Price $379,900
Property Type Single Family Home
Sub Type Residential
Listing Status Sold
Purchase Type For Sale
Square Footage 3,217 sqft
Price per Sqft $118
Subdivision Nine Oaks
MLS Listing ID 1132911
Sold Date 12/04/20
Style Traditional
Bedrooms 4
Full Baths 3
Half Baths 1
HOA Fees $2/ann
Originating Board East Tennessee REALTORS® MLS
Year Built 1997
Lot Dimensions 112.7x150
Property Sub-Type Residential
Property Description
You will not be disappointed in this brick 2 story with basement. Beautiful house with full partially finished walk out basement. Large open kitchen features Quartz counters, deep sink, island area and tile flooring. Hardwood floors on main level. Two unfinished areas in basement for adding more living area or a workshop . Third floor walkup attic is floored and offers abundant storage or could be finished for additional square feet. Each bedroom has its own full bath. Jack and Jill bath for third bedroom and bonus room. Large master bedroom with master bath that has a whirlpool tub, separate shower & makeup area. Great vaulted ceiling screened in porch overlooking private fenced backyard.
Location
State TN
County Knox County - 1
Rooms
Family Room Yes
Other Rooms Basement Rec Room, LaundryUtility, Bedroom Main Level, Extra Storage, Family Room
Basement Partially Finished
Dining Room Eat-in Kitchen, Formal Dining Area
Interior
Interior Features Cathedral Ceiling(s), Island in Kitchen, Pantry, Walk-In Closet(s), Eat-in Kitchen
Heating Central, Natural Gas, Electric
Cooling Central Cooling, Ceiling Fan(s)
Flooring Carpet, Hardwood, Tile
Fireplaces Number 1
Fireplaces Type Gas Log
Fireplace Yes
Appliance Dishwasher, Disposal, Self Cleaning Oven, Security Alarm, Microwave
Heat Source Central, Natural Gas, Electric
Laundry true
Exterior
Exterior Feature Windows - Insulated, Fence - Wood, Porch - Screened, Deck
Parking Features Garage Door Opener, Attached, Main Level
Garage Spaces 3.0
Garage Description Attached, Garage Door Opener, Main Level, Attached
View Country Setting
Total Parking Spaces 3
Garage Yes
Building
Lot Description Irregular Lot
Faces North on I-75 to exit 112 (Emory Road) to right onto Emory Road to left on Pelleaux Road to subdivision on right. Turn right onto Whispering Oaks to left onto Country Scene. House on right
Sewer Public Sewer
Water Public
Architectural Style Traditional
Structure Type Brick
Others
Restrictions Yes
Tax ID 028PA004
Energy Description Electric, Gas(Natural)
Read Less
Want to know what your home might be worth? Contact us for a FREE valuation!

Our team is ready to help you sell your home for the highest possible price ASAP





