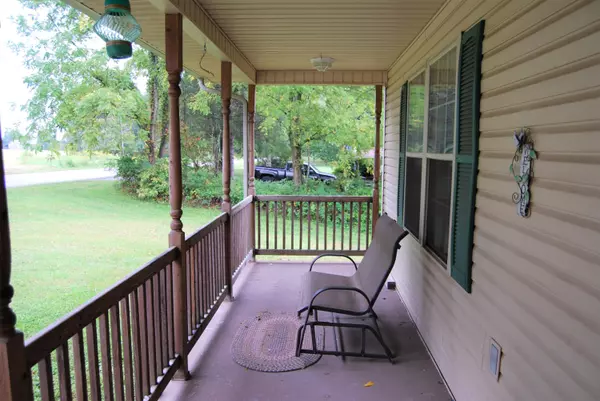$180,000
$199,000
9.5%For more information regarding the value of a property, please contact us for a free consultation.
275 Frost Rd Crossville, TN 38571
3 Beds
2 Baths
1,542 SqFt
Key Details
Sold Price $180,000
Property Type Single Family Home
Sub Type Residential
Listing Status Sold
Purchase Type For Sale
Square Footage 1,542 sqft
Price per Sqft $116
Subdivision Frost Road Estates
MLS Listing ID 1131862
Sold Date 03/26/21
Style Traditional
Bedrooms 3
Full Baths 2
Originating Board East Tennessee REALTORS® MLS
Year Built 2001
Lot Size 0.540 Acres
Acres 0.54
Lot Dimensions 125 x 207.17 IRR
Property Description
This is an absolutely great location located just outside the city limits. This 3 bedroom and 2 bath, 1542 square foot home is a must-see. The house features a nice covered back porch and a covered front porch. The living room has vaulted ceilings and trey ceilings in the bedroom. The seller added laminate floors in the house. The backyard features a storage shed, storage under the back deck, and a small workshop area under the house. The seller is also providing a $1000 check at closing for new carpet. Give me a call and schedule your showing today.
Location
State TN
County Cumberland County - 34
Area 0.54
Rooms
Other Rooms Mstr Bedroom Main Level
Basement Crawl Space
Interior
Interior Features Cathedral Ceiling(s), Island in Kitchen, Walk-In Closet(s), Eat-in Kitchen
Heating Central, Natural Gas, Electric
Cooling Central Cooling
Flooring Laminate, Carpet, Vinyl
Fireplaces Number 1
Fireplaces Type Free Standing
Fireplace Yes
Appliance Dishwasher, Dryer, Refrigerator, Microwave, Washer
Heat Source Central, Natural Gas, Electric
Exterior
Exterior Feature Windows - Vinyl, Windows - Insulated, Porch - Covered, Deck
Parking Features Attached
Garage Spaces 2.0
Garage Description Attached, Attached
View Country Setting
Total Parking Spaces 2
Garage Yes
Building
Lot Description Private, Rolling Slope
Faces Take Hwy 70 W approx. 2.4 miles. Turn right onto Frost Rd. The house .3 miles up to the left. Look for the sign on the property.
Sewer Septic Tank
Water Public
Architectural Style Traditional
Additional Building Storage
Structure Type Vinyl Siding,Brick,Block,Frame
Others
Restrictions Yes
Tax ID 099 032.11
Energy Description Electric, Gas(Natural)
Read Less
Want to know what your home might be worth? Contact us for a FREE valuation!

Our team is ready to help you sell your home for the highest possible price ASAP





