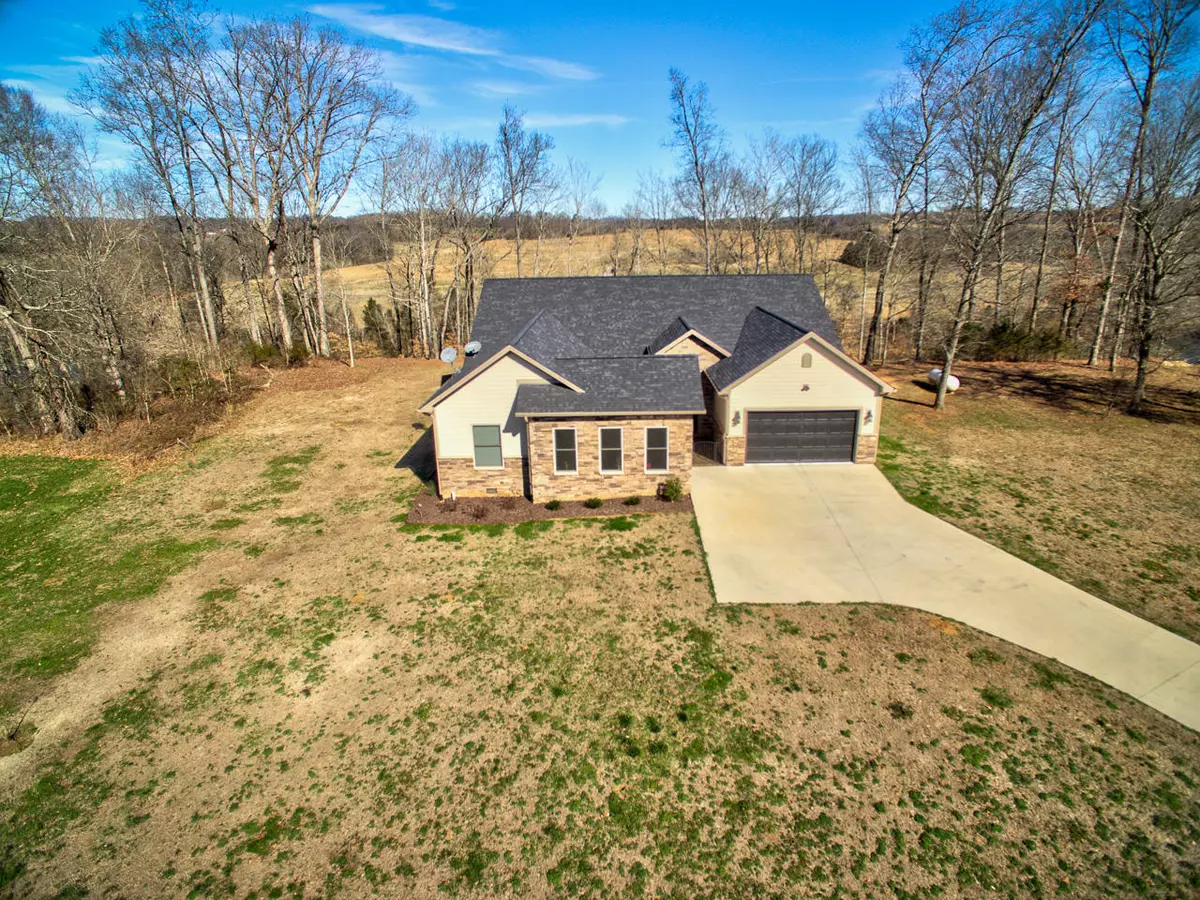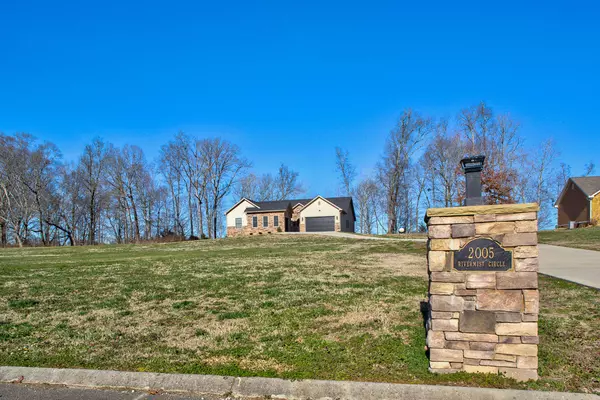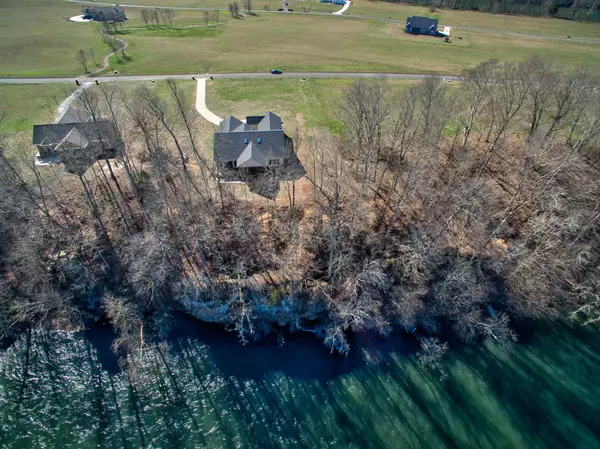$525,000
$525,000
For more information regarding the value of a property, please contact us for a free consultation.
2005 River Mist CIR New Market, TN 37820
3 Beds
4 Baths
3,091 SqFt
Key Details
Sold Price $525,000
Property Type Single Family Home
Sub Type Residential
Listing Status Sold
Purchase Type For Sale
Square Footage 3,091 sqft
Price per Sqft $169
Subdivision River Mist
MLS Listing ID 1089426
Sold Date 08/16/21
Style Traditional
Bedrooms 3
Full Baths 3
Half Baths 1
HOA Fees $41/ann
Originating Board East Tennessee REALTORS® MLS
Year Built 2016
Lot Size 0.920 Acres
Acres 0.92
Property Description
This captivating home, situated on a double lot bordering the Holston River, has the highest quality features and finishes available. The uniquely designed floor plan has a 2 car garage and a 1 car garage along with a charming stamped concrete courtyard. With 10' ceiling throughout as well as 8' solid wood doors, hand planed hickory flooring, crown moldings, quartz countertops, under-mount sinks, and much more! The open concept living area includes the kitchen, formal dining room, and great room. Kitchen has beautiful ceiling height cabinets, quartz countertops, spacious island, and custom finished oversized walk-in pantry. Appliances are Jenn Aire stainless steel including an induction cook-top. Open from the kitchen is the dining room with large windows overlooking the ... deck and the Holston River. Additional info: Also open from kitchen is the great room with a vaulted ceiling, rock fireplace with gas log blower, sky lights, and French doors opening on to large screened porch. Master suite contains large bedroom with tray ceiling and slider opening on to the deck, bathroom with large granite double vanity and granite-trimmed shower with 3 shower heads, bench, toilet area, soaker tub, and large custom finished walk-in closet with separate areas. Master bath connects to a large granite countertop laundry room. A spacious office (French doors) overlooks to courtyard. The hall from the living area connects to separate guest/family areas and has windows that overlook the courtyard as well. Located off this hall is a powder room and 2 bedrooms, each with private bathrooms. The home has a tankless hot water system with rapid warm water. This is your custom dream home, so call today to schedule a private viewing of this breathtaking home.*SqFt is taken from tax records. Buyer(s) to verify SqFt and all other information*
Location
State TN
County Jefferson County - 26
Area 0.92
Rooms
Family Room Yes
Other Rooms LaundryUtility, DenStudy, Sunroom, Bedroom Main Level, Extra Storage, Great Room, Family Room, Mstr Bedroom Main Level, Split Bedroom
Basement Crawl Space, Slab
Dining Room Breakfast Bar, Eat-in Kitchen, Formal Dining Area
Interior
Interior Features Cathedral Ceiling(s), Island in Kitchen, Pantry, Walk-In Closet(s), Breakfast Bar, Eat-in Kitchen
Heating Forced Air, Propane, Electric
Cooling Central Cooling, Ceiling Fan(s)
Flooring Hardwood, Tile
Fireplaces Number 1
Fireplaces Type Stone, Gas Log
Fireplace Yes
Appliance Dishwasher, Disposal, Dryer, Tankless Wtr Htr, Smoke Detector, Refrigerator, Microwave, Washer
Heat Source Forced Air, Propane, Electric
Laundry true
Exterior
Exterior Feature Window - Energy Star, Windows - Vinyl, Windows - Insulated, Patio, Porch - Covered, Porch - Screened, Deck, Doors - Storm, Doors - Energy Star
Parking Features Garage Door Opener, Attached, Main Level
Garage Spaces 2.0
Garage Description Attached, Garage Door Opener, Main Level, Attached
View Mountain View, Country Setting, Lake
Porch true
Total Parking Spaces 2
Garage Yes
Building
Lot Description Waterfront Access, River, Private, Lakefront, Lake Access, Wooded, Level
Faces From I-40 E toward Asheville take the US-25W/US-11E/US-70 exit, EXIT 394 and turn left onto Asheville Hwy/US-70 E. Turn slight left onto Andrew Johnson Hwy/US-11E N/TN-34. Turn left onto Whitaker Road. Turn left onto W Old A J Highway. Turn right onto Lost Creek Road. Turn right to stay on Lost Creek Road. Lost Creek Road becomes Buck Hollow Road. Turn left onto River Mist Circle. Take the 1st right to stay on River Mist Circle and 2005 River Mist Circle is on the right.
Architectural Style Traditional
Structure Type Stone,Vinyl Siding,Brick,Frame
Schools
High Schools Jefferson County
Others
Restrictions Yes
Tax ID 012j A 051.00
Energy Description Electric, Propane
Read Less
Want to know what your home might be worth? Contact us for a FREE valuation!

Our team is ready to help you sell your home for the highest possible price ASAP





