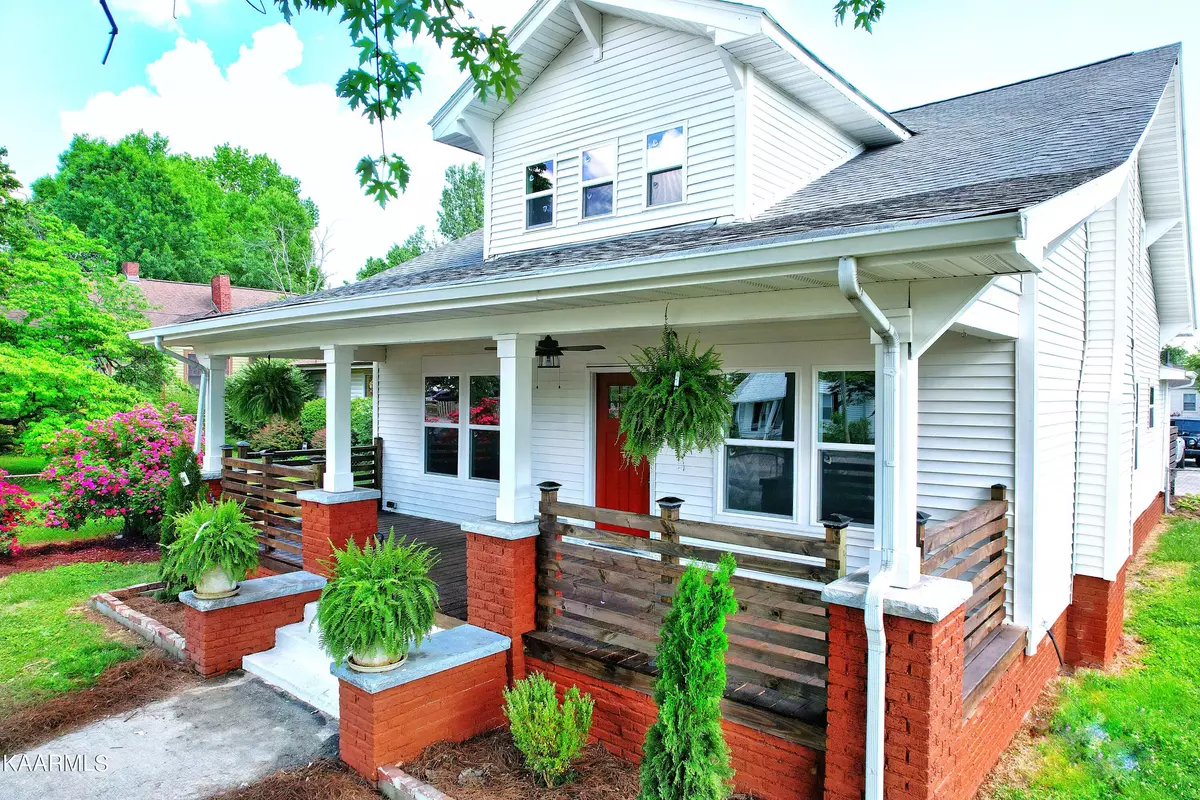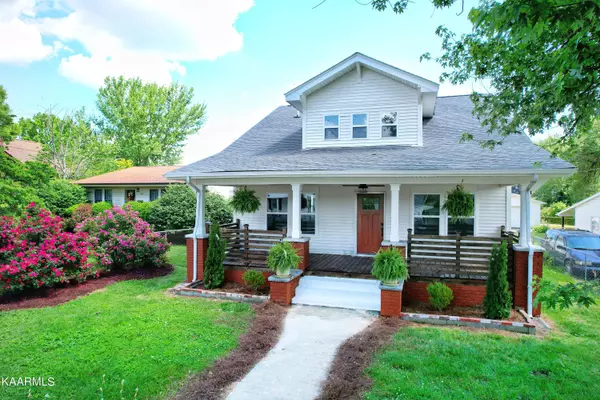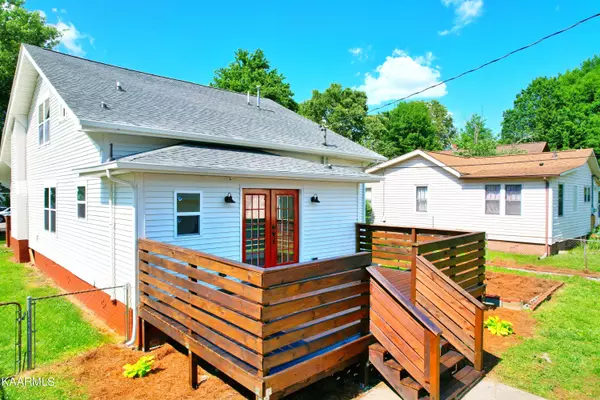$450,000
$474,999
5.3%For more information regarding the value of a property, please contact us for a free consultation.
812 Atlantic Ave Knoxville, TN 37917
4 Beds
3 Baths
2,640 SqFt
Key Details
Sold Price $450,000
Property Type Single Family Home
Sub Type Residential
Listing Status Sold
Purchase Type For Sale
Square Footage 2,640 sqft
Price per Sqft $170
Subdivision Scotts Park Add Pt 19
MLS Listing ID 1191457
Sold Date 06/24/22
Style Craftsman,Traditional
Bedrooms 4
Full Baths 2
Half Baths 1
Originating Board East Tennessee REALTORS® MLS
Year Built 1930
Lot Size 7,840 Sqft
Acres 0.18
Lot Dimensions 50 X 150
Property Description
Own a piece of beautiful North Knoxville. This classic bungalow has been restored to its original glory with nothing left untouched. Everything has been updated. New roof-2022, brand new hardwood flooring (engineered), new tile in the bathrooms, sustainable flooring in laundry, updated electric, breakers, lighting, fixtures, plumbing, custom cabinets, custom storm grey granite countertops, new HVAC and ductwork, all new stainless steel appliances (range oven, dishwasher, microwave, refrigerator, mini refrigerator) New windows, doors, hardware, fixtures, washer/dryer connections, outdoor lighting, fireplaces, and a full walk-in pantry. Every area of this home has been considered and upgraded. The 9 foot ceilings and open floor plan make for great site lines. There is plenty of character in the home with enough room for you to add your own personalized touches.
The master bedroom suite floor plan is excellent; located on the main floor, made up of a full wing on the main level and includes a custom fireplace, extra large bathroom, custom tiled floors and walk-in shower, 60 in vanity and an abundance of extra storage. The master closet is an oversized walk-in that feels like a bedroom and could easily include an office space or gym and also has direct access to the laundry area and rear exit.
There is a thoughtful custom half bath upon entry from the rear of the home that flows into the large laundry area. The detached garage is fully powered and provides plenty of room for your at-home workshop and flex area.
The site lines from the front of the home to the rear are beautiful with no obstructions. There is no cramped area in this home.
The kitchen can accommodate both an at-home chef or those who like to entertain. The dining area is large enough to seat 8 or more comfortably.
The second floor has 3 guest bedrooms and a full bathroom upon entry. All of the rooms are a generous size with ceiling fans in every room, large new windows, and walk-in closets. The property is just 3 miles to I-40, 4 miles to the University of Tennessee, and 4 miles to downtown Knoxville. This beautiful home is a very rare find with quality finishes. Schedule your showing today.
Location
State TN
County Knox County - 1
Area 0.18
Rooms
Family Room Yes
Other Rooms LaundryUtility, Workshop, Rough-in-Room, Bedroom Main Level, Extra Storage, Breakfast Room, Family Room, Mstr Bedroom Main Level
Basement Crawl Space
Dining Room Breakfast Bar, Eat-in Kitchen, Formal Dining Area, Breakfast Room
Interior
Interior Features Island in Kitchen, Pantry, Walk-In Closet(s), Breakfast Bar, Eat-in Kitchen
Heating Central, Electric
Cooling Central Cooling, Ceiling Fan(s)
Flooring Hardwood, Vinyl, Tile, Sustainable
Fireplaces Number 2
Fireplaces Type Electric, Ventless, Circulating
Fireplace Yes
Appliance Smoke Detector, Self Cleaning Oven, Refrigerator, Microwave
Heat Source Central, Electric
Laundry true
Exterior
Exterior Feature Window - Energy Star, Windows - Vinyl, Windows - Insulated, Fenced - Yard, Porch - Covered, Fence - Chain, Deck, Doors - Energy Star
Parking Features Designated Parking, Detached, Side/Rear Entry, Off-Street Parking
Garage Spaces 1.0
Garage Description Detached, SideRear Entry, Off-Street Parking, Designated Parking
Total Parking Spaces 1
Garage Yes
Building
Lot Description Level
Faces Take I-275 N to Heiskell Ave. Take exit 2 from I-275 N 4 min (3.0 mi) Head northwest on Henley St toward Cumberland Ave 0.2 mi Use the right 2 lanes to take the I-275 N ramp to Lexington 0.9 mi Continue onto I-275 N 0.2 mi Keep left to stay on I-275 N 1.5 mi Take exit 2 for Heiskell Ave toward Central St 0.2 mi Drive to Atlantic Ave Turn right onto Heiskell Ave 0.2 mi Turn right toward Atlantic Ave 157 ft Continue straight onto Atlantic Ave 0.7 mi Turn right onto Pershing St 144 ft Turn left onto Atlantic Ave Destination will be on the right Turn right onto Heiskell Ave 0.2 m
Sewer Public Sewer
Water Public
Architectural Style Craftsman, Traditional
Additional Building Workshop
Structure Type Vinyl Siding,Brick,Frame
Schools
Middle Schools Whittle Springs
High Schools Fulton
Others
Restrictions Yes
Tax ID 081CJ003
Energy Description Electric
Read Less
Want to know what your home might be worth? Contact us for a FREE valuation!

Our team is ready to help you sell your home for the highest possible price ASAP





