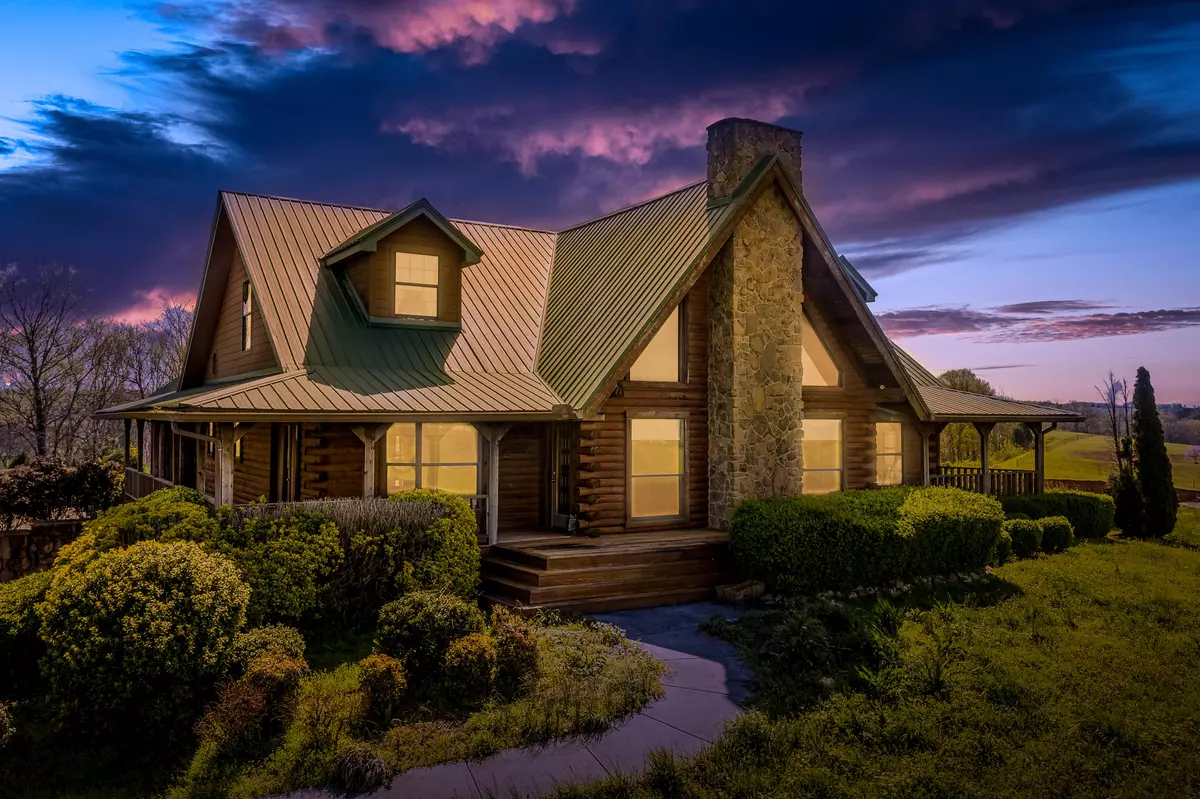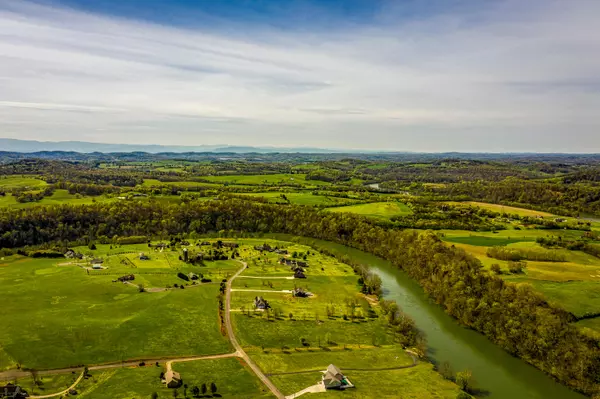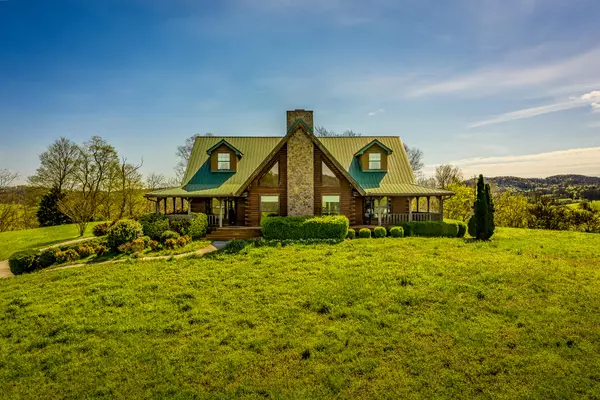$417,500
$445,000
6.2%For more information regarding the value of a property, please contact us for a free consultation.
1743 Holston River DR Rutledge, TN 37861
3 Beds
4 Baths
2,614 SqFt
Key Details
Sold Price $417,500
Property Type Single Family Home
Sub Type Residential
Listing Status Sold
Purchase Type For Sale
Square Footage 2,614 sqft
Price per Sqft $159
Subdivision River Point Subd
MLS Listing ID 1113515
Sold Date 10/27/20
Style Log
Bedrooms 3
Full Baths 3
Half Baths 1
Originating Board East Tennessee REALTORS® MLS
Year Built 2003
Lot Size 4.700 Acres
Acres 4.7
Property Description
Beautiful custom built log home on the Holston River. 3 bedrooms and 3 full baths, and a half bath as well. The master bedroom and bath are onthe main level. The 2nd and 3rd are on the upper level, both with private baths. The living room is very spacious with cathedral ceilings andlarge windows that allow you to see beautiful views from the main and upper level. The kitchen is roomy, with an island that holds the stove anda nice ''eat at'' bar. 4 french doors access the wrap around porch. There is a 2 car garage in the basement that could easily hold 4 cars, and alsoa 2 car carport with storagerooms attached. All this on 4.7 acres on the Holston River. Don't miss viewing this stunning property! Buyers toverify all information to their satisfaction.
Location
State TN
County Grainger County - 45
Area 4.7
Rooms
Other Rooms LaundryUtility, Extra Storage, Great Room, Mstr Bedroom Main Level, Split Bedroom
Basement Unfinished
Dining Room Eat-in Kitchen, Formal Dining Area
Interior
Interior Features Cathedral Ceiling(s), Island in Kitchen, Pantry, Walk-In Closet(s), Eat-in Kitchen
Heating Central, Heat Pump, Electric
Cooling Central Cooling
Flooring Carpet, Hardwood, Tile
Fireplaces Number 1
Fireplaces Type Wood Burning
Fireplace Yes
Appliance Dishwasher, Dryer, Refrigerator, Microwave, Washer
Heat Source Central, Heat Pump, Electric
Laundry true
Exterior
Exterior Feature Porch - Covered, Deck
Parking Features Garage Door Opener, Basement, Side/Rear Entry, Main Level
Garage Spaces 2.0
Carport Spaces 2
Garage Description SideRear Entry, Basement, Garage Door Opener, Main Level
View Mountain View, Country Setting
Total Parking Spaces 2
Garage Yes
Building
Lot Description River
Faces From North Hwy 92 in Jefferson City, past Cherokee Dam, to left on Owl Hole Gap Rd, left on Indian Ridge Rd, Left on Holston River Dr.Home on left.
Sewer Septic Tank
Water Public
Architectural Style Log
Structure Type Wood Siding,Log,Brick
Others
Restrictions Yes
Tax ID 094 012.40
Energy Description Electric
Acceptable Financing New Loan, Cash
Listing Terms New Loan, Cash
Read Less
Want to know what your home might be worth? Contact us for a FREE valuation!

Our team is ready to help you sell your home for the highest possible price ASAP





