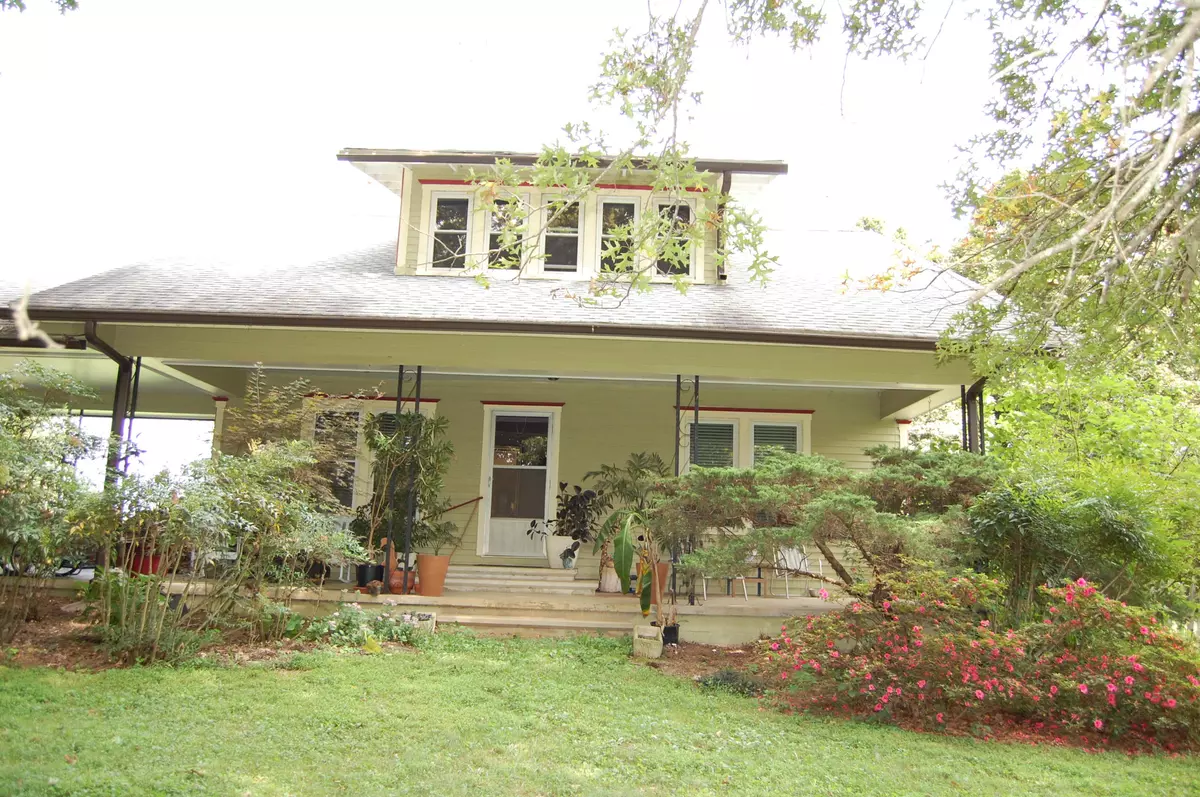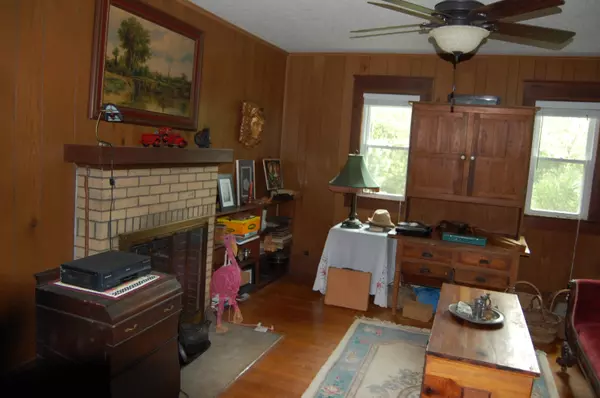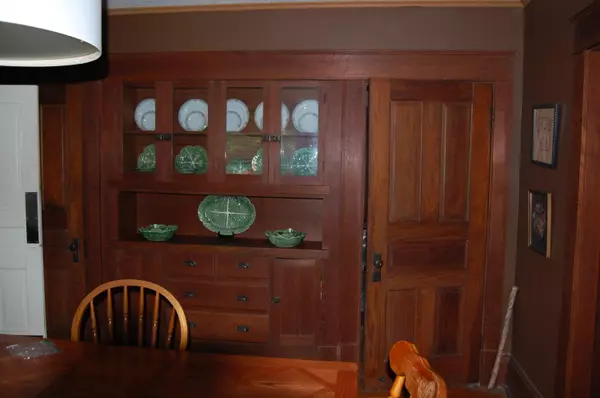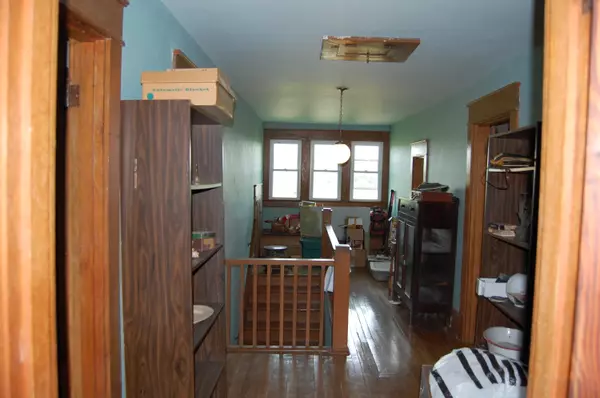$900,000
$1,349,000
33.3%For more information regarding the value of a property, please contact us for a free consultation.
542 Reed Rd Greeneville, TN 37745
4 Beds
2 Baths
2,840 SqFt
Key Details
Sold Price $900,000
Property Type Single Family Home
Sub Type Residential
Listing Status Sold
Purchase Type For Sale
Square Footage 2,840 sqft
Price per Sqft $316
MLS Listing ID 1101121
Sold Date 05/28/21
Style Traditional
Bedrooms 4
Full Baths 2
Originating Board East Tennessee REALTORS® MLS
Year Built 1920
Lot Size 210.000 Acres
Acres 210.0
Property Description
Absolutely beautiful farm with approximately 210 acres in Greeneville TN. The property boasts three houses, several barns, various water sources on the property. The large stream make this the ideal location for cattle and other livestock. The Majestic mountain views will melt your heart as will the peace and quiet. The possibilities are endless as this property fronts several roads. Each house has it's own address and each house is setup for privacy . The original house was built in 1808. Walking out of the second floor veranda seems to take you back in time. This house is in need of some repairs and has been vacant for some time. If you prefer the cabin in the woods that is located just down the road in it's own private setting. Farm established in 1808. 542 Reed Rd - The original farmhouse was built in approximately 1808. It consists of two levels with three bedrooms and 1 ½ baths, laundry room, eat-in kitchen, family room, dining room, living room, parlor, back screened porch, and glass walled porch. There is a separate well house. Heat is by a water to air heat pump. Some windows have been replaced with energy efficient windows. Roof was replaced with metal 4 years ago. This pre-civil war home needs some TLC.
367 Reed Rd - This structure is of a Craftsman bungalow style. It was built around 1917 and is approximately 3,100 sq. ft. The first floor consists of living room, parlor, dining room, kitchen, master bedroom, bathroom, and laundry area. The second floor is plumbed for an additional bathroom. Three bedrooms and a small baby's room make up the second floor.
The floors are all original hardwood. The kitchen, laundry area, and bathroom are vinyl. The windows are all oversize. In total, the house has 32 windows, which have all been replaced with energy efficient windows. The roof is approximately five years old, the heating systems is approximately six years old, however the compressors unit was replaced two years ago. The kitchen has been redone. The dining room features built in storage/display with doors and drawers for storage.
412 Reed Rd - This structure is of log construction and consists of two buildings. These structures were constructed in the mid-seventies. The two buildings were from two separate log structures which were brought to the location and reconstructed. The larger one is a 1-bedroom loft cabin with an eat-in kitchen, bathroom as well as a small sunroom off the kitchen. There is also a ½ bath upstairs. The stone fireplace in the living room is floor to ceiling. The cabin needs some TLC.
The other structure is currently configured as a horse barn with two stalls and hay/supplies storage area. There is a veranda off this structure.
Location
State TN
County Greene County - 57
Area 210.0
Rooms
Other Rooms Extra Storage, Mstr Bedroom Main Level
Basement Unfinished
Dining Room Eat-in Kitchen
Interior
Interior Features Eat-in Kitchen
Heating Central, Heat Pump, Electric
Cooling Central Cooling
Flooring Hardwood, Vinyl
Fireplaces Number 1
Fireplaces Type Brick, Wood Burning
Fireplace Yes
Appliance Dishwasher, Refrigerator
Heat Source Central, Heat Pump, Electric
Exterior
Exterior Feature Windows - Aluminum, Patio, Porch - Covered
Carport Spaces 2
View Mountain View, Country Setting
Porch true
Garage No
Building
Lot Description Creek, Pond
Faces From Knoxville I-40 toward Asheville take exit 421 toward Bristol, 30 miles to exit 30 turn right on to Lonesome Pine Trail Go 3.2 miles left onto Reed Rd. Property on left.
Sewer Septic Tank
Water Well
Architectural Style Traditional
Additional Building Storage, Barn(s)
Structure Type Wood Siding,Frame
Others
Restrictions No
Tax ID 062 006.00
Energy Description Electric
Acceptable Financing Cash, Conventional
Listing Terms Cash, Conventional
Read Less
Want to know what your home might be worth? Contact us for a FREE valuation!

Our team is ready to help you sell your home for the highest possible price ASAP





