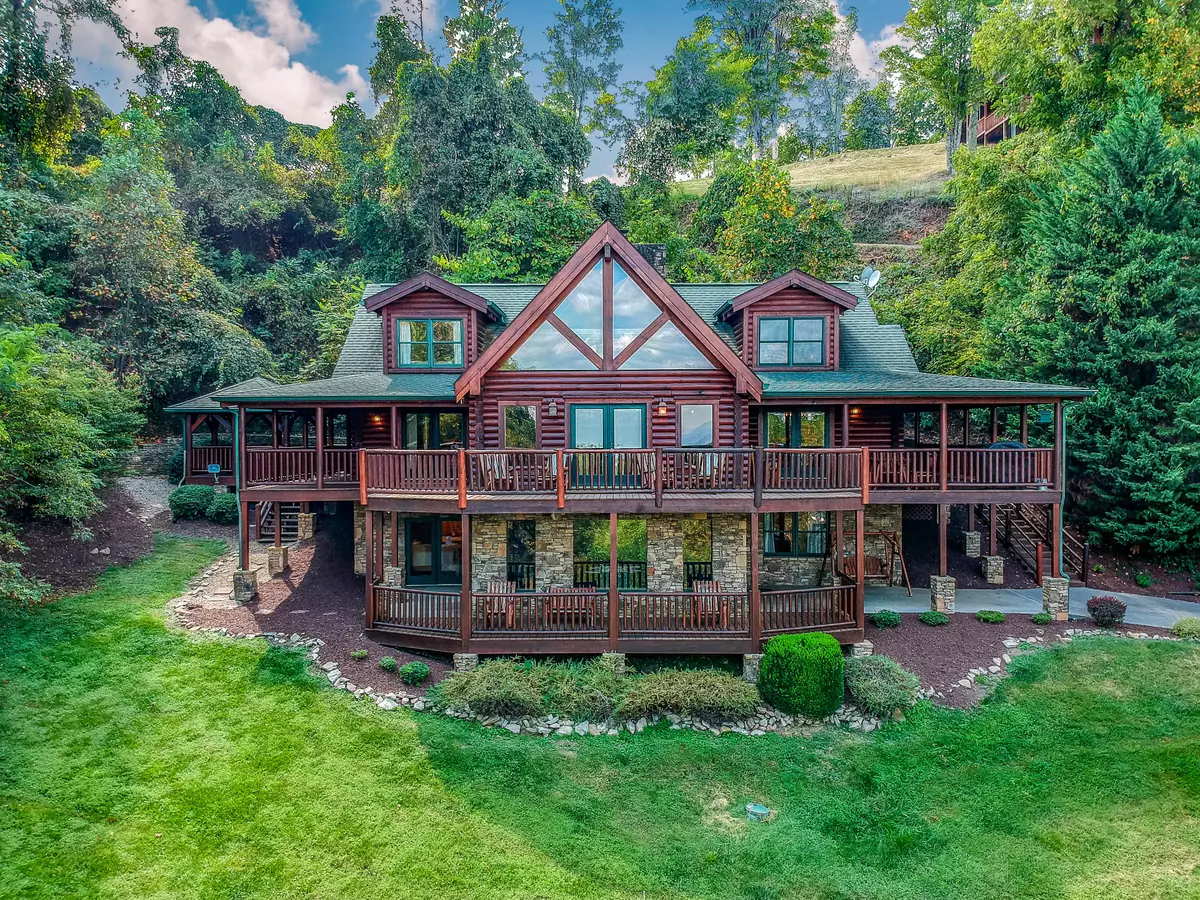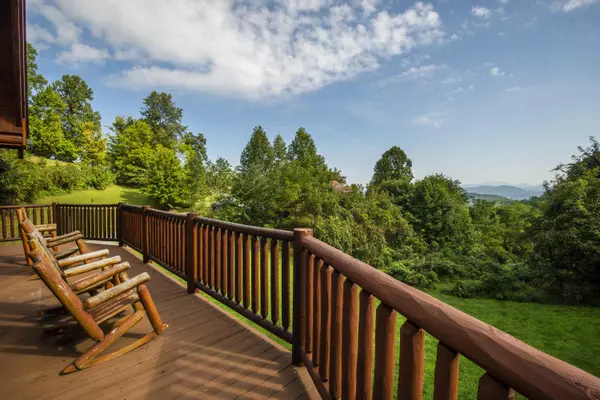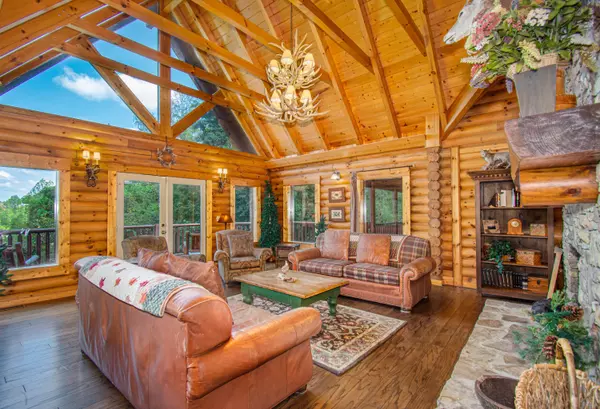$875,000
$910,000
3.8%For more information regarding the value of a property, please contact us for a free consultation.
2414 Walnut Cove WAY Sevierville, TN 37862
5 Beds
5 Baths
4,037 SqFt
Key Details
Sold Price $875,000
Property Type Single Family Home
Sub Type Residential
Listing Status Sold
Purchase Type For Sale
Square Footage 4,037 sqft
Price per Sqft $216
Subdivision Dogwood Farms Phase V
MLS Listing ID 1059379
Sold Date 10/12/20
Style Cabin, Log
Bedrooms 5
Full Baths 5
Originating Board East Tennessee REALTORS®
Year Built 2003
Lot Size 1.620 Acres
Acres 1.62
Property Description
Escape to a time and place where family is at the forefront and the concerns of the wider world melt away. Constructed in 2003, by Clifford Loveday of Loveday Builders, this magnificent log home was custom designed and features a superior build. The home was constructed using solid, round stacked logs instead of the common frame with log siding. Conceptualized as a retreat with spaces that promote ''togetherness'' the design features an extended great room and five bedrooms, all with sweeping mountain views, to comfortably accommodate up to 18 people. The effectiveness of the design is also highlighted by the home's successful history as a rental property. As you approach via the long drive, enjoy a fantastic location very close to Smokey Mountain National Park with captivating mountain views from every major room in the home. Grand and cozy - just as a cabin should be, find an intuitive layout with thoughtful design finishes and beautiful custom features throughout. Convene for a game of cards or simply sit and swap stories around the roaring stack stone fireplace, in the impressive great room. Vaulted ceilings, a pine hewn mantel and large windows which frame stunning views of the mountains and scenic landscape, are just a few of the details which render this space so impressive. The huge open kitchen and spacious adjoining dining room are equally conducive to entertaining. Teal cabinets add beautiful contrast while generous counter space, a convenient breakfast bar and lots of storage make meal preparation easy. Linger over a delicious meal and engaging conversation at the large family table. The only bedroom on the main floor, the luxurious master bedroom boasts lovely French doors leading out to the deck and a wonderful spa style ensuite bath with jetted soaking tub and walk-in shower. On the second level, a cozy loft looks out over the great room and is a wonderful space for curling up with a book or playing a game of cards. Two bedrooms are found on this floor, each with unique character, private bath, and elevated landscape views. Challenge someone to a game of pool in the lower level game room, centered around a beautiful stack stone fireplace, or find a comfortable spot and settle in to watch your favorite show in the fantastic media room. Two more bedrooms are located on either side of the game room, and boast lovely ensuite baths. Outside, two levels of fantastic wrap around decks provide plenty of opportunity to simply sit and take in the beauty of the natural landscape. Relax with a drink or gather in the covered hot tub to savor a quiet moment. Situated on a relatively flat lot, which is rare for a site in the mountains, the large lawn provides an ideal spot for a game of soccer or football. This magnificent property offers the opportunity to retreat to a time and place where life is much simpler. This a home meant for gathering, sharing, and spending time together - a legacy meant to be enjoyed for generations to come.
Location
State TN
County Sevier County - 27
Area 1.62
Rooms
Other Rooms Basement Rec Room, LaundryUtility, DenStudy, Extra Storage, Great Room, Mstr Bedroom Main Level, Split Bedroom
Basement Finished
Dining Room Breakfast Bar, Formal Dining Area
Interior
Interior Features Cathedral Ceiling(s), Walk-In Closet(s), Breakfast Bar, Eat-in Kitchen
Heating Central, Electric
Cooling Central Cooling, Ceiling Fan(s)
Flooring Hardwood, Tile
Fireplaces Number 2
Fireplaces Type Stone, Gas Log
Fireplace Yes
Appliance Dishwasher, Disposal, Refrigerator, Microwave
Heat Source Central, Electric
Laundry true
Exterior
Exterior Feature Windows - Vinyl, Patio, Porch - Covered, Deck, Balcony
Parking Features Designated Parking, Basement
Garage Description Basement, Designated Parking
Pool true
Amenities Available Pool, Other
View Mountain View, Country Setting
Porch true
Garage No
Building
Lot Description Private, Rolling Slope
Faces From downtown Knoxville: Henley street to Chapman Hwy. 21 miles turn right onto Whites School Rd. Turn right onto Goose Gap. Turn right onto Wears Valley Rd. Turn left onto Valley View Rd. Keep right onto Bench Mountain Way. Keep right onto Black Bear Ridge Way. Turn left onto Walnut Ridge Way. The road to the cabin is on your left. Go down the drive and it dead ends to the cabin. Lookout Lodge is the name of the cabin.
Architectural Style Cabin, Log
Structure Type Log
Others
Restrictions Yes
Tax ID 114db017
Energy Description Electric
Acceptable Financing Cash, Conventional
Listing Terms Cash, Conventional
Read Less
Want to know what your home might be worth? Contact us for a FREE valuation!

Our team is ready to help you sell your home for the highest possible price ASAP





