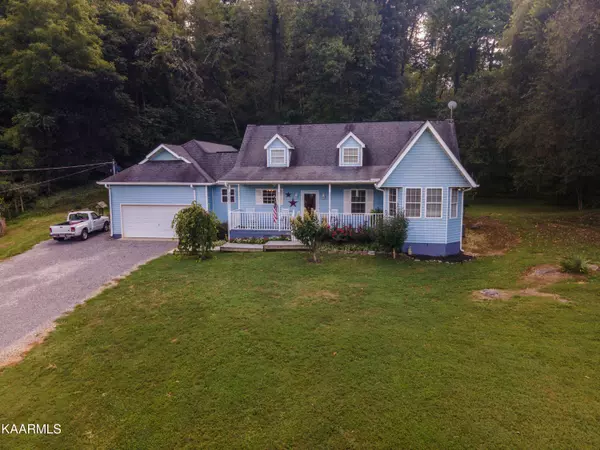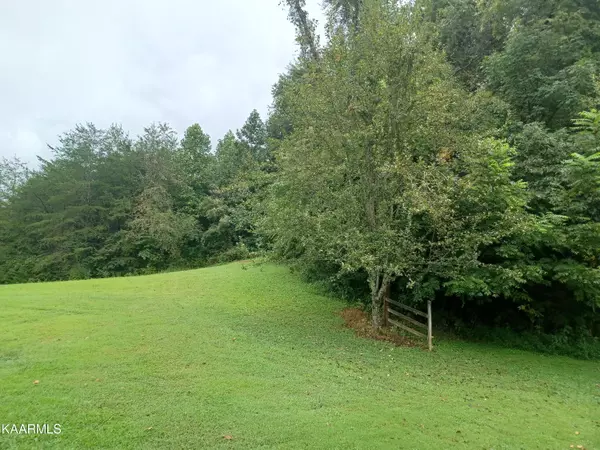$485,000
$499,000
2.8%For more information regarding the value of a property, please contact us for a free consultation.
440 Lewis LN Blaine, TN 37709
3 Beds
2 Baths
1,664 SqFt
Key Details
Sold Price $485,000
Property Type Single Family Home
Sub Type Residential
Listing Status Sold
Purchase Type For Sale
Square Footage 1,664 sqft
Price per Sqft $291
MLS Listing ID 1205114
Sold Date 11/03/22
Style Traditional
Bedrooms 3
Full Baths 2
Originating Board East Tennessee REALTORS® MLS
Year Built 1998
Lot Size 5.010 Acres
Acres 5.01
Lot Dimensions 446x498x470x603
Property Description
A location like this doesn't come along every day. Five acres mostly level to gentle rolling with a view of the nearby Clinch Mountains. A paved country road (about a mile long) directly off Rutledge Pike (11W) leads you the comfortable home. A giant, ancient oak tree meets you at the driveway entrance. The home has an open floor plan, stone fireplace, split bedroom plan, roomy master suite, separate laundry room and a 2 car garage The rockers on the front porch give you a front row seat to the ever changing countryside, mountains, deer and turkey. The back porch looks out onto the flower beds, chicken coop and woods beyond. Outbuildings include the tractor barn and carport. Located 25 minutes from downtown Knoxville, 50 minutes to the airport.
Location
State TN
County Grainger County - 45
Area 5.01
Rooms
Other Rooms LaundryUtility, Workshop, Great Room, Mstr Bedroom Main Level, Split Bedroom
Basement Crawl Space
Dining Room Breakfast Bar
Interior
Interior Features Breakfast Bar, Eat-in Kitchen
Heating Heat Pump, Electric
Cooling Central Cooling
Flooring Laminate, Vinyl
Fireplaces Number 1
Fireplaces Type Stone, Wood Burning
Fireplace Yes
Appliance Dishwasher, Smoke Detector
Heat Source Heat Pump, Electric
Laundry true
Exterior
Exterior Feature Windows - Insulated, Porch - Covered, Doors - Storm
Parking Features Garage Door Opener, Attached, Main Level
Garage Spaces 2.0
Carport Spaces 2
Garage Description Attached, Garage Door Opener, Main Level, Attached
View Mountain View, Country Setting
Total Parking Spaces 2
Garage Yes
Building
Lot Description Private
Faces From I-40 take Rutledge Pike North for 20 miles, turn right on Lewis LN, continue to 440 Lewis Lane on the right. GPS will get you there.
Sewer Septic Tank
Water Private, Well
Architectural Style Traditional
Additional Building Barn(s), Workshop
Structure Type Vinyl Siding,Frame
Others
Restrictions No
Tax ID 079 018.04
Energy Description Electric
Read Less
Want to know what your home might be worth? Contact us for a FREE valuation!

Our team is ready to help you sell your home for the highest possible price ASAP





