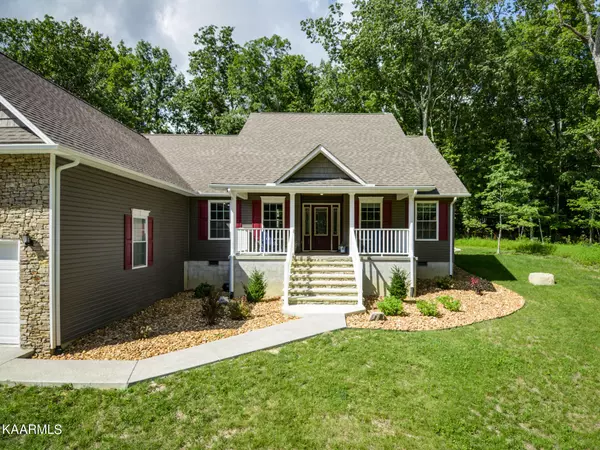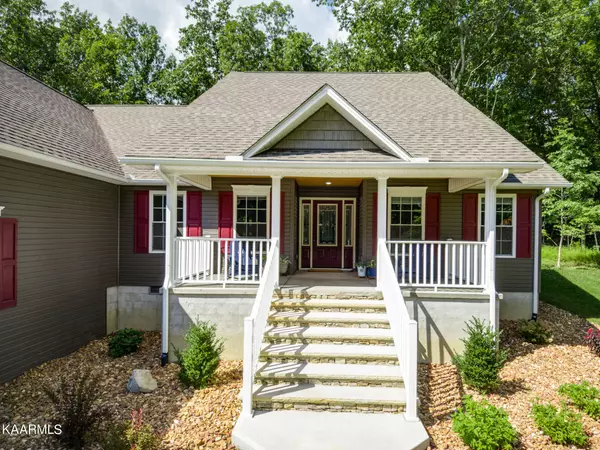$495,000
$514,900
3.9%For more information regarding the value of a property, please contact us for a free consultation.
241 Snead DR Crossville, TN 38558
3 Beds
2 Baths
2,001 SqFt
Key Details
Sold Price $495,000
Property Type Single Family Home
Sub Type Residential
Listing Status Sold
Purchase Type For Sale
Square Footage 2,001 sqft
Price per Sqft $247
Subdivision Lake Catherine Replat
MLS Listing ID 1204634
Sold Date 10/10/22
Style Traditional
Bedrooms 3
Full Baths 2
HOA Fees $105/mo
Originating Board East Tennessee REALTORS® MLS
Year Built 2021
Lot Size 10,890 Sqft
Acres 0.25
Lot Dimensions 82.2 x 128.3 IRR
Property Description
Stunning home on Druid Hills Golf Course built in 2021. Home offers an open concept with split floorplan. Features three bedrooms, two baths, bonus room over the garage, and an oversized 2-car garage with workshop space. The kitchen has ample workspace with granite tops, a flush snack bar, and stainless appliances. The great room has a vaulted ceiling and a corner fireplace. Master bath has a walk-in tile shower. Lots of storage throughout the house. Enjoy your private view of the course from your screened in porch, deck, or large custom built patio. Don't miss your opportunity to own a golf front home in beautiful Fairfield Glade Resort.
Location
State TN
County Cumberland County - 34
Area 0.25
Rooms
Basement Crawl Space Sealed
Interior
Interior Features Pantry, Walk-In Closet(s)
Heating Central, Electric
Cooling Central Cooling
Flooring Hardwood, Tile
Fireplaces Number 1
Fireplaces Type Stone
Fireplace Yes
Appliance Dishwasher, Refrigerator, Microwave
Heat Source Central, Electric
Exterior
Exterior Feature Windows - Vinyl, Porch - Screened, Deck
Parking Features Attached
Garage Spaces 2.0
Garage Description Attached, Attached
View Golf Course
Total Parking Spaces 2
Garage Yes
Building
Lot Description Golf Course Front
Faces Peavine Rd to Right on Snead, Home is on Left, Sign on property.
Sewer Public Sewer
Water Public
Architectural Style Traditional
Structure Type Stone,Vinyl Siding,Frame
Others
Restrictions Yes
Tax ID 077O B 061.00
Energy Description Electric
Read Less
Want to know what your home might be worth? Contact us for a FREE valuation!

Our team is ready to help you sell your home for the highest possible price ASAP





