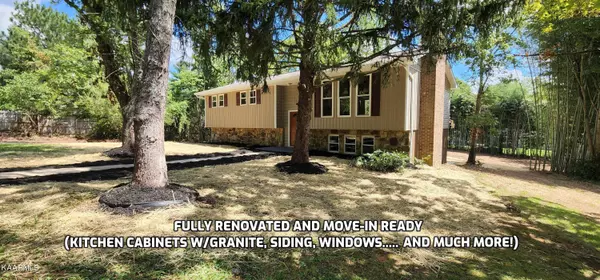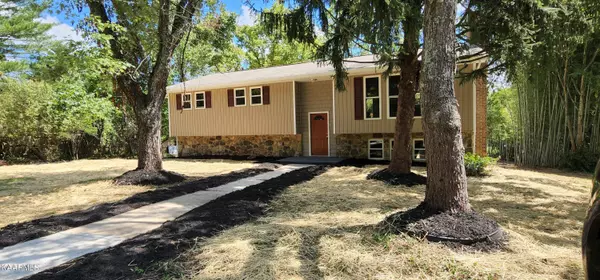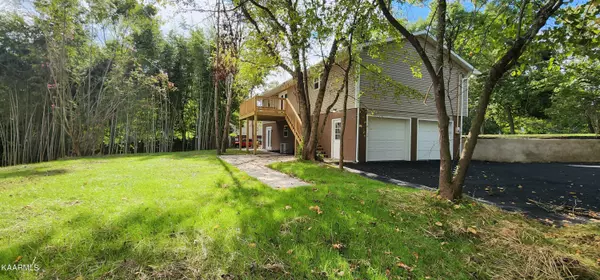$335,000
$349,900
4.3%For more information regarding the value of a property, please contact us for a free consultation.
931 Chris Haven Dr N Seymour, TN 37865
3 Beds
3 Baths
1,864 SqFt
Key Details
Sold Price $335,000
Property Type Single Family Home
Sub Type Residential
Listing Status Sold
Purchase Type For Sale
Square Footage 1,864 sqft
Price per Sqft $179
Subdivision Bays Mt Country Club Est
MLS Listing ID 1204203
Sold Date 10/28/22
Style Traditional
Bedrooms 3
Full Baths 2
Half Baths 1
Originating Board East Tennessee REALTORS® MLS
Year Built 1972
Lot Size 0.630 Acres
Acres 0.63
Lot Dimensions 115 x 235
Property Description
If you're looking for a MOVE-IN READY home then you'll enjoy this wonderful FULLY RENOVATED home. Renovations include an all NEW KITCHEN with GRANITE COUNTERTOPS and brand NEW STAINLESS APPLIANCES, all NEW BATHROOMS including VANITIES, TOILETS, FAUCETS and a beautiful TILED SHOWER in the master bath; new SIDING and GUTTERS, new 10ft x 16ft DECK, all new DOUBLE-HUNG WINDOWS, 30yr WATERPROOF LAMINATE FLOORING throughout, all new EXTERIOR DOORS including new INSULATED GARAGE DOORS, all new INTERIOR DOORS and TRIM, WATER HEATER, attic INSULATION, new HVAC SYSTEM & new PAINT throughout. The septic system has been tested, inspected & pumped. MOVE-IN READY! Seller is willing to completely remove the bamboo if wanted. Owner/agent.
Location
State TN
County Blount County - 28
Area 0.63
Rooms
Basement Finished, Walkout
Interior
Interior Features Island in Kitchen
Heating Central, Heat Pump, Electric
Cooling Central Cooling
Flooring Laminate
Fireplaces Number 1
Fireplaces Type Stone
Fireplace Yes
Appliance Dishwasher, Disposal, Smoke Detector, Self Cleaning Oven, Refrigerator, Microwave
Heat Source Central, Heat Pump, Electric
Exterior
Exterior Feature Windows - Vinyl, Windows - Insulated, Deck
Parking Features Garage Door Opener, Other, Basement
Garage Spaces 2.0
Garage Description Basement, Garage Door Opener
Total Parking Spaces 2
Garage Yes
Building
Faces From Burnett Station Rd to IC King Rd to left on Chris Haven Dr North. House on left.
Sewer Septic Tank
Water Public
Architectural Style Traditional
Structure Type Stone,Vinyl Siding,Brick,Frame
Schools
Middle Schools Heritage
High Schools Heritage
Others
Restrictions Yes
Tax ID 012G C 031.00
Energy Description Electric
Acceptable Financing Cash, Conventional, Call Listing Agent
Listing Terms Cash, Conventional, Call Listing Agent
Read Less
Want to know what your home might be worth? Contact us for a FREE valuation!

Our team is ready to help you sell your home for the highest possible price ASAP





